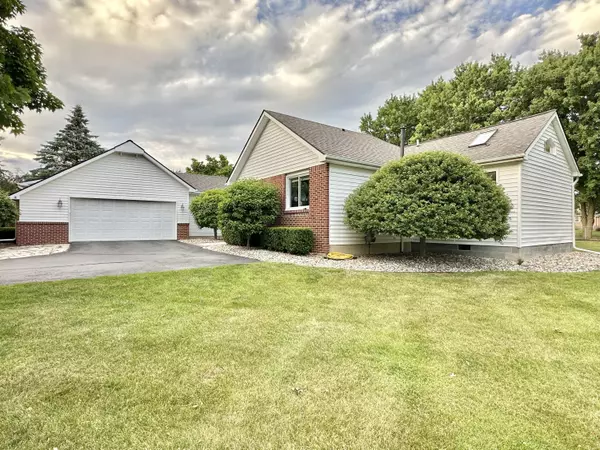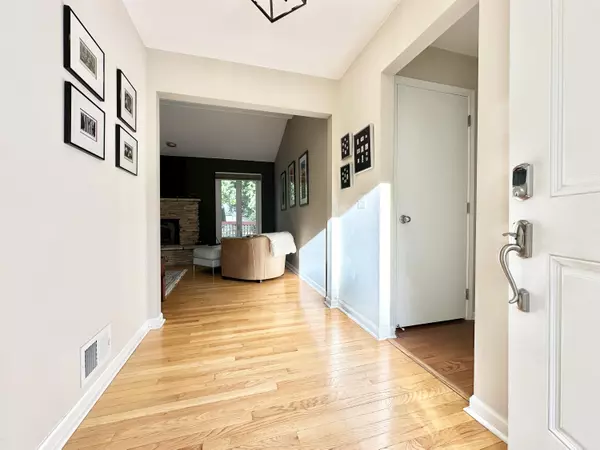$440,000
$425,000
3.5%For more information regarding the value of a property, please contact us for a free consultation.
3 Beds
3 Baths
1,713 SqFt
SOLD DATE : 08/02/2024
Key Details
Sold Price $440,000
Property Type Single Family Home
Sub Type Single Family Residence
Listing Status Sold
Purchase Type For Sale
Square Footage 1,713 sqft
Price per Sqft $256
Municipality Lyon Twp
MLS Listing ID 24030609
Sold Date 08/02/24
Style Ranch
Bedrooms 3
Full Baths 2
Half Baths 1
HOA Y/N false
Originating Board Michigan Regional Information Center (MichRIC)
Year Built 1992
Annual Tax Amount $3,200
Tax Year 2023
Lot Size 0.510 Acres
Acres 0.51
Lot Dimensions 181x212x203x18x18x50
Property Description
Discover this charming 3-bedroom, 2.5-bath ranch home nestled at the end of a low traffic cul-de-sac. Boasting a thoughtful layout, this residence offers the convenience of a first-floor laundry room and a spacious master en-suite bathroom with heated floors. The kitchen, dining, and living areas provide an inviting atmosphere, perfect for both everyday living and entertaining guests. Step outside to a beautifully crafted deck, ideal for summer barbecues and relaxing evenings. Finished areas in the basement add extra living space, whether you envision a home theater, game room, or a quiet retreat. A 2-car garage offers ample storage and parking. This home combines comfort,
functionality, and location.
Location
State MI
County Oakland
Area Oakland County - 70
Direction I-96, S on Milford Road, SW on Pontiac Trail. Pass Martindale Road, S on Willow Lane. Follow to end of the cul-de-sac.
Rooms
Basement Slab, Full
Interior
Interior Features Attic Fan, Ceiling Fans, Ceramic Floor, Garage Door Opener, Humidifier, Iron Water FIlter, Satellite System, Water Softener/Owned, Whirlpool Tub, Wood Floor, Kitchen Island, Eat-in Kitchen, Pantry
Heating Forced Air
Cooling Central Air
Fireplaces Number 1
Fireplaces Type Living
Fireplace true
Window Features Skylight(s),Screens,Replacement,Insulated Windows,Bay/Bow,Window Treatments
Appliance Dryer, Washer, Built-In Electric Oven, Disposal, Cook Top, Dishwasher, Microwave, Oven, Refrigerator
Laundry Gas Dryer Hookup, Laundry Room, Main Level, Washer Hookup
Exterior
Exterior Feature Invisible Fence, Patio, Deck(s)
Parking Features Attached
Garage Spaces 2.0
Utilities Available Storm Sewer, Natural Gas Available, Electricity Available, Cable Available, Broadband, Natural Gas Connected, Cable Connected, High-Speed Internet
View Y/N No
Street Surface Paved
Garage Yes
Building
Lot Description Level, Cul-De-Sac
Story 1
Sewer Septic System
Water Well
Architectural Style Ranch
Structure Type Brick,Vinyl Siding
New Construction No
Schools
School District South Lyon
Others
Tax ID 2108202030
Acceptable Financing Cash, Conventional
Listing Terms Cash, Conventional
Read Less Info
Want to know what your home might be worth? Contact us for a FREE valuation!

Our team is ready to help you sell your home for the highest possible price ASAP

"My job is to find and attract mastery-based agents to the office, protect the culture, and make sure everyone is happy! "






