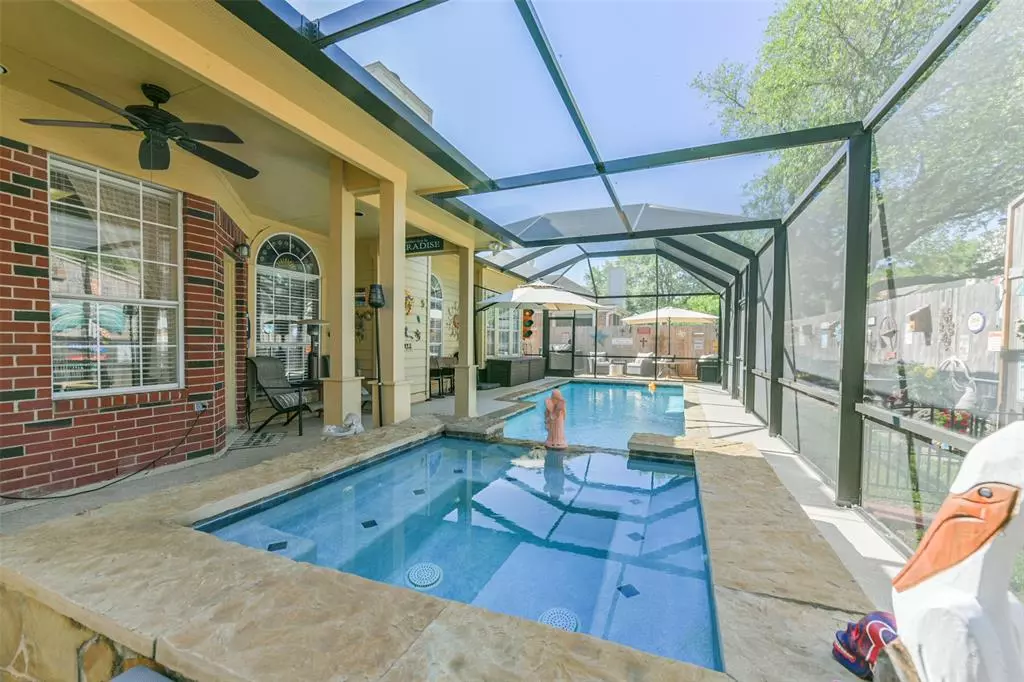$399,900
For more information regarding the value of a property, please contact us for a free consultation.
4 Beds
3.1 Baths
2,992 SqFt
SOLD DATE : 08/02/2024
Key Details
Property Type Single Family Home
Listing Status Sold
Purchase Type For Sale
Square Footage 2,992 sqft
Price per Sqft $133
Subdivision The Grove
MLS Listing ID 40507756
Sold Date 08/02/24
Style Traditional
Bedrooms 4
Full Baths 3
Half Baths 1
HOA Fees $17/ann
HOA Y/N 1
Year Built 1994
Annual Tax Amount $8,513
Tax Year 2023
Lot Size 6,176 Sqft
Acres 0.1418
Property Description
Immaculate home in the golf course community of Pecan Grove/The Grove with great curb appeal! Entry with high ceilings has a beautiful winding staircase with a gorgeous crystal chandelier to top it off. The backyard has been renovated with a custom pool cover, additional pool decking and new cool deck coating, some new fencing & new gates, new pool cleaner, and more. The home has a recent roof, BOTH new HVAC systems, recent paint upstairs, new carpet, neutral paint colors throughout, oversized Gameroom upstairs, Dining Room with another beautiful crystal chandelier. Island kitchen has granite counters with a new cooktop with tons of counter space, new stainless refrigerator stays with the home. Washer & dryer included. Pool enclosure screen cuts 30% of dangerous UV rays, reduces pool leaves/dirt/bugs. Walking distance to Austin Elementary & Pitts Park. Low taxes and HOA! Never flooded. Rezoning approved 25-26 year to Briscoe/Foster HS - gold track
Location
State TX
County Fort Bend
Area Fort Bend County North/Richmond
Rooms
Bedroom Description Primary Bed - 1st Floor
Other Rooms Breakfast Room, Den, Family Room, Formal Dining, Formal Living, Gameroom Up, Living/Dining Combo, Utility Room in House
Master Bathroom Half Bath, Primary Bath: Double Sinks, Primary Bath: Jetted Tub, Primary Bath: Separate Shower, Secondary Bath(s): Tub/Shower Combo
Den/Bedroom Plus 4
Kitchen Breakfast Bar, Island w/ Cooktop, Pantry, Walk-in Pantry
Interior
Interior Features Dryer Included, Fire/Smoke Alarm, Formal Entry/Foyer, High Ceiling, Refrigerator Included, Spa/Hot Tub, Split Level, Washer Included, Window Coverings
Heating Central Gas
Cooling Central Electric
Fireplaces Number 1
Fireplaces Type Gaslog Fireplace
Exterior
Exterior Feature Back Yard, Back Yard Fenced, Covered Patio/Deck, Patio/Deck, Screened Porch, Spa/Hot Tub, Subdivision Tennis Court
Garage Attached Garage
Garage Spaces 2.0
Pool Gunite, Heated, In Ground
Roof Type Composition
Street Surface Concrete,Curbs,Gutters
Private Pool Yes
Building
Lot Description In Golf Course Community, Subdivision Lot
Story 2
Foundation Slab
Lot Size Range 0 Up To 1/4 Acre
Water Water District
Structure Type Brick,Cement Board,Wood
New Construction No
Schools
Elementary Schools Austin Elementary School (Lamar)
Middle Schools Lamar Junior High School
High Schools Lamar Consolidated High School
School District 33 - Lamar Consolidated
Others
Senior Community No
Restrictions Deed Restrictions
Tax ID 3780-12-003-1140-901
Energy Description Ceiling Fans,Digital Program Thermostat,Energy Star Appliances
Acceptable Financing Cash Sale, Conventional, FHA, VA
Tax Rate 2.1981
Disclosures Mud, Sellers Disclosure
Listing Terms Cash Sale, Conventional, FHA, VA
Financing Cash Sale,Conventional,FHA,VA
Special Listing Condition Mud, Sellers Disclosure
Read Less Info
Want to know what your home might be worth? Contact us for a FREE valuation!

Our team is ready to help you sell your home for the highest possible price ASAP

Bought with RE/MAX Fine Properties

"My job is to find and attract mastery-based agents to the office, protect the culture, and make sure everyone is happy! "






