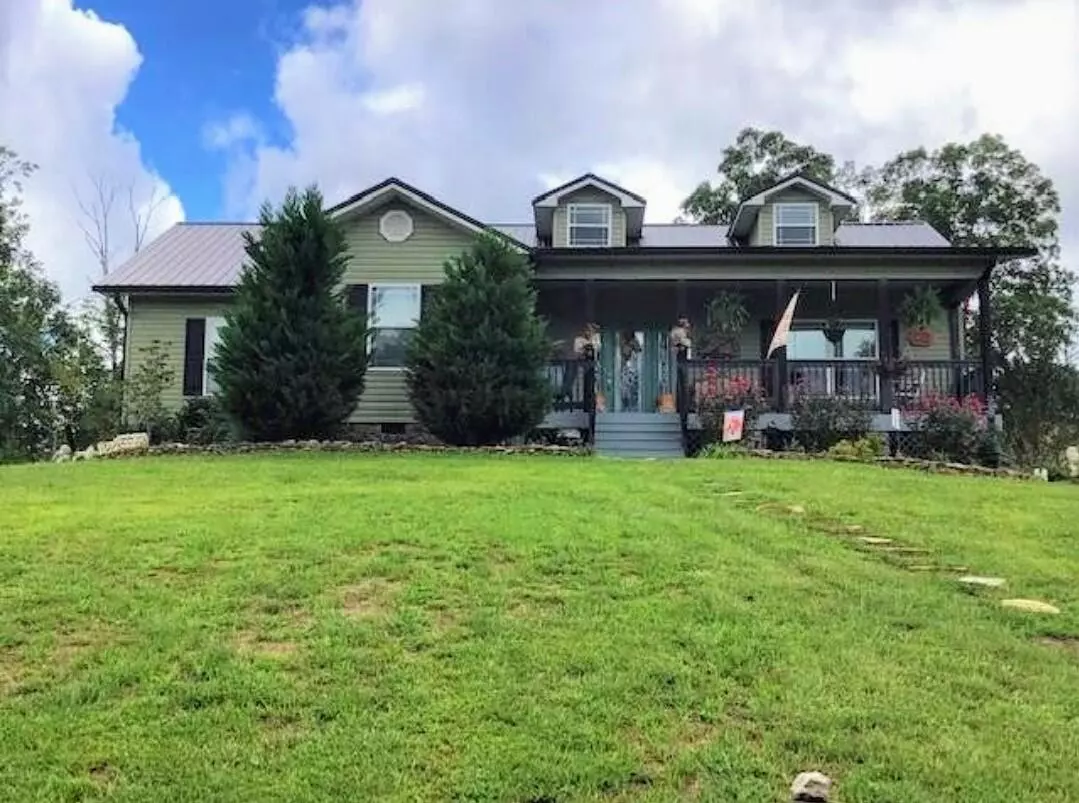$385,000
$385,000
For more information regarding the value of a property, please contact us for a free consultation.
3 Beds
2 Baths
1,838 SqFt
SOLD DATE : 08/05/2024
Key Details
Sold Price $385,000
Property Type Single Family Home
Sub Type Single Family Residence
Listing Status Sold
Purchase Type For Sale
Square Footage 1,838 sqft
Price per Sqft $209
Subdivision Ocoee Hills
MLS Listing ID 1391502
Sold Date 08/05/24
Bedrooms 3
Full Baths 2
Originating Board Greater Chattanooga REALTORS®
Year Built 2016
Lot Size 1.380 Acres
Acres 1.38
Lot Dimensions 310x238
Property Description
Charming 3-Bedroom Home with Mountain Views.
Welcome to this beautifully renovated home which offers a perfect blend of modern comforts and serene natural surroundings. A few things featured that make it a must-see. 1. Fresh Driveway:** A brand-new driveway sets the stage for a welcoming entrance and adds to the property's curb appeal. 2. New French Drains:** Say goodbye to worries about drainage issues as this home features new French drains that ensure a dry and stable yard. 3. Large Yard with Playground:** Enjoy spacious outdoor living with a large yard, perfect for family gatherings and outdoor activities. 4. Breathtaking Mountain Views:** Wake up to picturesque mountain views that inspire a sense of tranquility and awe every day. 5. Fresh Interior Paint:** Step inside to discover freshly painted interiors that create a bright, clean, and inviting atmosphere throughout the home. 6. New Flooring in Bedrooms:** The cozy bedrooms have been upgraded with brand-new flooring, providing a comfortable and stylish space for relaxation.
- Modern kitchen with updated appliances - Stylish bathroom with jetted tub - Large walk in closet in Primary bedroom - Cozy fireplace in Livingroom -Seller leaving new upright cabinets to add to kitchen storage. Outside we have 2 storage buildings plus a great work shop - a Pool and pool house.
This home is conveniently located in a peaceful neighborhood in Cleveland, TN, offering a quiet escape from the hustle and bustle of city life. You'll have easy access to schools, Ocoee River/Parks, shopping centers, and all the amenities that Cleveland has to offer. Don't miss the opportunity to make this beautifully updated property your new home. Schedule a viewing today.
Location
State TN
County Bradley
Area 1.38
Rooms
Basement Crawl Space
Interior
Interior Features En Suite, Primary Downstairs, Separate Dining Room
Heating Central, Electric
Cooling Central Air, Electric
Fireplaces Number 1
Fireplaces Type Den, Family Room
Fireplace Yes
Appliance Refrigerator, Microwave, Free-Standing Electric Range, Electric Water Heater, Dishwasher
Heat Source Central, Electric
Exterior
Garage Kitchen Level
Garage Spaces 2.0
Garage Description Attached, Kitchen Level
Pool Above Ground
Utilities Available Electricity Available
View Mountain(s)
Roof Type Shingle
Porch Deck, Patio, Porch, Porch - Covered
Parking Type Kitchen Level
Total Parking Spaces 2
Garage Yes
Building
Faces from 64 hwy: Turn left onto Chestuee Rd NE 0.4 mi Turn left onto Ocoee Hills Cir NE 0.2 mi Turn left onto Chetola Dr NE
Story One
Foundation Block
Sewer Septic Tank
Water Public
Additional Building Outbuilding
Structure Type Other
Schools
Elementary Schools Parkview
Middle Schools Lake Forest Middle School
High Schools Bradley Central High
Others
Senior Community No
Tax ID 060n E 011.00
Acceptable Financing Relocation Property, Cash, Conventional, FHA, VA Loan, Owner May Carry
Listing Terms Relocation Property, Cash, Conventional, FHA, VA Loan, Owner May Carry
Read Less Info
Want to know what your home might be worth? Contact us for a FREE valuation!

Our team is ready to help you sell your home for the highest possible price ASAP

"My job is to find and attract mastery-based agents to the office, protect the culture, and make sure everyone is happy! "






