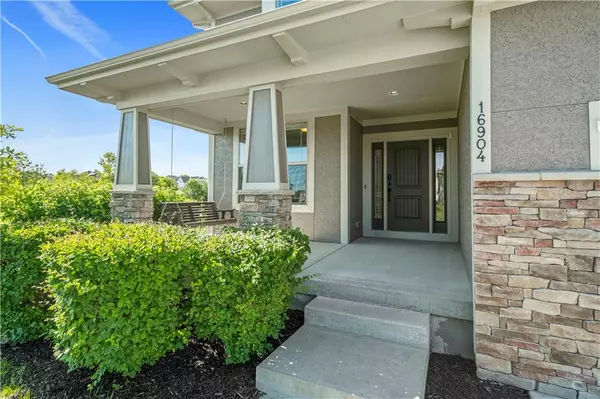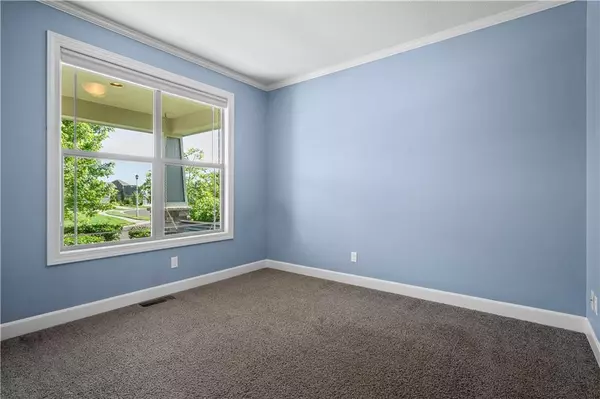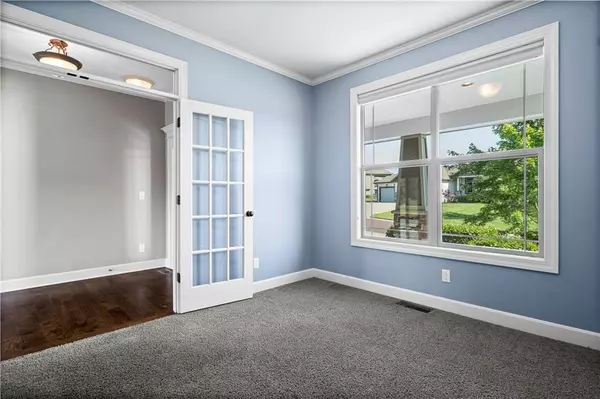$575,000
$575,000
For more information regarding the value of a property, please contact us for a free consultation.
4 Beds
4 Baths
2,685 SqFt
SOLD DATE : 08/05/2024
Key Details
Sold Price $575,000
Property Type Single Family Home
Sub Type Single Family Residence
Listing Status Sold
Purchase Type For Sale
Square Footage 2,685 sqft
Price per Sqft $214
Subdivision Chapel Hill
MLS Listing ID 2486914
Sold Date 08/05/24
Style Traditional
Bedrooms 4
Full Baths 3
Half Baths 1
HOA Fees $90/ann
Originating Board hmls
Year Built 2014
Annual Tax Amount $7,284
Lot Size 0.259 Acres
Acres 0.25918275
Property Description
ALL NEW CARPET, including designer stair carpet, to be installed 7/2. Seller also willing to refinish hardwood floors prior to closing with acceptable offer. Welcome to your dream home in Overland Park! Backing to greenspace, this awesome 2-story residence offers a perfect blend of luxury and functionality. With 4 bedrooms, 3.5 baths, and an open floor plan, this home provides ample space for comfortable living and entertaining. The home features a welcoming, covered front porch with a fun porch spring. Inside you will find a home office and a gourmet kitchen that is sure to impress, complete with a large island and a spacious walk-in pantry. The kitchen flows seamlessly into the generous dining area and great room, creating a perfect space for gatherings. Upstairs, the grand primary suite awaits, offering a peaceful retreat with a sitting area, an enormous walk-in closet, and a spa-like bathroom featuring a double vanity, corner soaking tub, and XL, tiled shower. Bedroom 2 boasts a private bathroom and walk-in closet, while bedrooms 3 and 4 share a Jack and Jill bathroom with separate, private vanities and walk-in closets. The convenience of a laundry room on the bedroom level adds to the home's practicality and comfort. Step outside to discover the beauty of the large corner lot, which backs to green space and streamway. The covered patio provides a serene spot to enjoy the outdoors and observe the wildlife. The unfinished basement is stubbed for a full bath and includes an egress window, offering endless possibilities for future expansion. Chapel Hill residents enjoy access to a wealth of amenities, including expansive greenspaces, miles of paved trails, a clubhouse, 2 pools, a pickleball court, and a playground. Just across the street lies Heritage Park, spanning 1200 acres and featuring a lake, several ponds, golf course, disc golf course, equestrian fields, off-leash dog park, athletic fields, picnic shelters, and a plethora of walking trails.
Location
State KS
County Johnson
Rooms
Other Rooms Den/Study, Great Room, Sitting Room
Basement Full, Unfinished, Stubbed for Bath, Sump Pump
Interior
Interior Features Ceiling Fan(s), Custom Cabinets, Kitchen Island, Pantry, Walk-In Closet(s)
Heating Forced Air, Natural Gas
Cooling Electric
Flooring Carpet, Tile, Wood
Fireplaces Number 1
Fireplaces Type Great Room
Fireplace Y
Appliance Dishwasher, Disposal, Humidifier, Microwave, Refrigerator, Gas Range
Laundry Bedroom Level, Laundry Room
Exterior
Parking Features true
Garage Spaces 3.0
Amenities Available Clubhouse, Pickleball Court(s), Play Area, Pool, Trail(s)
Roof Type Composition
Building
Lot Description Adjoin Greenspace, City Limits, Corner Lot, Level
Entry Level 2 Stories
Sewer City/Public
Water Public
Structure Type Frame,Stone Trim
Schools
Elementary Schools Timber Sage
Middle Schools Forest Spring
High Schools Spring Hill
School District Spring Hill
Others
HOA Fee Include Curbside Recycle,Trash
Ownership Private
Acceptable Financing Cash, Conventional, FHA, VA Loan
Listing Terms Cash, Conventional, FHA, VA Loan
Read Less Info
Want to know what your home might be worth? Contact us for a FREE valuation!

Our team is ready to help you sell your home for the highest possible price ASAP

"My job is to find and attract mastery-based agents to the office, protect the culture, and make sure everyone is happy! "






