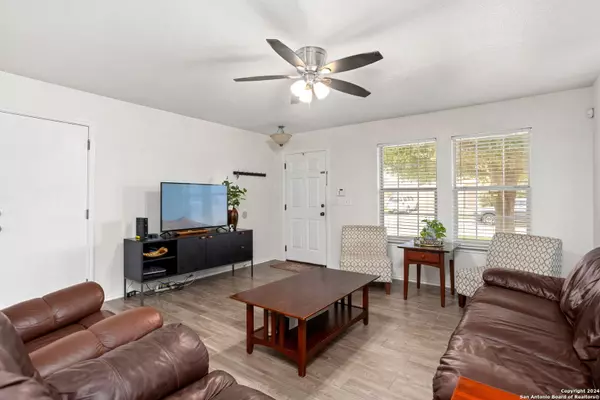$270,000
For more information regarding the value of a property, please contact us for a free consultation.
4 Beds
2 Baths
1,779 SqFt
SOLD DATE : 08/01/2024
Key Details
Property Type Single Family Home
Sub Type Single Residential
Listing Status Sold
Purchase Type For Sale
Square Footage 1,779 sqft
Price per Sqft $151
Subdivision Hills Of Shaenfield
MLS Listing ID 1786461
Sold Date 08/01/24
Style One Story
Bedrooms 4
Full Baths 2
Construction Status Pre-Owned
HOA Fees $9
Year Built 2006
Annual Tax Amount $5,134
Tax Year 2024
Lot Size 6,011 Sqft
Property Description
Welcome to this charming new listing at 11061 Geneva Sound, nestled in the neighborhood of Hills of Shaenfield. This enticing residence spans 1,779 square feet, featuring an open and accessible floor plan ideal for modern living. This home is complete with four generously sized bedrooms and two full bathrooms, each designed with comfort and ease in mind. The entire house boasts beautiful wood grain tile flooring, ensuring a sleek look and easy maintenance without the hassle of carpets. The kitchen and dining areas merge seamlessly, with two distinct eating areas that cater to both casual and formal occasions. Culinary enthusiasts will appreciate the spacious kitchen layout and the adjoining areas, perfect for hosting and entertaining. Culinary enthusiasts will appreciate the two separate eating areas and a modern kitchen that provides the perfect setup for both casual dining and entertaining. The backyard is a standout, featuring a built-in fireplace and grill that create an ideal space for outdoor gatherings or a quiet evening under the stars. Strategically located off the 1604 Loop, the residence guarantees convenience with its proximity to HEB, numerous shops, and dining options-all less than 10 minutes away. This home is not just a place to live, but a perfect blend of comfort, convenience, and community connection. Explore the opportunity to make 11061 Geneva Sound your new home and create cherished memories in a space designed with your lifestyle in mind.
Location
State TX
County Bexar
Area 0103
Rooms
Master Bathroom Main Level 10X8 Tub/Shower Combo
Master Bedroom Main Level 15X11 DownStairs, Ceiling Fan
Bedroom 2 Main Level 13X10
Bedroom 3 Main Level 13X10
Bedroom 4 Main Level 13X10
Living Room Main Level 13X10
Dining Room Main Level 15X10
Kitchen Main Level 13X9
Interior
Heating Central
Cooling One Central
Flooring Ceramic Tile
Heat Source Electric
Exterior
Parking Features Two Car Garage
Pool None
Amenities Available Park/Playground
Roof Type Composition
Private Pool N
Building
Lot Description Mature Trees (ext feat), Level
Foundation Slab
Sewer Sewer System
Water Water System
Construction Status Pre-Owned
Schools
Elementary Schools Krueger
Middle Schools Jefferson Jr High
High Schools Taft
School District Northside
Others
Acceptable Financing Conventional, FHA, VA, Cash
Listing Terms Conventional, FHA, VA, Cash
Read Less Info
Want to know what your home might be worth? Contact us for a FREE valuation!

Our team is ready to help you sell your home for the highest possible price ASAP

"My job is to find and attract mastery-based agents to the office, protect the culture, and make sure everyone is happy! "






