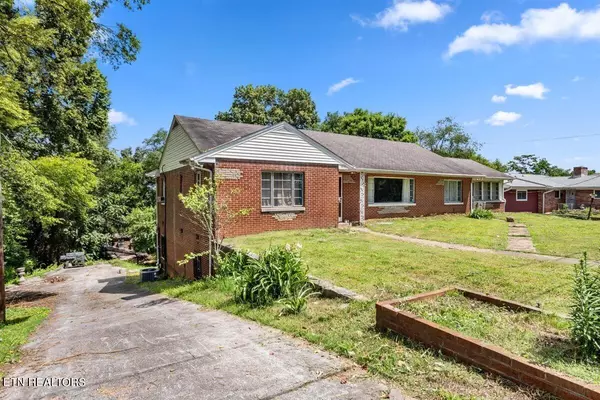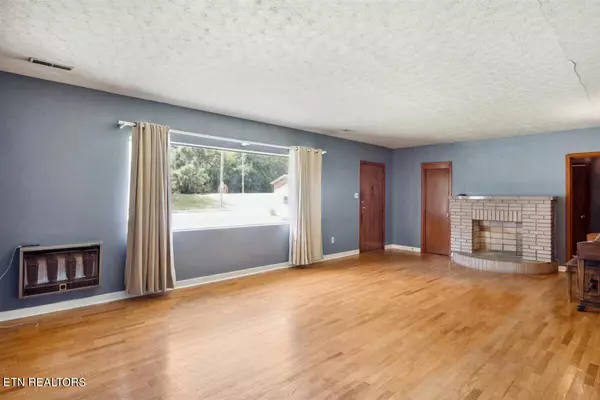$320,000
$300,000
6.7%For more information regarding the value of a property, please contact us for a free consultation.
3 Beds
3 Baths
2,926 SqFt
SOLD DATE : 06/28/2024
Key Details
Sold Price $320,000
Property Type Single Family Home
Sub Type Residential
Listing Status Sold
Purchase Type For Sale
Square Footage 2,926 sqft
Price per Sqft $109
Subdivision Saxtons Fairview Pt Lot 164
MLS Listing ID 1264373
Sold Date 06/28/24
Style Traditional
Bedrooms 3
Full Baths 2
Half Baths 1
Originating Board East Tennessee REALTORS® MLS
Year Built 1955
Lot Size 0.340 Acres
Acres 0.34
Lot Dimensions 115 X 150 X IRR
Property Description
Mid-century home with all the charm of yester-year! Beautifully preserved with original kitchen cabinets, cooking appliances, and hardwood flooring in the upper level of the house. Real wood trim and doors throughout the house, large windows and tons of natural lighting. Wood burning fireplace on main level. Another kitchen for easy entertaining or additional living space in the basement. Professionally landscaped and situated a few lots away from the cul-de-sac.
Location
State TN
County Knox County - 1
Area 0.34
Rooms
Family Room Yes
Other Rooms Basement Rec Room, LaundryUtility, Sunroom, Addl Living Quarter, Family Room, Mstr Bedroom Main Level
Basement Partially Finished
Dining Room Breakfast Bar, Formal Dining Area, Breakfast Room
Interior
Interior Features Breakfast Bar
Heating Central, Natural Gas, Electric
Cooling Central Cooling
Flooring Carpet, Hardwood, Tile
Fireplaces Number 1
Fireplaces Type Brick, Masonry, Wood Burning
Fireplace Yes
Appliance Dishwasher, Range, Smoke Detector
Heat Source Central, Natural Gas, Electric
Laundry true
Exterior
Exterior Feature Windows - Aluminum, Prof Landscaped, Fence - Chain, Cable Available (TV Only), Doors - Storm
Parking Features Attached, Basement
Carport Spaces 2
Garage Description Attached, Basement, Attached
Community Features Sidewalks
View City
Garage No
Building
Lot Description Level, Rolling Slope
Faces I-40, exit 388A / James Whte Pkwy. Exit to Summit Hill Dr (southeast) and continue to Dandridge Ave. Left on. Surrey Rd. Left on Saxton.
Sewer Public Sewer
Water Public
Architectural Style Traditional
Structure Type Brick
Schools
Middle Schools Vine/Magnet
High Schools Austin East/Magnet
Others
Restrictions Yes
Tax ID 095BL030
Energy Description Electric, Gas(Natural)
Acceptable Financing Cash, Conventional
Listing Terms Cash, Conventional
Read Less Info
Want to know what your home might be worth? Contact us for a FREE valuation!

Our team is ready to help you sell your home for the highest possible price ASAP
"My job is to find and attract mastery-based agents to the office, protect the culture, and make sure everyone is happy! "






