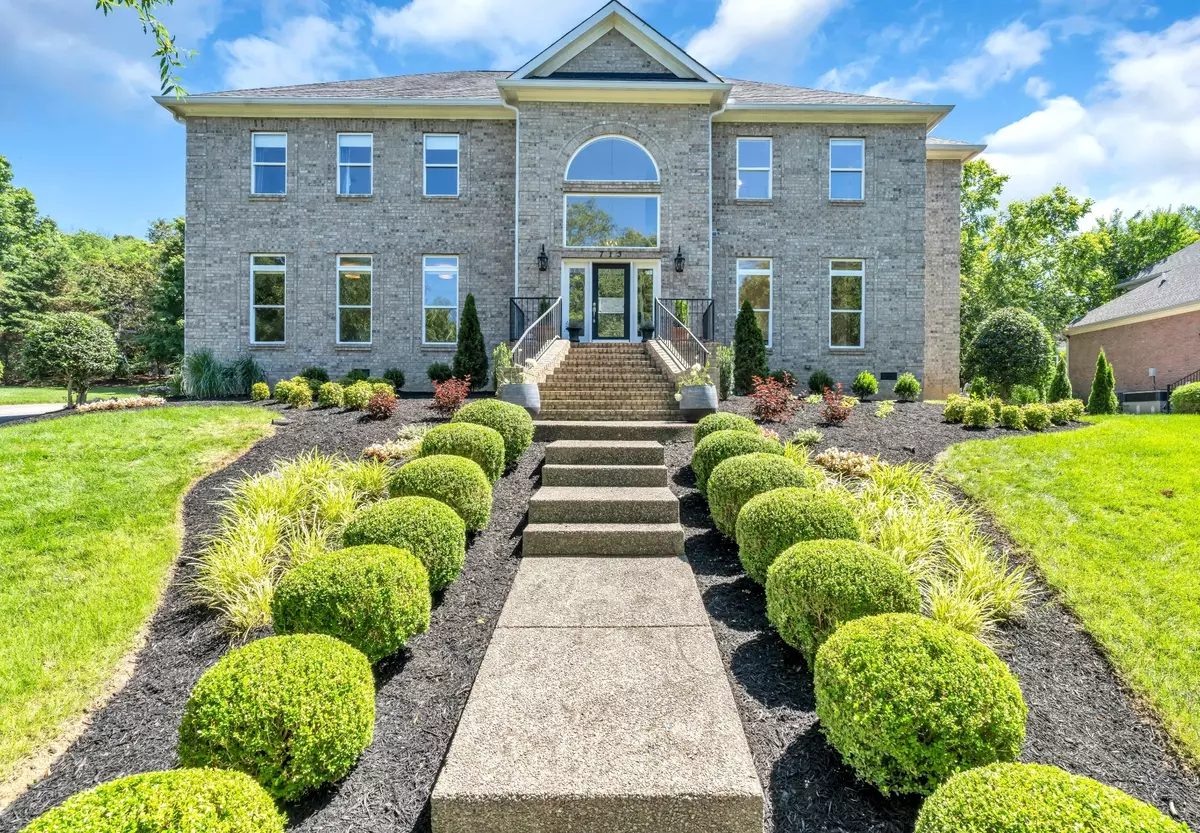$1,340,000
$1,365,000
1.8%For more information regarding the value of a property, please contact us for a free consultation.
4 Beds
5 Baths
4,269 SqFt
SOLD DATE : 08/05/2024
Key Details
Sold Price $1,340,000
Property Type Single Family Home
Sub Type Single Family Residence
Listing Status Sold
Purchase Type For Sale
Square Footage 4,269 sqft
Price per Sqft $313
Subdivision The Knolls At Cool Springs East
MLS Listing ID 2667074
Sold Date 08/05/24
Bedrooms 4
Full Baths 4
Half Baths 1
HOA Fees $120/mo
HOA Y/N Yes
Year Built 2013
Annual Tax Amount $4,543
Lot Size 0.360 Acres
Acres 0.36
Lot Dimensions 110 X 147
Property Description
Gorgeous all brick home located in a quiet cul-de-sac in the highly sought after Cool Springs East neighborhood, just minutes away from I-65 and in the heart of Cool Springs. The great room features soaring ceilings flooded with natural light, leading to a newly constructed screened in patio and fenced backyard, perfect for entertaining. There are two primary suites both upstairs and downstairs with his/her closets & vanities, and all bedrooms have their own en-suite bathrooms and oversized closets throughout the home. The home also boasts a brand new, luxurious, spa-like master oasis with a freestanding bathtub and heated floors. The spacious, open kitchen features a built-in double fridge and a separate freezer and large pantry. The home is within walking distance of multiple restaurants and retail outlets. The location is a hidden gem in Cool Springs and only 25 minutes away from downtown Nashville and the airport!
Location
State TN
County Williamson County
Rooms
Main Level Bedrooms 1
Interior
Interior Features Entry Foyer, Extra Closets, High Ceilings, Pantry, Storage, Walk-In Closet(s), Primary Bedroom Main Floor, Kitchen Island
Heating Central, Natural Gas
Cooling Central Air, Electric
Flooring Finished Wood, Tile
Fireplaces Number 3
Fireplace Y
Appliance Dishwasher, Disposal, Freezer, Microwave, Refrigerator
Exterior
Garage Spaces 2.0
Utilities Available Electricity Available, Water Available
Waterfront false
View Y/N false
Roof Type Asphalt
Parking Type Attached - Rear
Private Pool false
Building
Lot Description Cul-De-Sac
Story 2
Sewer Public Sewer
Water Public
Structure Type Brick
New Construction false
Schools
Elementary Schools Kenrose Elementary
Middle Schools Woodland Middle School
High Schools Ravenwood High School
Others
HOA Fee Include Maintenance Grounds,Recreation Facilities
Senior Community false
Read Less Info
Want to know what your home might be worth? Contact us for a FREE valuation!

Our team is ready to help you sell your home for the highest possible price ASAP

© 2024 Listings courtesy of RealTrac as distributed by MLS GRID. All Rights Reserved.

"My job is to find and attract mastery-based agents to the office, protect the culture, and make sure everyone is happy! "






