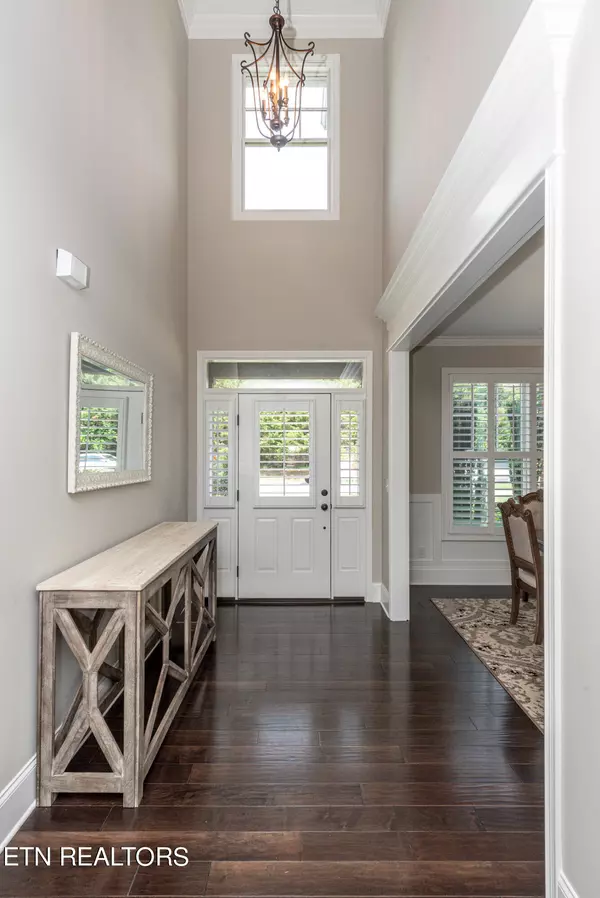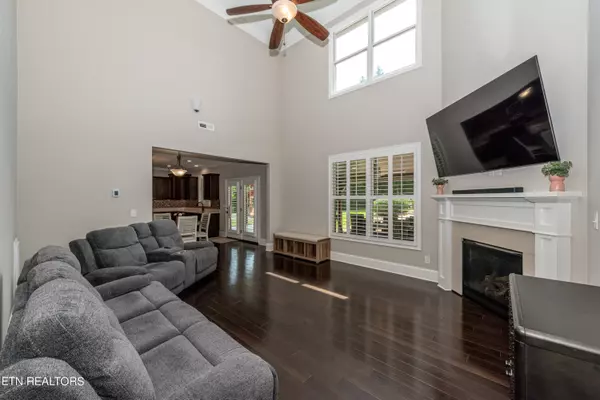$675,000
$699,900
3.6%For more information regarding the value of a property, please contact us for a free consultation.
4 Beds
4 Baths
2,859 SqFt
SOLD DATE : 08/02/2024
Key Details
Sold Price $675,000
Property Type Single Family Home
Sub Type Residential
Listing Status Sold
Purchase Type For Sale
Square Footage 2,859 sqft
Price per Sqft $236
Subdivision Le Conte
MLS Listing ID 1265193
Sold Date 08/02/24
Style Traditional
Bedrooms 4
Full Baths 3
Half Baths 1
HOA Fees $22/ann
Originating Board East Tennessee REALTORS® MLS
Year Built 2017
Lot Size 0.350 Acres
Acres 0.35
Property Description
This exquisite executive residence, crafted from a combination of alluring brick and timeless stone, is nestled in the prestigious City of Alcoa school district, perfectly positioned between the vibrant city of Knoxville and the charming town of Maryville. This home has been thoughtfully enhanced with an array of upscale features, including elegant plantation shutters, a welcoming covered front porch, and a grand living room boasting soaring ceilings, a ceiling fan, a gas fireplace, and gleaming hardwood floors. Stepping into the heart of the home, you'll discover a culinary dream with an eat-in kitchen, where opulent quartz countertops, stainless steel appliances, and an island with a chic breakfast bar and a brand-new backsplash. The formal dining room, adorned with an elegant chandelier and wainscoting, offers a refined space for entertaining. The main level also showcases a luxurious owner's suite with custom crown molding, a ceiling fan, and hardwood floors, as well as a spacious walk-in closet. The accompanying owner's en suite bathroom is a visual masterpiece, featuring a double vanity, a soaker tub, an indulgent walk-in tile shower, tile flooring, and crown molding. Additionally, the main level offers a convenient half bath and a laundry room with a utility sink, cabinet storage, and tile flooring. Ascending the staircase, you are greeted by three additional bedrooms, each adorned with ceiling fans for added comfort. The upper level also encompasses two full bathrooms, including a second bathroom with tile flooring and opulent quartz countertops, as well as a splendid third full connecting bathroom offering separate vanities, a tub/shower combination, and tile flooring. The expansive bonus room is a versatile space, offering limitless possibilities for utilization and enjoyment. The backyard presents a tranquil haven, offering a serene water feature, artistic stamped concrete, a NEW covered porch, NEW iron fencing, and a fun playset that remains with the property. Situated in close proximity to Knoxville, Maryville, the majestic Smoky Mountains, the airport, an array of shopping and dining opportunities,schools and the picturesque Greenway, this home offers unparalleled convenience. With its exceptional features and unbeatable location, this home presents an extraordinary opportunity and awaits its new owner. Schedule your showing today!
Location
State TN
County Blount County - 28
Area 0.35
Rooms
Other Rooms LaundryUtility, Breakfast Room, Mstr Bedroom Main Level
Basement Slab
Dining Room Eat-in Kitchen, Formal Dining Area, Breakfast Room
Interior
Interior Features Island in Kitchen, Pantry, Walk-In Closet(s), Eat-in Kitchen
Heating Central, Natural Gas, Electric
Cooling Central Cooling, Ceiling Fan(s)
Flooring Carpet, Hardwood, Tile
Fireplaces Number 1
Fireplaces Type Gas Log
Fireplace Yes
Appliance Dishwasher, Disposal, Microwave, Range, Self Cleaning Oven, Smoke Detector
Heat Source Central, Natural Gas, Electric
Laundry true
Exterior
Exterior Feature Windows - Insulated, Fenced - Yard, Porch - Covered, Prof Landscaped
Parking Features Garage Door Opener, Attached, Side/Rear Entry, Main Level
Garage Spaces 2.0
Garage Description Attached, SideRear Entry, Garage Door Opener, Main Level, Attached
Community Features Sidewalks
View Country Setting
Total Parking Spaces 2
Garage Yes
Building
Lot Description Private, Level
Faces From Airport- US 129 to left on Louisville Rd, left on West Hunt Rd, Left onto Clingman View Drive, Home on Right. Sign on Property.
Sewer Public Sewer
Water Public
Architectural Style Traditional
Structure Type Stone,Brick
Schools
Middle Schools Alcoa
High Schools Alcoa
Others
Restrictions Yes
Tax ID 036 D 002.00
Energy Description Electric, Gas(Natural)
Read Less Info
Want to know what your home might be worth? Contact us for a FREE valuation!

Our team is ready to help you sell your home for the highest possible price ASAP
"My job is to find and attract mastery-based agents to the office, protect the culture, and make sure everyone is happy! "






