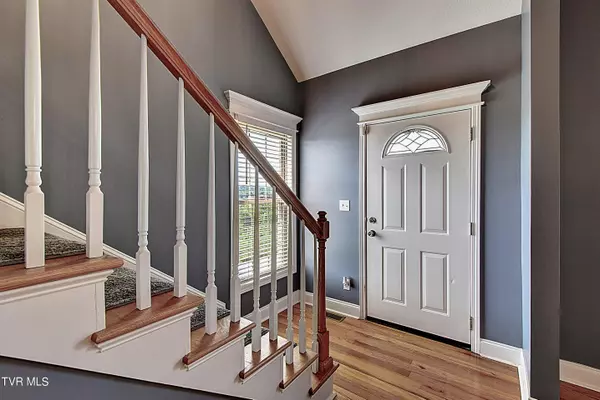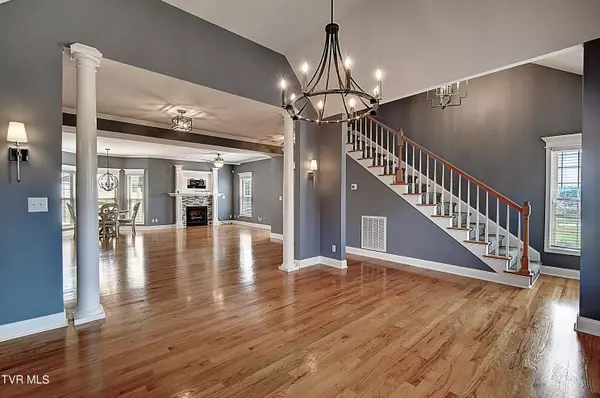$425,000
$430,000
1.2%For more information regarding the value of a property, please contact us for a free consultation.
3 Beds
3 Baths
2,458 SqFt
SOLD DATE : 08/02/2024
Key Details
Sold Price $425,000
Property Type Condo
Sub Type Condominium
Listing Status Sold
Purchase Type For Sale
Square Footage 2,458 sqft
Price per Sqft $172
Subdivision Robins Nest Condos
MLS Listing ID 9967028
Sold Date 08/02/24
Style Townhouse
Bedrooms 3
Full Baths 2
Half Baths 1
HOA Fees $175/mo
HOA Y/N Yes
Total Fin. Sqft 2458
Originating Board Tennessee/Virginia Regional MLS
Year Built 2007
Property Description
Location. Location, Location! Step into this luxury condo and you will never want to leave. SPECTACULAR BREATH TAKING VIEWS. You can literally see for miles in several directions. This home has so much to offer starting with IT'S AN END UNIT. It features 3 bedroom, 2 full baths, 1 half bath, Hardwood floors, 2 laundry rooms, Updated kitchen with all new Whirlpool appliances, gas fireplace, hybrid hot water heater, walk-in closets, new light fixtures, fresh paint and natural light galore. Exterior features, brick and vinyl exterior for low maintenance, HVAC systems where replaced in 2020 and in 2024, 2 car garage, rear patio with privacy and an area on the side of the house with a sunshade that could be used as a patio or an extra space to park. *Hot tub does not convey
Location
State TN
County Washington
Community Robins Nest Condos
Zoning Residential
Direction Roan st toward the mall, left on to E Mountain View Rd, condos on the right
Rooms
Ensuite Laundry Electric Dryer Hookup, Washer Hookup
Interior
Interior Features Granite Counters, Open Floorplan, Smoke Detector(s), Storm Door(s), Walk-In Closet(s)
Laundry Location Electric Dryer Hookup,Washer Hookup
Heating Electric, Heat Pump, Electric
Cooling Central Air, Heat Pump
Flooring Ceramic Tile, Hardwood
Fireplaces Number 1
Fireplaces Type Living Room
Fireplace Yes
Window Features Insulated Windows,Window Treatment-Some
Appliance Dishwasher, Microwave, Range, Refrigerator
Heat Source Electric, Heat Pump
Laundry Electric Dryer Hookup, Washer Hookup
Exterior
Garage Spaces 2.0
Utilities Available Cable Available
Amenities Available Landscaping
Roof Type Composition
Topography Cleared, Level
Porch Back, Front Porch, Patio
Total Parking Spaces 2
Building
Entry Level Two
Foundation Slab
Sewer Public Sewer
Water Public
Architectural Style Townhouse
Structure Type Brick,Vinyl Siding
New Construction No
Schools
Elementary Schools Lake Ridge
Middle Schools Indian Trail
High Schools Science Hill
Others
Senior Community No
Tax ID 029m A 019.00
Acceptable Financing Cash, Conventional, VA Loan
Listing Terms Cash, Conventional, VA Loan
Read Less Info
Want to know what your home might be worth? Contact us for a FREE valuation!

Our team is ready to help you sell your home for the highest possible price ASAP
Bought with Non Member • Non Member

"My job is to find and attract mastery-based agents to the office, protect the culture, and make sure everyone is happy! "






