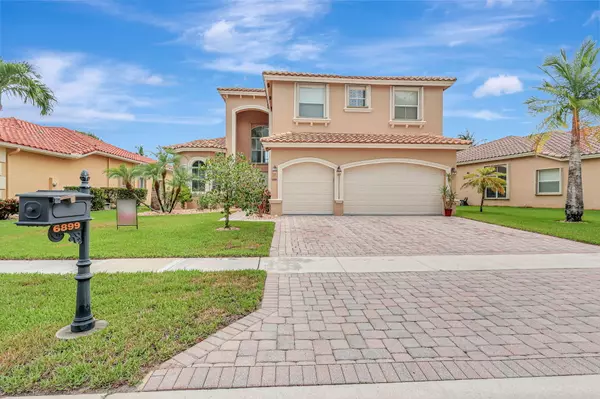Bought with EXP Realty LLC
$739,000
$739,000
For more information regarding the value of a property, please contact us for a free consultation.
5 Beds
3.1 Baths
3,242 SqFt
SOLD DATE : 08/01/2024
Key Details
Sold Price $739,000
Property Type Single Family Home
Sub Type Single Family Detached
Listing Status Sold
Purchase Type For Sale
Square Footage 3,242 sqft
Price per Sqft $227
Subdivision Journeys End
MLS Listing ID RX-10995607
Sold Date 08/01/24
Style Mediterranean
Bedrooms 5
Full Baths 3
Half Baths 1
Construction Status Resale
HOA Fees $400/mo
HOA Y/N Yes
Year Built 2001
Annual Tax Amount $5,995
Tax Year 2023
Lot Size 8,160 Sqft
Property Description
Welcome to this charming Versailles model in the Grand Estates section of Journeys End. This home is a blank canvas waiting for its next artiste! There is certainly ample space here with 3,242 sq ft of living area, 5 large bedrooms (including PRIMARY on the ground floor), 3 1/2 baths, a 3 car garage with epoxy floors and a loft for even more living space. All just waiting for your special touch and representing a tremendous value. Journeys End is served by three A-Rated schools. No silly pet restrictions here, this is a pet loving community. Of course, there is a 24/7/365 manned security gate PLUS a full-time PBSO sheriff dedicated to our community. Dues include all common areas and amenities (pool, weight & cardio rooms, security, cable, internet, DVR, HBO, Showtime, on-site management,
Location
State FL
County Palm Beach
Community Journeys End
Area 5770
Zoning PUD
Rooms
Other Rooms Convertible Bedroom, Family, Laundry-Inside
Master Bath Dual Sinks, Mstr Bdrm - Ground, Mstr Bdrm - Sitting, Separate Shower, Separate Tub
Interior
Interior Features Bar, Built-in Shelves, Ctdrl/Vault Ceilings, Laundry Tub, Pantry, Roman Tub, Split Bedroom, Upstairs Living Area, Walk-in Closet
Heating Central, Electric
Cooling Ceiling Fan, Central, Electric
Flooring Ceramic Tile, Laminate
Furnishings Unfurnished
Exterior
Exterior Feature Auto Sprinkler, Covered Patio, Fruit Tree(s), Lake/Canal Sprinkler
Parking Features 2+ Spaces, Driveway, Garage - Attached
Garage Spaces 3.0
Community Features Gated Community
Utilities Available Cable, Electric, Public Sewer, Public Water
Amenities Available Basketball, Bike - Jog, Bike Storage, Clubhouse, Community Room, Fitness Center, Game Room, Library, Manager on Site, Pickleball, Picnic Area, Playground, Pool, Sidewalks, Soccer Field, Street Lights, Tennis
Waterfront Description Lake
View Lake
Roof Type S-Tile
Exposure Southwest
Private Pool No
Building
Lot Description < 1/4 Acre, Sidewalks
Story 2.00
Foundation CBS
Construction Status Resale
Schools
Elementary Schools Coral Reef Elementary School
Middle Schools Woodlands Middle School
High Schools Park Vista Community High School
Others
Pets Allowed Yes
HOA Fee Include Cable,Common Areas,Manager,Other,Recrtnal Facility,Reserve Funds,Security
Senior Community No Hopa
Restrictions Commercial Vehicles Prohibited,Lease OK,No Boat,No RV
Security Features Gate - Manned,Security Patrol
Acceptable Financing Cash, Conventional, FHA, VA
Horse Property No
Membership Fee Required No
Listing Terms Cash, Conventional, FHA, VA
Financing Cash,Conventional,FHA,VA
Pets Allowed No Restrictions
Read Less Info
Want to know what your home might be worth? Contact us for a FREE valuation!

Our team is ready to help you sell your home for the highest possible price ASAP

"My job is to find and attract mastery-based agents to the office, protect the culture, and make sure everyone is happy! "






