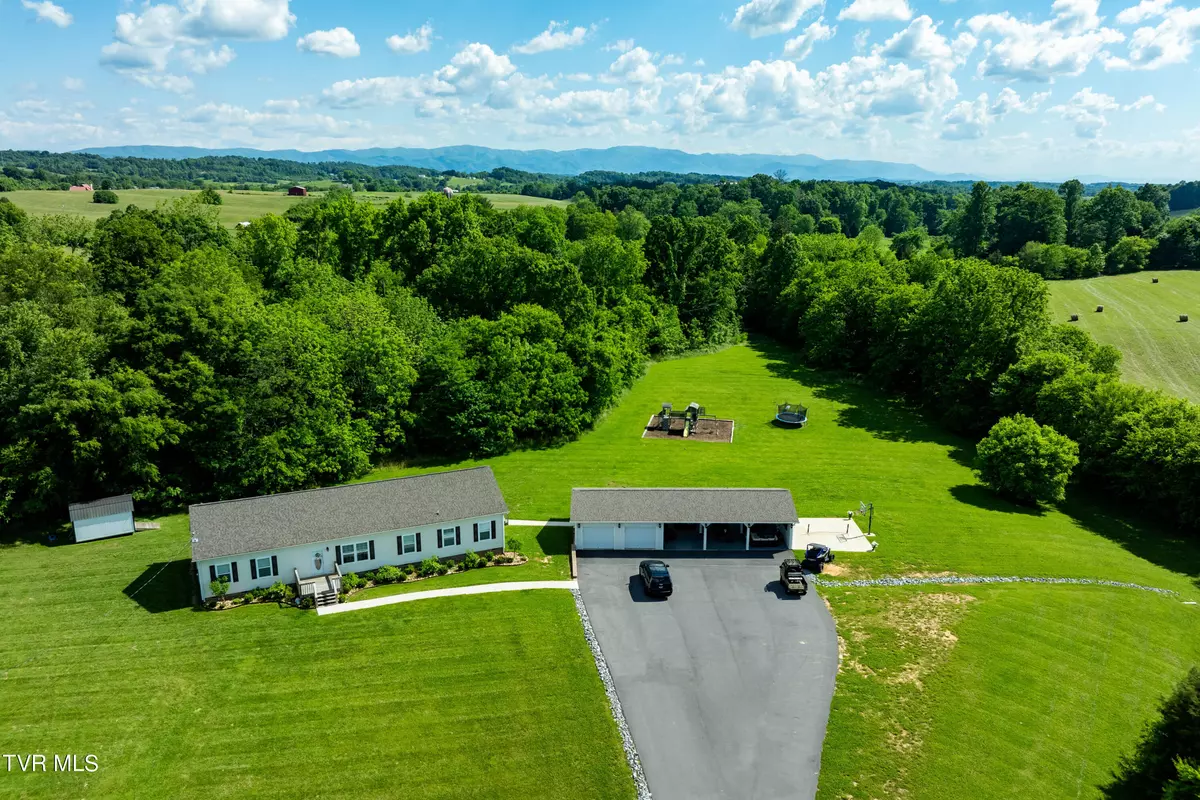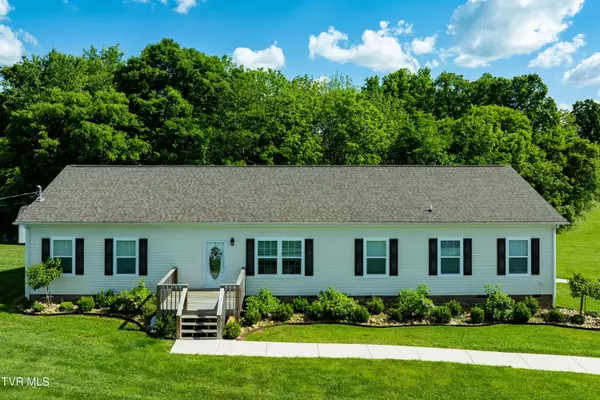$570,000
$574,900
0.9%For more information regarding the value of a property, please contact us for a free consultation.
3 Beds
2 Baths
2,288 SqFt
SOLD DATE : 08/02/2024
Key Details
Sold Price $570,000
Property Type Single Family Home
Sub Type Single Family Residence
Listing Status Sold
Purchase Type For Sale
Square Footage 2,288 sqft
Price per Sqft $249
Subdivision Not In Subdivision
MLS Listing ID 9966321
Sold Date 08/02/24
Style Ranch
Bedrooms 3
Full Baths 2
HOA Y/N No
Total Fin. Sqft 2288
Originating Board Tennessee/Virginia Regional MLS
Year Built 2019
Lot Size 7.900 Acres
Acres 7.9
Lot Dimensions 7.9 acres
Property Description
48 HOUR FIRST RIGHT OF REFUSAL- CONTINGENT ON BUYER'S HOME SELLING. Are you looking for a home with acreage, a detached garage, a creek, ample gardening space, and proximity to town, all while being move-in ready and modern? Look no further! This top-of-the-line 2019 Modular-built Clayton Home Modular built is situated on nearly 8 acres of serene, partially wooded, and cleared land, providing the perfect blend of luxury and tranquility. The property features a 2-car detached garage with a versatile attached covered space that can function as an additional 3-car carport or an ideal entertaining area for family and friends. Enjoy the convenience of a basketball court and ample parking in the large driveway, making this exceptional property perfect for both living and leisure..
Inside, you'll be captivated by the modern finishes, tall ceilings, and drywall throughout. The open concept floor plan features two spacious living areas. The kitchen is a chef's delight, complete with an oversized island, 2 ovens, bar seating, and an eat-in dining area.
The master suite is generously sized and features a walk-in closet and en suite bathroom with his and hers vanities, a makeup vanity, walk-in shower, and soaking tub. The split bedroom plan ensures privacy and comfort for everyone.
Step outside onto the large private back deck that spans almost the entire home, perfect for outdoor gatherings or simply enjoying the peaceful surroundings. A shed out back provides additional storage space, and the beautiful landscaping enhances the charm of this home.
Additionally, there's a picturesque creek at the back of the property and several excellent building sites, making this property a unique and versatile opportunity. You'll fall in love with the serene setting, nestled back off the road. The land is level to gently rolling, offering a perfect blend of woods and cleared areas, with plenty of space for a garden, building a workshop, or having family join you on the land.
Location
State TN
County Washington
Community Not In Subdivision
Area 7.9
Zoning A1
Direction I-81 North, Take Exit 23 onto US 11E, Turn Right onto W Andrew Johnson Hwy, Turn Left onto Leesburg Rd, Turn Left onto Don Carson Rd, Home is on Left, See For Sale sign
Rooms
Other Rooms Shed(s)
Ensuite Laundry Electric Dryer Hookup, Washer Hookup
Interior
Interior Features Eat-in Kitchen, Open Floorplan, Walk-In Closet(s)
Laundry Location Electric Dryer Hookup,Washer Hookup
Heating Central, Electric, Heat Pump, Electric
Cooling Central Air, Heat Pump
Fireplaces Number 1
Fireplace Yes
Window Features Insulated Windows
Appliance Dishwasher, Microwave, Range, Refrigerator
Heat Source Central, Electric, Heat Pump
Laundry Electric Dryer Hookup, Washer Hookup
Exterior
Exterior Feature Playground
Garage Driveway, Carport, Detached
Garage Spaces 2.0
Carport Spaces 3
View Creek/Stream
Roof Type Shingle
Topography Level, Rolling Slope
Porch Back, Deck
Parking Type Driveway, Carport, Detached
Total Parking Spaces 2
Building
Entry Level One
Sewer Septic Tank
Water Public
Architectural Style Ranch
Structure Type Vinyl Siding
New Construction No
Schools
Elementary Schools Grandview
Middle Schools Grandview
High Schools David Crockett
Others
Senior Community No
Tax ID 058 054.07
Acceptable Financing Cash, Conventional, FHA, VA Loan
Listing Terms Cash, Conventional, FHA, VA Loan
Read Less Info
Want to know what your home might be worth? Contact us for a FREE valuation!

Our team is ready to help you sell your home for the highest possible price ASAP
Bought with Lora Dowling • Greater Impact Realty Jonesborough

"My job is to find and attract mastery-based agents to the office, protect the culture, and make sure everyone is happy! "






