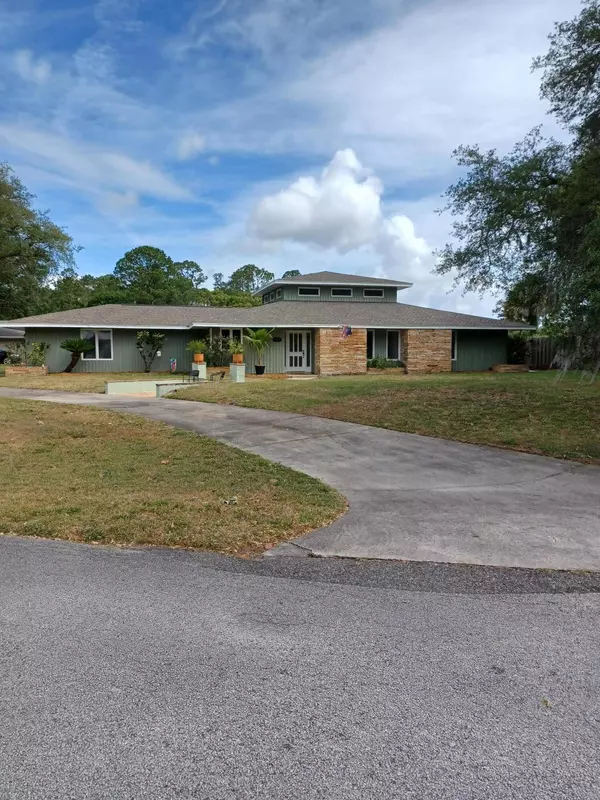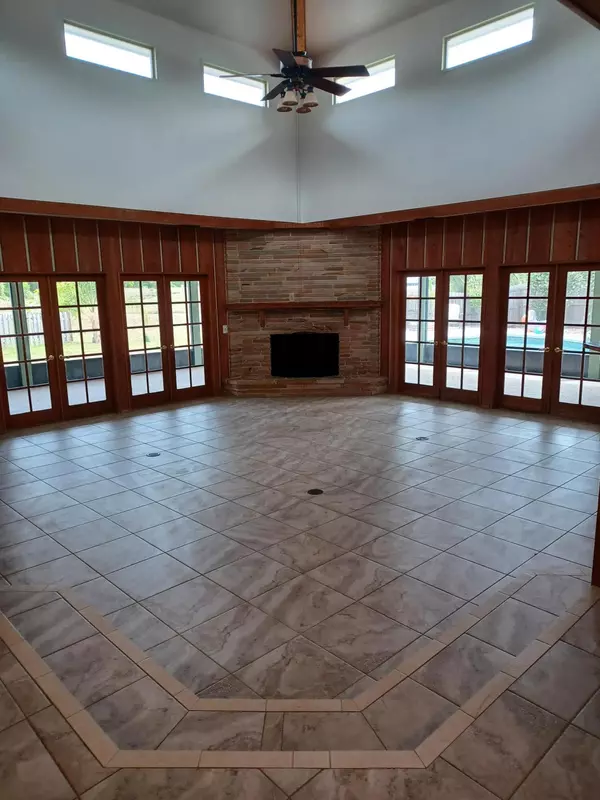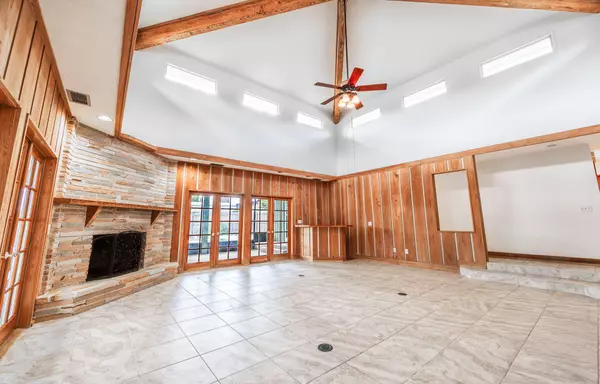$420,000
$434,000
3.2%For more information regarding the value of a property, please contact us for a free consultation.
3 Beds
3 Baths
1,967 SqFt
SOLD DATE : 08/01/2024
Key Details
Sold Price $420,000
Property Type Single Family Home
Sub Type Single Family Residence
Listing Status Sold
Purchase Type For Sale
Square Footage 1,967 sqft
Price per Sqft $213
Subdivision Sherwood Estates Unit 15
MLS Listing ID 1012630
Sold Date 08/01/24
Style Contemporary,Mid Century Modern
Bedrooms 3
Full Baths 2
Half Baths 1
HOA Y/N No
Total Fin. Sqft 1967
Originating Board Space Coast MLS (Space Coast Association of REALTORS®)
Year Built 1983
Annual Tax Amount $4,029
Tax Year 2023
Lot Size 0.400 Acres
Acres 0.4
Property Description
If you like MID-CENTURY modern, THIS is the home for you! This place has been nicely maintained with a roof that is only a little over a year old, as is the newer A/C. There is also fresh paint and new LVP floors in the bedrooms. From the extra LARGE living area, step out onto a huge newly screened porch from 2 sides of the house to see a complete make-over for the pool area. The pool has recently been resurfased with new tile. It's also had a new salt-water system and a new pump has been installed within the last 2 months! The privacy fence and jasmine add to the feel of a tropical oasis. So, grab your favorite beverage, put your feet up, and start living your best Florida lifestyle! Hurry and come out and see it quickly, before it's gone!
Location
State FL
County Brevard
Area 105 - Titusville W I95 S 46
Direction From I-95 and S.R. 46, head west on S.R. 46 to left (south) on Carpenter Rd., to right (west) on Longbow St., almost to the end to the house on the right.
Interior
Interior Features Ceiling Fan(s), Entrance Foyer, Jack and Jill Bath, Open Floorplan, Pantry, Primary Bathroom - Shower No Tub, Primary Downstairs, Split Bedrooms, Vaulted Ceiling(s), Walk-In Closet(s)
Heating Central, Electric, Heat Pump
Cooling Central Air, Electric
Flooring Tile
Fireplaces Number 1
Fireplaces Type Wood Burning
Furnishings Unfurnished
Fireplace Yes
Appliance Dishwasher, Electric Oven, Electric Range, Ice Maker, Microwave, Refrigerator
Laundry Electric Dryer Hookup, In Unit, Lower Level, Washer Hookup
Exterior
Exterior Feature ExteriorFeatures
Parking Features Attached, Circular Driveway, Garage, Garage Door Opener
Garage Spaces 2.0
Fence Back Yard, Wood
Pool In Ground, Private, Salt Water
Utilities Available Cable Available, Electricity Connected, Water Connected
Roof Type Shingle
Present Use Residential,Single Family
Street Surface Asphalt,Paved
Porch Covered, Rear Porch, Screened, Side Porch
Garage Yes
Building
Lot Description Cul-De-Sac
Faces East
Story 1
Sewer Septic Tank
Water Public, Other
Architectural Style Contemporary, Mid Century Modern
Level or Stories One
New Construction No
Schools
Elementary Schools Mims
High Schools Astronaut
Others
Senior Community No
Tax ID 21-34-24-54-00000.0-0013.00
Acceptable Financing Cash, Conventional, FHA, VA Loan
Listing Terms Cash, Conventional, FHA, VA Loan
Special Listing Condition Standard
Read Less Info
Want to know what your home might be worth? Contact us for a FREE valuation!

Our team is ready to help you sell your home for the highest possible price ASAP

Bought with Lokation Real Estate

"My job is to find and attract mastery-based agents to the office, protect the culture, and make sure everyone is happy! "






