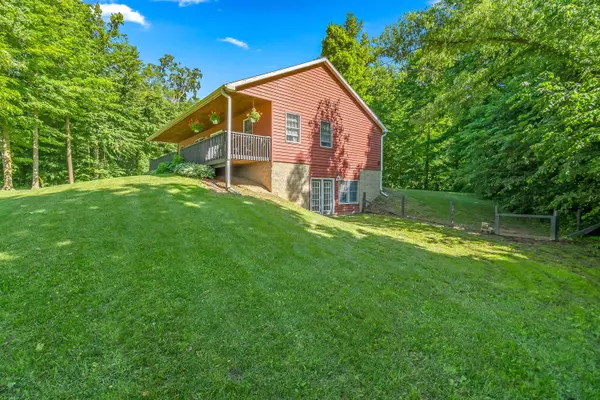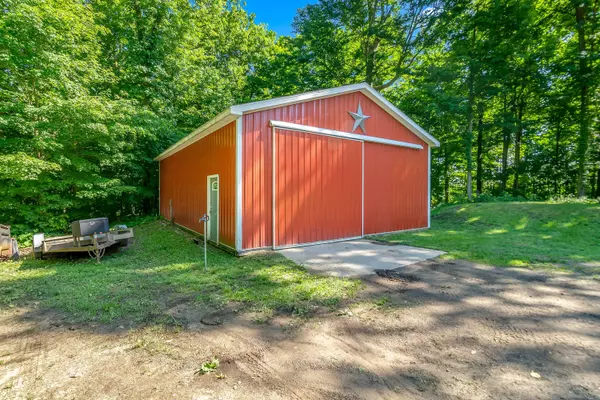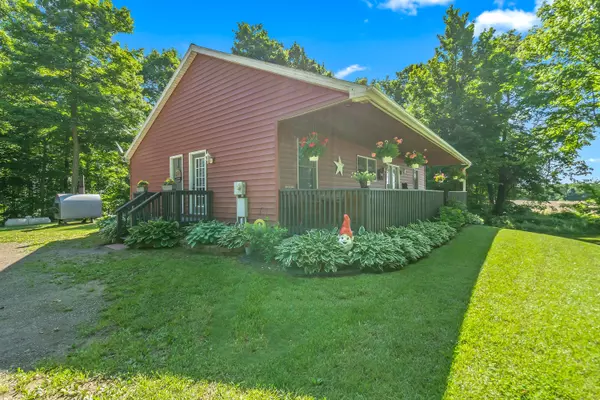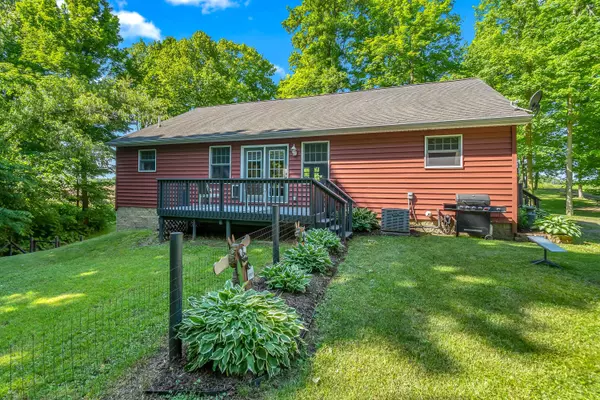$329,000
$369,900
11.1%For more information regarding the value of a property, please contact us for a free consultation.
2 Beds
2 Baths
1,440 SqFt
SOLD DATE : 08/03/2024
Key Details
Sold Price $329,000
Property Type Single Family Home
Sub Type Single Family Residence
Listing Status Sold
Purchase Type For Sale
Square Footage 1,440 sqft
Price per Sqft $228
Municipality Jefferson Twp
MLS Listing ID 24027548
Sold Date 08/03/24
Style Ranch
Bedrooms 2
Full Baths 2
Originating Board Michigan Regional Information Center (MichRIC)
Year Built 2007
Annual Tax Amount $1,876
Tax Year 2023
Lot Size 14.000 Acres
Acres 14.0
Lot Dimensions 921 x 660
Property Description
Welcome to this custom-built ranch home sitting on 14 wooded acres with a 30x40 pole barn. Pole barn has concrete floors and 12 ft ceilings. You will appreciate the long driveway to this peaceful paradise. This meticulously cared-for home has an inviting open floor plan. As you enter, you'll be greeted by a spacious living room featuring a gas fireplace, high ceilings, and an abundance of natural light. The living room seamlessly flows into the eat-in kitchen, which offers ample storage space, tons of cabinets/countertop space, an island, and much more. All appliances stay with the home. This home features 2 bedrooms (with the possibility of 3), 2 bathrooms, a fully finished walkout basement, main floor laundry, and 2880 sq ft. The primary bedroom has two walk-in closets. Enjoy a cup of coffee on your covered porch. Partially fenced back yard with a doggie door. There are two doors at one end of the home. One door is meant to go into the garage, that was never added. However, siding is in the barn (that matches the house) for the garage if you decide to build one. Not far from Hillsdale, Hudson, and Pioneer Ohio. Call me today for your own private viewing.
This company makes no warranty or representations about the contents of this data. It is the responsibility of the parties looking at the property to satisfy themselves as to the accuracy of this information. Taxes were obtained from the local assessor and the taxes could change for the buyer after a closed transaction. Enjoy a cup of coffee on your covered porch. Partially fenced back yard with a doggie door. There are two doors at one end of the home. One door is meant to go into the garage, that was never added. However, siding is in the barn (that matches the house) for the garage if you decide to build one. Not far from Hillsdale, Hudson, and Pioneer Ohio. Call me today for your own private viewing.
This company makes no warranty or representations about the contents of this data. It is the responsibility of the parties looking at the property to satisfy themselves as to the accuracy of this information. Taxes were obtained from the local assessor and the taxes could change for the buyer after a closed transaction.
Location
State MI
County Hillsdale
Area Hillsdale County - X
Direction Skuse to S Lake Plesant
Rooms
Basement Full
Interior
Interior Features Water Softener/Rented, Kitchen Island
Heating Forced Air
Cooling Central Air
Fireplaces Type Living
Fireplace false
Appliance Dryer, Washer, Microwave, Range, Refrigerator
Laundry Main Level
Exterior
Parking Features Detached
Garage Spaces 4.0
View Y/N No
Garage Yes
Building
Story 1
Sewer Septic System
Water Well
Architectural Style Ranch
Structure Type Vinyl Siding
New Construction No
Schools
School District Pittsford
Others
Tax ID 12-029-400-007-29-7-2
Acceptable Financing Cash, FHA, VA Loan, Conventional
Listing Terms Cash, FHA, VA Loan, Conventional
Read Less Info
Want to know what your home might be worth? Contact us for a FREE valuation!

Our team is ready to help you sell your home for the highest possible price ASAP

"My job is to find and attract mastery-based agents to the office, protect the culture, and make sure everyone is happy! "






