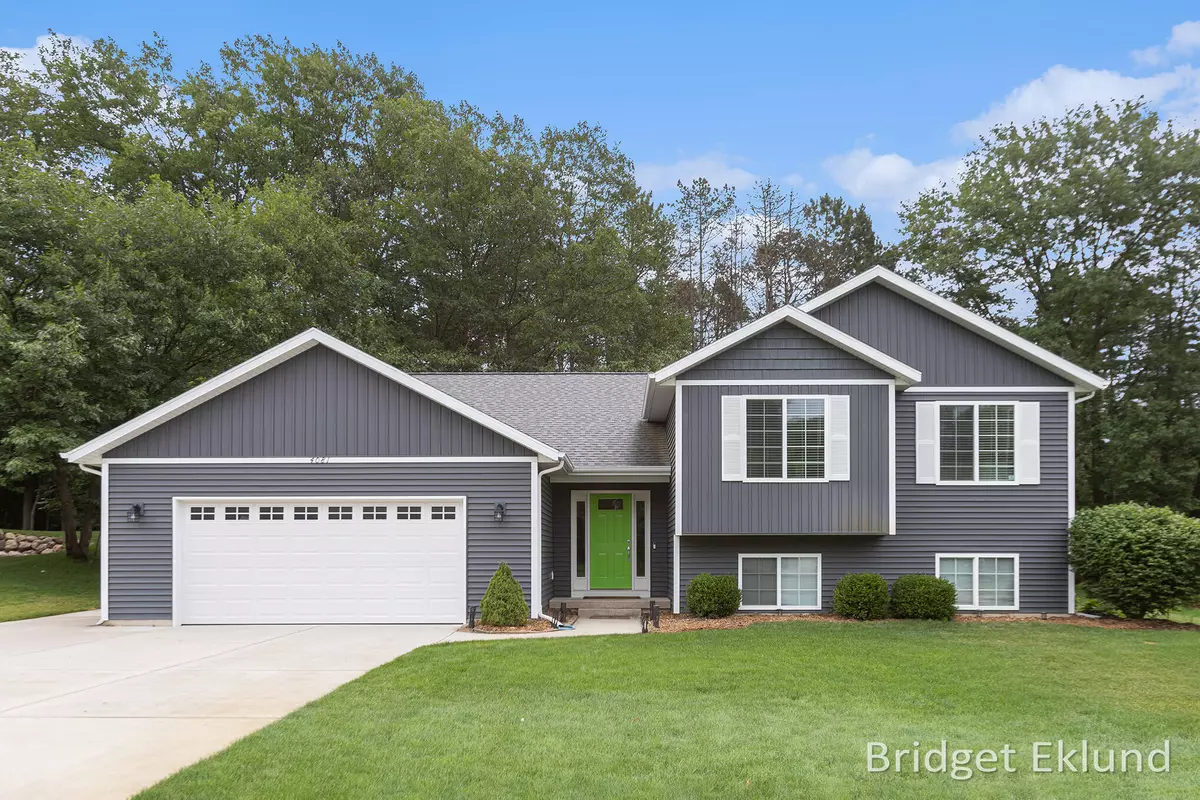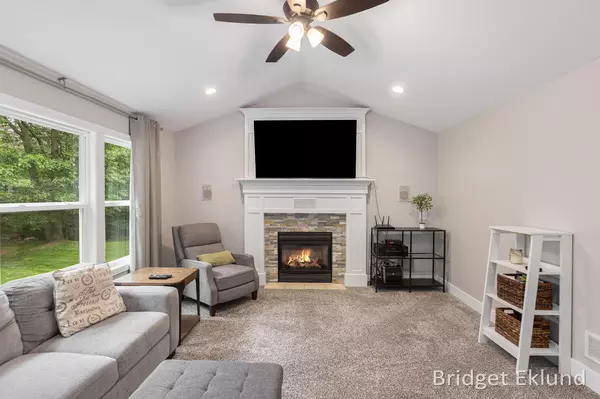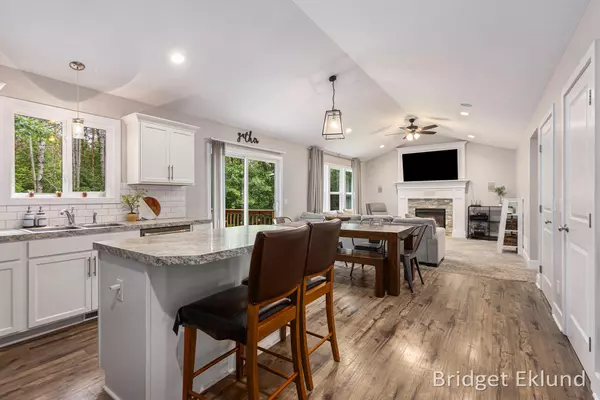$335,000
$339,000
1.2%For more information regarding the value of a property, please contact us for a free consultation.
3 Beds
2 Baths
1,421 SqFt
SOLD DATE : 07/22/2024
Key Details
Sold Price $335,000
Property Type Single Family Home
Sub Type Single Family Residence
Listing Status Sold
Purchase Type For Sale
Square Footage 1,421 sqft
Price per Sqft $235
Municipality Dorr Twp
Subdivision Sandy Hills
MLS Listing ID 24031556
Sold Date 07/22/24
Style Bi-Level
Bedrooms 3
Full Baths 2
Originating Board Michigan Regional Information Center (MichRIC)
Year Built 2017
Annual Tax Amount $3,964
Tax Year 2023
Lot Size 0.328 Acres
Acres 0.33
Lot Dimensions 95.15x150
Property Description
Welcome to 4081 Ronalds Road, Ideally located on a private wooded lot within a welcoming neighborhood community. The main level greets you with an open floor plan featuring updated finishes and abundant natural light. The large living area seamlessly connects to the dining/kitchen area equipped with white cabinetry, stainless steel appliances, and center island, ideal for both everyday living and entertaining. The primary suite features a walk-in closet and a double vanity in the ensuite bathroom. Two additional bedrooms, a full bathroom, and a convenient laundry room are also on the main level. Enjoy easy outdoor access through the sliding door off the dining area, leading to a deck complete with a slide down for the kids. This home offers a spacious yard and wooded backdrop perfect for outdoor activities and relaxation. The unfinished basement, already plumbed for a bathroom, provides additional opportunity to create secondary living space, a home office, and/or bedrooms. This home offers a spacious yard and wooded backdrop perfect for outdoor activities and relaxation. The unfinished basement, already plumbed for a bathroom, provides additional opportunity to create secondary living space, a home office, and/or bedrooms.
Location
State MI
County Allegan
Area Grand Rapids - G
Direction 142nd to Ronalds
Rooms
Other Rooms Shed(s)
Basement Daylight, Full
Interior
Interior Features Ceiling Fans, Kitchen Island
Heating Forced Air
Cooling Central Air
Fireplaces Number 1
Fireplaces Type Living
Fireplace true
Appliance Dryer, Washer, Dishwasher, Microwave, Range, Refrigerator
Laundry Main Level
Exterior
Exterior Feature Deck(s)
Parking Features Garage Door Opener, Attached
Garage Spaces 2.0
Utilities Available Natural Gas Available, Electricity Available, Natural Gas Connected
View Y/N No
Street Surface Paved
Garage Yes
Building
Lot Description Wooded, Wetland Area, Rolling Hills
Story 1
Sewer Septic System
Water Well
Architectural Style Bi-Level
Structure Type Aluminum Siding
New Construction No
Schools
School District Wayland
Others
Tax ID 0538705800
Acceptable Financing Cash, FHA, VA Loan, MSHDA, Conventional
Listing Terms Cash, FHA, VA Loan, MSHDA, Conventional
Read Less Info
Want to know what your home might be worth? Contact us for a FREE valuation!

Our team is ready to help you sell your home for the highest possible price ASAP
"My job is to find and attract mastery-based agents to the office, protect the culture, and make sure everyone is happy! "






