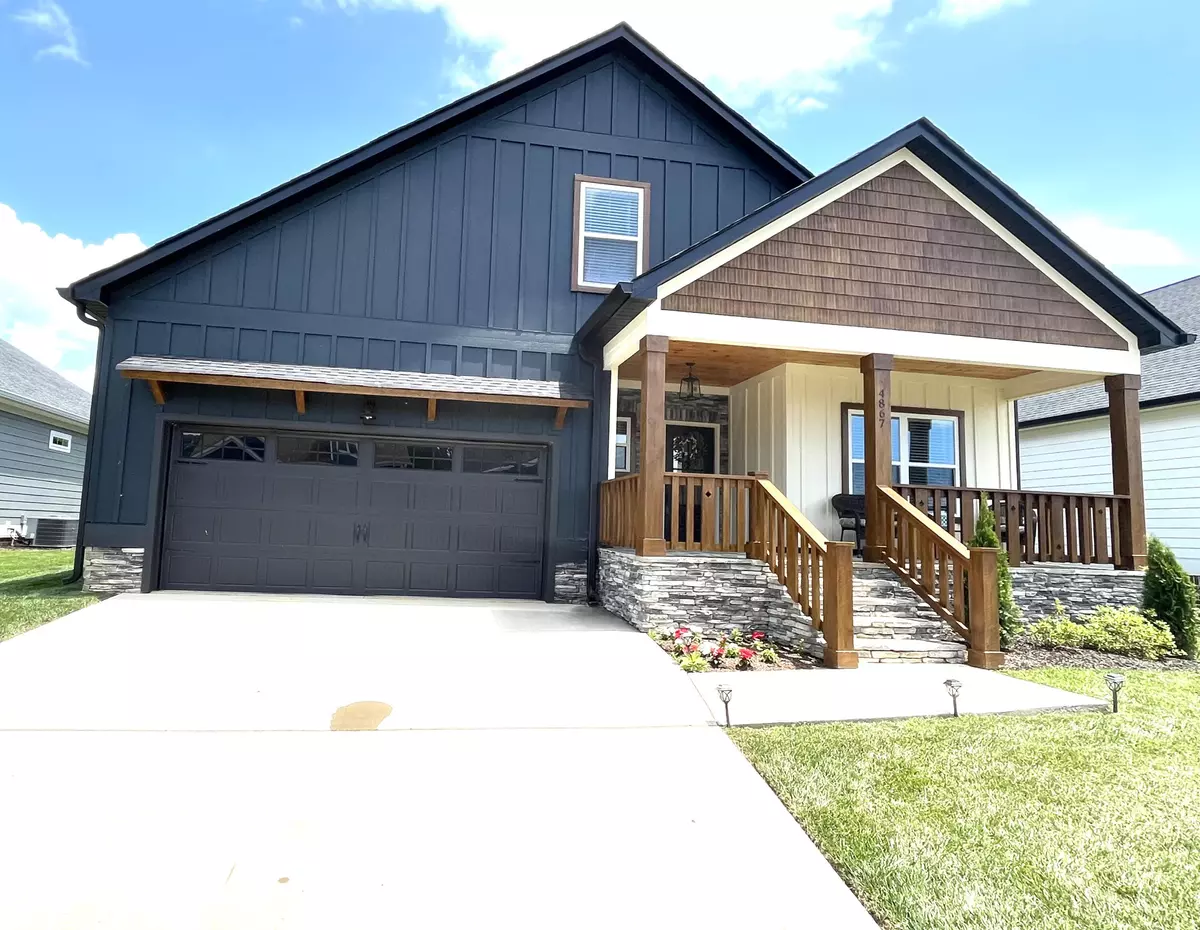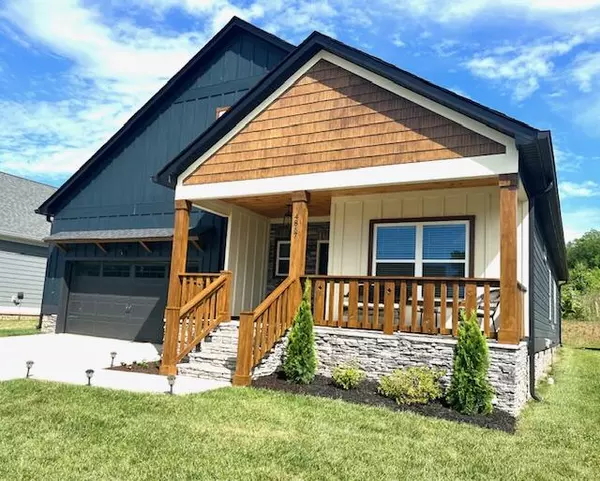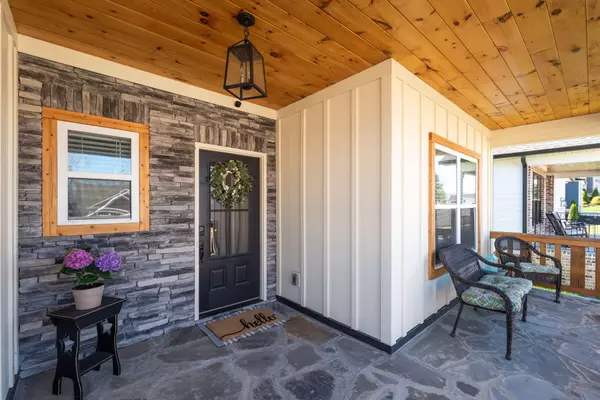$468,500
$479,900
2.4%For more information regarding the value of a property, please contact us for a free consultation.
4 Beds
3 Baths
2,577 SqFt
SOLD DATE : 08/01/2024
Key Details
Sold Price $468,500
Property Type Single Family Home
Sub Type Single Family Residence
Listing Status Sold
Purchase Type For Sale
Square Footage 2,577 sqft
Price per Sqft $181
Subdivision Lake Side
MLS Listing ID 1389671
Sold Date 08/01/24
Style Contemporary
Bedrooms 4
Full Baths 3
Originating Board Greater Chattanooga REALTORS®
Year Built 2022
Lot Size 6,969 Sqft
Acres 0.16
Lot Dimensions 130x55x130x55
Property Description
$5000 BUYER CLOSING COST INCENTIVE AVAILABLE WITH FULL PRICED CONTRACT CLOSED BY 08/15/2024!
Zoned for the popular North Lee Elementary!
Built in 2022 by a local Cleveland builder--- this home has loads of custom features and the craftsmanship shows!
The home features 4 bedrooms, 3 full baths, beautiful wide plank hardwoods, a kitchen with plenty of cabinetry and an open floorplan. The main level master suite features a large private bath with a tub and shower, double vanity and a super closet. There are two additional bedrooms with a shared bath on the main level as well. The upstairs features a huge bedroom with it's own private full bath. Minutes to downtown Cleveland and the freeway for a smooth commute to Chattanooga. This is a home to see!
Location
State TN
County Bradley
Area 0.16
Rooms
Basement None
Interior
Interior Features Breakfast Room, Cathedral Ceiling(s), Eat-in Kitchen, En Suite, Granite Counters, Open Floorplan, Pantry, Primary Downstairs, Separate Shower, Split Bedrooms, Tub/shower Combo, Walk-In Closet(s)
Heating Ceiling, Central
Cooling Central Air, Electric
Flooring Hardwood, Tile
Fireplaces Number 1
Fireplaces Type Living Room
Fireplace Yes
Window Features Vinyl Frames
Appliance Microwave, Free-Standing Electric Range, Electric Water Heater, Disposal, Dishwasher
Heat Source Ceiling, Central
Laundry Electric Dryer Hookup, Gas Dryer Hookup, Laundry Room, Washer Hookup
Exterior
Garage Garage Door Opener, Garage Faces Front, Kitchen Level, Off Street
Garage Spaces 2.0
Garage Description Garage Door Opener, Garage Faces Front, Kitchen Level, Off Street
Community Features Sidewalks
Utilities Available Cable Available, Electricity Available, Sewer Connected, Underground Utilities
Roof Type Shingle
Porch Covered, Deck, Patio, Porch, Porch - Covered
Parking Type Garage Door Opener, Garage Faces Front, Kitchen Level, Off Street
Total Parking Spaces 2
Garage Yes
Building
Lot Description Gentle Sloping, Level
Faces Take Lee Highway/Keith Street North and pass Hardwick Farms. Turn right onto Tasso Lane, then turn right onto Grove Park. Home will be on your left.
Story One and One Half
Foundation Slab
Water Public
Architectural Style Contemporary
Structure Type Brick,Stone,Other
Schools
Elementary Schools North Lee Elementary
Middle Schools Ocoee Middle
High Schools Ocoee Middle/High
Others
Senior Community No
Tax ID 034e D 007.00
Security Features Security System,Smoke Detector(s)
Acceptable Financing Relocation Property, Cash, Conventional, FHA, VA Loan, Owner May Carry
Listing Terms Relocation Property, Cash, Conventional, FHA, VA Loan, Owner May Carry
Read Less Info
Want to know what your home might be worth? Contact us for a FREE valuation!

Our team is ready to help you sell your home for the highest possible price ASAP

"My job is to find and attract mastery-based agents to the office, protect the culture, and make sure everyone is happy! "






