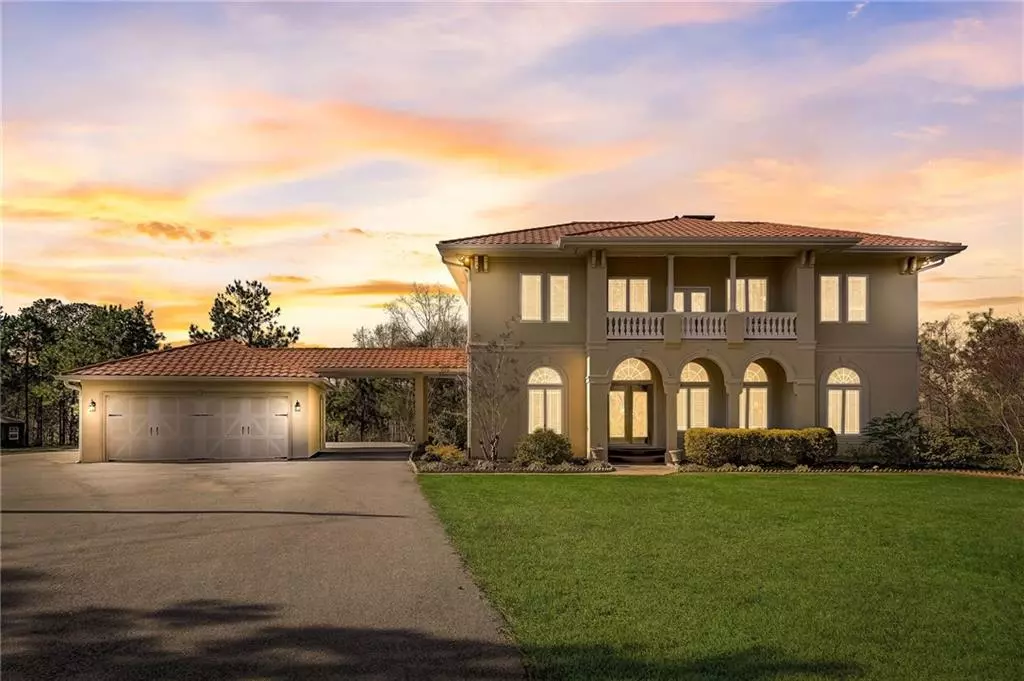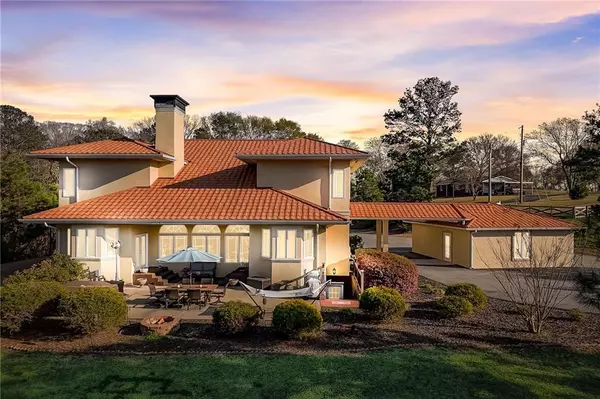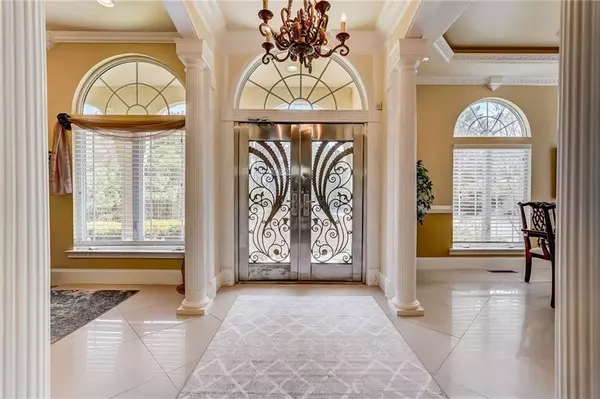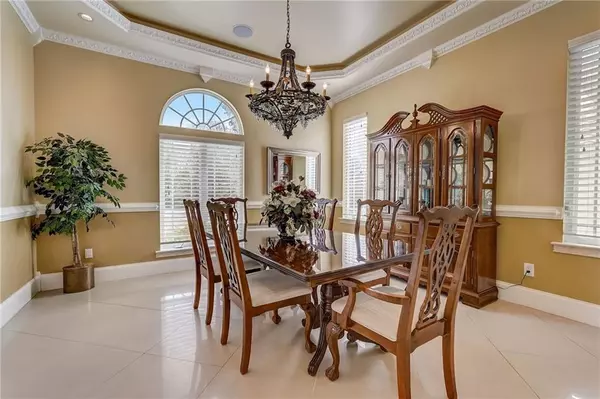$760,000
$765,000
0.7%For more information regarding the value of a property, please contact us for a free consultation.
6 Beds
4.5 Baths
5,488 SqFt
SOLD DATE : 08/01/2024
Key Details
Sold Price $760,000
Property Type Single Family Home
Sub Type Single Family Residence
Listing Status Sold
Purchase Type For Sale
Square Footage 5,488 sqft
Price per Sqft $138
Subdivision Sunset Hills
MLS Listing ID 7347165
Sold Date 08/01/24
Style Mediterranean
Bedrooms 6
Full Baths 4
Half Baths 1
Construction Status Resale
HOA Y/N No
Originating Board First Multiple Listing Service
Year Built 2011
Annual Tax Amount $6,882
Tax Year 2023
Lot Size 7.000 Acres
Acres 7.0
Property Description
Experience the privacy, tranquility, and natural beauty of this gated 7+ acre Mediterranean estate. The tone is set for a life well-lived as you embark up the long driveway and approach the grand entrance. Open the front door and you are greeted with a soaring foyer, flanked by a formal dining room and a living space, with travertine floors that flow throughout the main level. Large windows allow lots of natural light to flood into the family room, or draw the shades for a cozy night by the fireplace. The generous chef's kitchen with pass-thru bar allows the cook to stay engaged with entertaining or family activities while preparing delicious meals in stylish stainless steel appliances. Don't forgot to grab a drink from the wine fridge or beverage fridge as you step past the eat-in area and out the back door to the sprawling patio complete with hut tub, where you can enjoy the sunsets beyond the trees. Retreat to the oversized primary suite also located on the main floor with seating area, trey ceiling, and direct access to the back patio. Watch TV from the jetted tub of your spa-like bath with granite countertop, dual glass bowl sinks, tiled shower, separate water closet and two custom walk-in closets. A half bath completes this level. Next, head upstairs to the unique, spacious bonus area with double doors opening onto a covered balcony. Four guest rooms and 2 full baths are also on this expansive upper level of the home, offering endless possibilities for use as a media room, home office, or additional bedrooms. We're not done yet! The full finished basement features a media/rec room, a kitchen, another bedroom, a full bath, a lounge area, a game room, and tons of storage space. An oversized 2-car garage, a circular drive that could easily accommodate a boat/RV, and luxurious grounds make this home a one-of-a-kind opportunity to call your own. Access on Sunset Drive for an additional driveway - perfect location to build a shed/stables/workshop. (Easy access to Wellstar Paulding Hospital & shops and restaurants along Jimmy Lee Smith Pkwy/Hwy 278.)
Location
State GA
County Paulding
Lake Name None
Rooms
Bedroom Description Master on Main,Oversized Master
Other Rooms Shed(s)
Basement Exterior Entry, Finished, Finished Bath, Full, Interior Entry
Main Level Bedrooms 1
Dining Room Butlers Pantry, Separate Dining Room
Interior
Interior Features Bookcases, Crown Molding, Double Vanity, Entrance Foyer 2 Story, High Ceilings 9 ft Main, High Ceilings 9 ft Upper, High Speed Internet, His and Hers Closets, Tray Ceiling(s), Walk-In Closet(s)
Heating Natural Gas
Cooling Ceiling Fan(s), Central Air
Flooring Carpet, Stone
Fireplaces Number 1
Fireplaces Type Family Room
Window Features Double Pane Windows
Appliance Dishwasher, Disposal, Double Oven, Gas Cooktop, Microwave, Range Hood
Laundry Laundry Room, Main Level
Exterior
Exterior Feature Balcony, Garden, Rain Gutters, Storage, Private Entrance
Parking Features Garage, Garage Door Opener, Garage Faces Front, Level Driveway, RV Access/Parking, Storage
Garage Spaces 2.0
Fence Front Yard
Pool None
Community Features None
Utilities Available Electricity Available, Natural Gas Available, Water Available
Waterfront Description None
View Trees/Woods
Roof Type Tile
Street Surface Asphalt
Accessibility None
Handicap Access None
Porch Breezeway, Front Porch, Patio
Private Pool false
Building
Lot Description Back Yard, Level, Private, Wooded
Story Two
Foundation Concrete Perimeter
Sewer Septic Tank
Water Public
Architectural Style Mediterranean
Level or Stories Two
Structure Type Stone
New Construction No
Construction Status Resale
Schools
Elementary Schools Dallas
Middle Schools Herschel Jones
High Schools Paulding County
Others
Senior Community no
Restrictions false
Tax ID 008039
Special Listing Condition None
Read Less Info
Want to know what your home might be worth? Contact us for a FREE valuation!

Our team is ready to help you sell your home for the highest possible price ASAP

Bought with Sanders RE, LLC
"My job is to find and attract mastery-based agents to the office, protect the culture, and make sure everyone is happy! "






