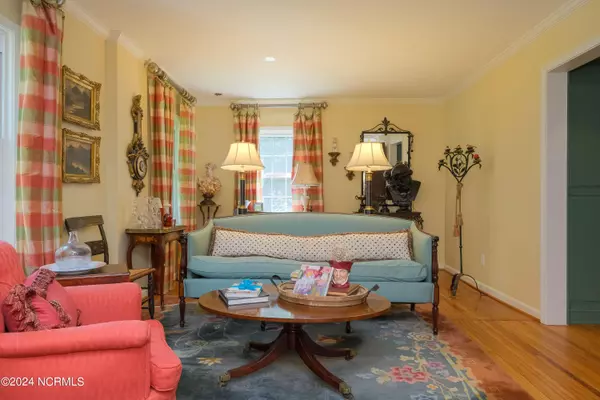$601,000
$549,000
9.5%For more information regarding the value of a property, please contact us for a free consultation.
3 Beds
2 Baths
2,668 SqFt
SOLD DATE : 08/02/2024
Key Details
Sold Price $601,000
Property Type Single Family Home
Sub Type Single Family Residence
Listing Status Sold
Purchase Type For Sale
Square Footage 2,668 sqft
Price per Sqft $225
MLS Listing ID 100450728
Sold Date 08/02/24
Style Wood Frame
Bedrooms 3
Full Baths 2
HOA Y/N No
Originating Board North Carolina Regional MLS
Year Built 1944
Annual Tax Amount $3,520
Lot Size 0.460 Acres
Acres 0.46
Lot Dimensions 117.9 x 126.75 x 166.4 x 134.1
Property Description
This delightful home affords the RARE opportunity to enjoy single level living in downtown Edenton! Located on Pembroke Circle, an established waterfront neighborhood on Edenton Bay, it's an easy two block stroll to downtown shops and restaurants. Boasting a double lot with lovely established landscaping and quiet privacy, the brick home has been seamlessly enlarged from its original footprint. A traditional entry and formal living room give way to a spacious great room that's open to a sunny breakfast area and stunning kitchen. A gorgeous paneled room is flexible for dining or library space - and artfully used now as a combination of the two! Two guest rooms share a full bath, and the huge master suite features a recently remodeled bathroom. and master suite. The great room opens to the screened porch overlooking the patio. Outside, a guest apartment is atop an oversized double garage. Two bedrooms, a living area, kitchen and bath offer a fabulous private space for guests - or use it as an income producing rental! The entire property has been well updated and are in excellent shape - including a new roof on the main house. This exceptional listing is truly a rare combination!
Location
State NC
County Chowan
Zoning R10
Direction From Broad St., turn onto West Eden. Cross Granville and Mosely Streets, and Eden becomes Pembroke Circle. House is on left.
Location Details Mainland
Rooms
Other Rooms Guest House, Workshop
Basement Crawl Space
Primary Bedroom Level Primary Living Area
Interior
Interior Features Solid Surface, Workshop, Bookcases, Master Downstairs, 2nd Kitchen, Apt/Suite, Vaulted Ceiling(s), Ceiling Fan(s), Pantry, Walk-in Shower, Walk-In Closet(s)
Heating Gas Pack, Natural Gas
Cooling Central Air
Flooring Carpet, Tile, Wood
Appliance Stove/Oven - Gas, Refrigerator, Dishwasher
Laundry Laundry Closet
Exterior
Parking Features Detached, Concrete, Garage Door Opener
Garage Spaces 2.0
Roof Type Architectural Shingle
Porch Enclosed, Patio, Porch
Building
Lot Description Front Yard
Story 1
Entry Level One
Sewer Municipal Sewer
Water Municipal Water
New Construction No
Others
Tax ID 780406497152
Acceptable Financing Cash, Conventional, VA Loan
Listing Terms Cash, Conventional, VA Loan
Special Listing Condition None
Read Less Info
Want to know what your home might be worth? Contact us for a FREE valuation!

Our team is ready to help you sell your home for the highest possible price ASAP

"My job is to find and attract mastery-based agents to the office, protect the culture, and make sure everyone is happy! "






