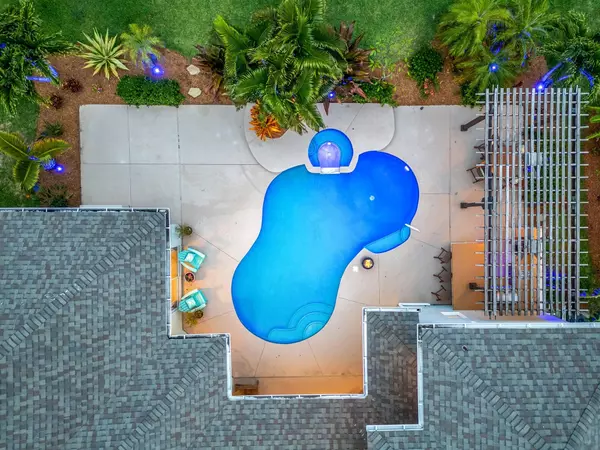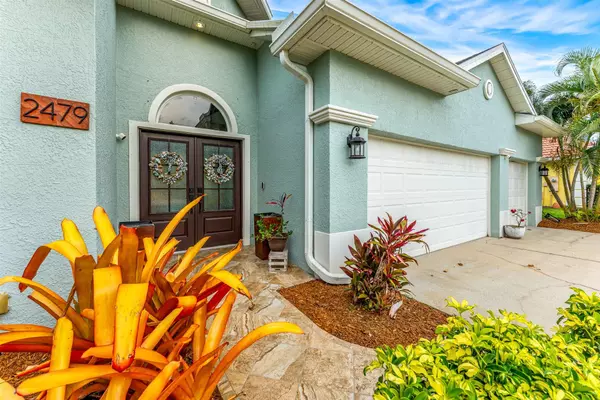$765,000
$798,000
4.1%For more information regarding the value of a property, please contact us for a free consultation.
4 Beds
4 Baths
2,530 SqFt
SOLD DATE : 08/02/2024
Key Details
Sold Price $765,000
Property Type Single Family Home
Sub Type Single Family Residence
Listing Status Sold
Purchase Type For Sale
Square Footage 2,530 sqft
Price per Sqft $302
Subdivision River Grove On The Trail Phase 1
MLS Listing ID 1016253
Sold Date 08/02/24
Bedrooms 4
Full Baths 4
HOA Fees $35/ann
HOA Y/N Yes
Total Fin. Sqft 2530
Originating Board Space Coast MLS (Space Coast Association of REALTORS®)
Year Built 2002
Annual Tax Amount $4,173
Tax Year 2023
Lot Size 0.430 Acres
Acres 0.43
Property Description
This incredible 4 bedroom, 4 bath courtyard style home with office is ready for new owners. Enter through a set of double doors to your outdoor oasis with a newly resurfaced heated pool, spa, and outdoor kitchen with Pergola, and grill. Upon entering the main living area, you will find a remodeled custom kitchen with an extended island, quartz counters, and modern fixtures. The additional 2 bedrooms and 2 baths are located off the courtyard. Here you will find two spacious rooms each with their own ensuite bathrooms. Roof and gutters 2019, Resurfaced pool 2020, Lightweight Aluminum Hurricane Shutters, Energy Efficient Appliances, Tile Flooring throughout, and lots more. Make an appointment today!
Location
State FL
County Brevard
Area 253 - S Merritt Island
Direction 520 to right on Courtney Pkwy, then right onto Hidden Creek Drive. Left onto S. Tropical Trail, left onto Trails at Hidden Hbr. Go for 525ft. Turn left onto Long Sandy Cir.
Interior
Interior Features Ceiling Fan(s), Eat-in Kitchen, Kitchen Island, Open Floorplan, Pantry, Split Bedrooms, Vaulted Ceiling(s), Walk-In Closet(s)
Heating Central, Electric
Cooling Central Air, Wall/Window Unit(s)
Flooring Tile
Furnishings Unfurnished
Appliance Dishwasher, Disposal, Double Oven, Dryer, Gas Range, Microwave, Refrigerator, Washer
Laundry In Unit, Lower Level
Exterior
Exterior Feature Outdoor Kitchen, Storm Shutters
Parking Features Attached, Garage, Garage Door Opener
Garage Spaces 3.0
Fence Wood
Pool Heated, In Ground
Utilities Available Cable Available, Electricity Connected, Natural Gas Connected, Water Connected
Amenities Available Boat Dock
Roof Type Shingle
Present Use Residential
Porch Deck
Road Frontage City Street
Garage Yes
Building
Lot Description Sprinklers In Front, Sprinklers In Rear
Faces West
Story 2
Sewer Public Sewer
Water Public
Additional Building Outdoor Kitchen
New Construction No
Schools
Elementary Schools Tropical
High Schools Merritt Island
Others
HOA Name River Grove on the Trail
Senior Community No
Tax ID 25-36-13-28-0000a.0-0013.00
Security Features Closed Circuit Camera(s),Smoke Detector(s)
Acceptable Financing Cash, Conventional, FHA, VA Loan
Listing Terms Cash, Conventional, FHA, VA Loan
Special Listing Condition Standard
Read Less Info
Want to know what your home might be worth? Contact us for a FREE valuation!

Our team is ready to help you sell your home for the highest possible price ASAP

Bought with RE/MAX Aerospace Realty

"My job is to find and attract mastery-based agents to the office, protect the culture, and make sure everyone is happy! "






