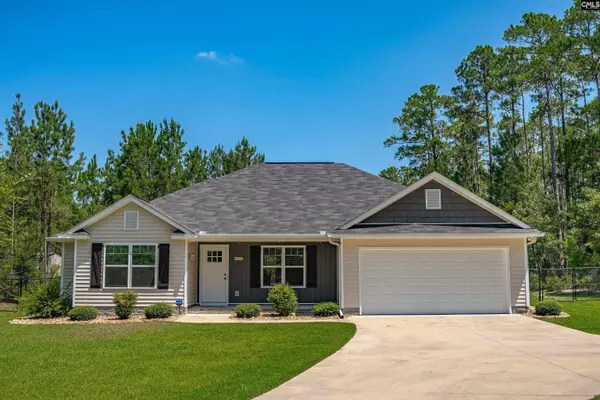$349,000
For more information regarding the value of a property, please contact us for a free consultation.
4 Beds
2 Baths
1,736 SqFt
SOLD DATE : 08/02/2024
Key Details
Property Type Single Family Home
Sub Type Single Family
Listing Status Sold
Purchase Type For Sale
Square Footage 1,736 sqft
Price per Sqft $201
MLS Listing ID 588739
Sold Date 08/02/24
Style Ranch
Bedrooms 4
Full Baths 2
Year Built 2019
Lot Size 1.290 Acres
Property Description
This beautiful four-bedroom, two-bathroom house is a must-see! With 1736 square feet of living space, this home offers plenty of room for you and your family. The open concept great room features high tray ceilings and engineered hardwoods, leading you to the gourmet kitchen and eat-in area. The kitchen boasts new stainless-steel appliances, granite countertops, and white tile backsplash, along with an island for entertaining guests. The primary bedroom is a true retreat, with a walk-in closet and ensuite bathroom featuring dual vanities, a garden tub, separate shower, and shiplap wall. The split floor plan gives privacy to the primary suite, with three other spacious bedrooms, each with ample closet space, and two full bathrooms with modern new fixtures. The attached 2-car garage and 2-car detached garage provide plenty of space for your vehicles and storage needs. The engineered hardwoods throughout the main areas and carpet in all bedrooms add to the home's charm. The sprawling 1.29-acre lot offers plenty of open space outside for recreational activities, a pool, or potential expansion. Located in a quiet area, this property offers a peaceful retreat while still being conveniently close to local amenities, schools, and the Interstate. Don't miss out on the opportunity to make this turnkey home your own! Attention to detail on this one is incredible. List up upgrades available.
Location
State SC
County Kershaw
Area Kershaw County West - Lugoff, Elgin
Rooms
Primary Bedroom Level Main
Master Bedroom Double Vanity, Tub-Garden, Separate Shower, Closet-Walk in, Ceilings-Box, Ceiling Fan
Bedroom 2 Main Bath-Shared, Closet-Walk in, Tub-Garden, Ceiling Fan, Floors - Carpet
Kitchen Main Eat In, Island, Counter Tops-Granite, Backsplash-Tiled, Cabinets-Painted, Recessed Lights, Floors-EngineeredHardwood
Interior
Interior Features Attic Storage, Ceiling Fan, Garage Opener, Security System-Owned, Smoke Detector, Attic Pull-Down Access
Heating Electric, Split System
Cooling Central, Split System
Equipment Dishwasher, Disposal, Dryer, Freezer, Refrigerator, Washer, Microwave Above Stove, Electric Water Heater
Laundry Heated Space
Exterior
Exterior Feature Sprinkler, Gutters - Full, Front Porch - Covered, Back Porch - Covered
Parking Features Garage Attached, Front Entry
Garage Spaces 4.0
Fence Full
Pool No
Street Surface Paved
Building
Story 1
Foundation Slab
Sewer Septic
Water Public
Structure Type Vinyl
Schools
Elementary Schools Blaney
Middle Schools Leslie M Stover
High Schools Lugoff-Elgin
School District Kershaw County
Read Less Info
Want to know what your home might be worth? Contact us for a FREE valuation!

Our team is ready to help you sell your home for the highest possible price ASAP
Bought with EXIT Real Estate Solutions

"My job is to find and attract mastery-based agents to the office, protect the culture, and make sure everyone is happy! "






