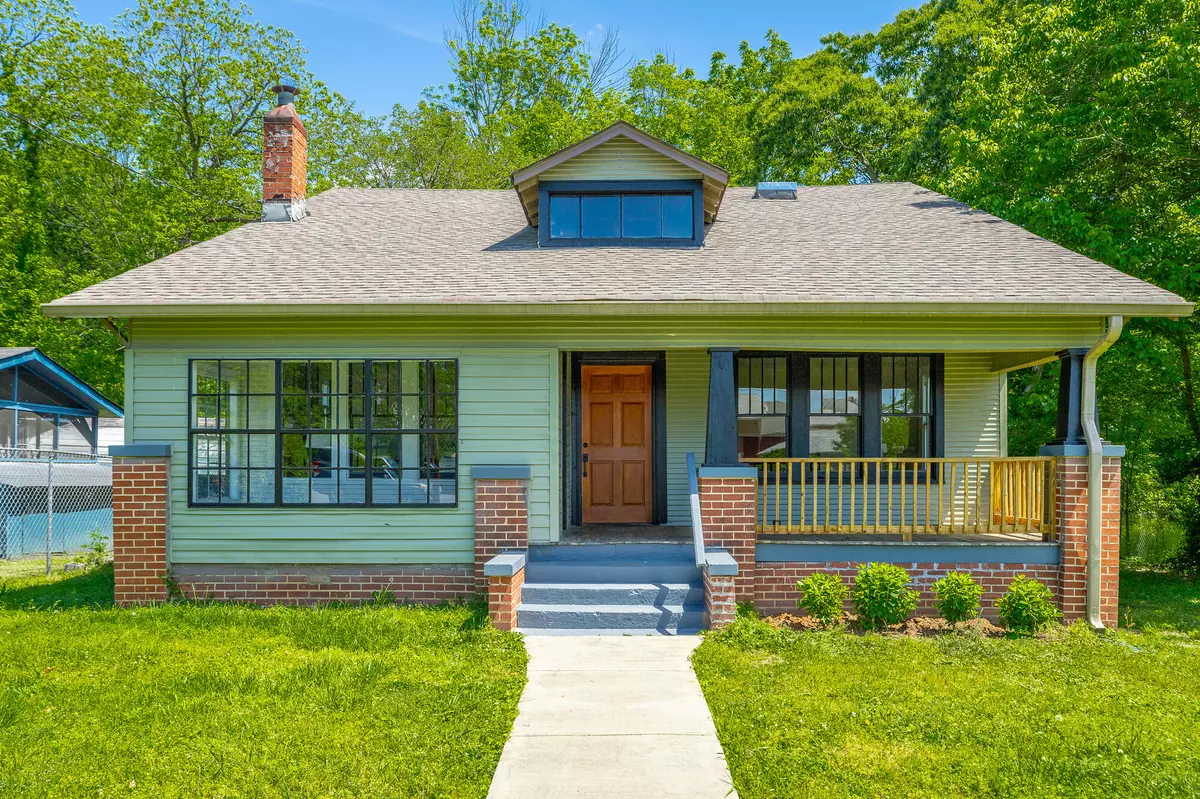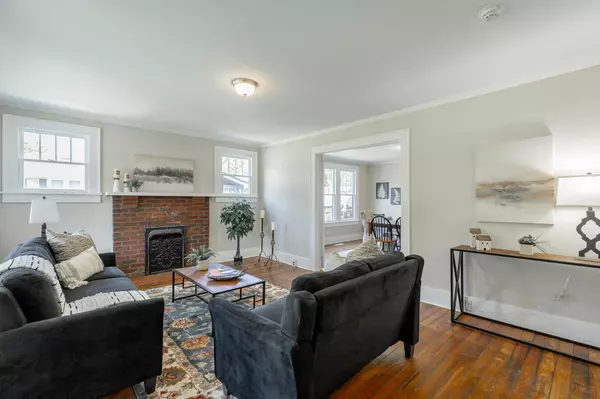$235,000
$250,000
6.0%For more information regarding the value of a property, please contact us for a free consultation.
3 Beds
2 Baths
1,717 SqFt
SOLD DATE : 08/02/2024
Key Details
Sold Price $235,000
Property Type Single Family Home
Sub Type Single Family Residence
Listing Status Sold
Purchase Type For Sale
Square Footage 1,717 sqft
Price per Sqft $136
Subdivision Glass Farm
MLS Listing ID 1391733
Sold Date 08/02/24
Bedrooms 3
Full Baths 2
Originating Board Greater Chattanooga REALTORS®
Year Built 1930
Lot Size 6,534 Sqft
Acres 0.15
Lot Dimensions 50X135
Property Description
Bungalow Living in Glass Farms! Loads of curb appeal! This sunny, spacious home has been extensively updated for today's living while preserving the original 1930's details, including the original pine floors, crystal doorknobs, built-in butler's pantry and fireplaces. Property highlights include the large, sunny primary suite, dining room lined by a wall of windows, living room with an adjoining enclosed porch, brand new kitchen appliances and a full pantry. The home has over 1700 square feet on one level with 3 bedrooms and 2 full baths. Upside potential with the huge attic space with dormer windows. The backyard is flat with beautiful, mature trees. Excellent central location convenient to downtown.
This is a great house and definitely worth touring in person! Listing agent has a personal interest in the property.
Location
State TN
County Hamilton
Area 0.15
Rooms
Basement Crawl Space
Interior
Interior Features En Suite, Pantry, Primary Downstairs, Separate Dining Room
Heating Central
Cooling Central Air
Flooring Hardwood
Fireplaces Number 2
Fireplaces Type Living Room
Fireplace Yes
Window Features Wood Frames
Appliance Refrigerator, Free-Standing Electric Range, Dishwasher
Heat Source Central
Laundry Electric Dryer Hookup, Gas Dryer Hookup, Laundry Room, Washer Hookup
Exterior
Garage Off Street
Garage Description Off Street
Utilities Available Electricity Available, Sewer Connected
Roof Type Asphalt
Porch Porch, Porch - Covered
Parking Type Off Street
Garage No
Building
Lot Description Level
Faces From downtown, take Amnicola to Riverside Drive, right on Wilder, Right on Noa Street, then 2 blocks down on the left
Story One
Foundation Brick/Mortar, Stone
Water Public
Structure Type Brick,Vinyl Siding
Schools
Elementary Schools Hardy Elementary
Middle Schools Dalewood Middle
High Schools Chattanooga High
Others
Senior Community No
Tax ID 137a H 019
Acceptable Financing Conventional
Listing Terms Conventional
Special Listing Condition Investor, Personal Interest
Read Less Info
Want to know what your home might be worth? Contact us for a FREE valuation!

Our team is ready to help you sell your home for the highest possible price ASAP

"My job is to find and attract mastery-based agents to the office, protect the culture, and make sure everyone is happy! "






