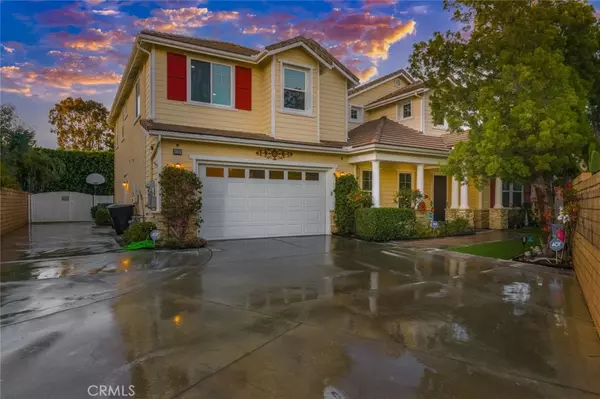$2,275,000
$2,395,000
5.0%For more information regarding the value of a property, please contact us for a free consultation.
4 Beds
4 Baths
4,355 SqFt
SOLD DATE : 08/02/2024
Key Details
Sold Price $2,275,000
Property Type Single Family Home
Sub Type Single Family Residence
Listing Status Sold
Purchase Type For Sale
Square Footage 4,355 sqft
Price per Sqft $522
Subdivision Old Orchard (Oorc)
MLS Listing ID PW24120066
Sold Date 08/02/24
Bedrooms 4
Full Baths 4
Construction Status Turnkey
HOA Y/N No
Year Built 2003
Lot Size 0.263 Acres
Property Description
Welcome to your dream home! Nestled at the end of a quiet cul-de-sac in the highly sought-after Old Orchard neighborhood of Yorba Linda, this stunning residence offers a perfect blend of elegance, comfort, and modern convenience. This immaculate home boasts 4 spacious bedrooms, 4 luxurious bathrooms, and an expansive 4,355 sqft of living space, all set on an impressive 11,443 sqft lot. As you enter, you'll be greeted by the sophisticated living room, adorned with plantation shutters and exquisite wainscoting, creating a warm and inviting atmosphere. The dining room is a true masterpiece, featuring a custom mural that adds a touch of artistic flair. The gourmet kitchen is a chef's delight, showcasing gleaming granite countertops, a stainless steel sink, and a walk-in pantry. The kitchen comes equipped with high-end KitchenAid appliances, including a double oven, gas cooktop, built-in microwave, dishwasher, and an instant hot water tap – all just 2 years old. Relax in the great room, complete with a gas fireplace and plantation shutters, perfect for unwinding after a long day. The large bonus room above the garage offers versatile space for a home theater, game room, potential 5th bedroom, or additional living area. The master suite is a private retreat, featuring plantation shutters, a walk-in closet with custom built-ins, and an en suite bathroom with granite counters, a new soaking tub, and a luxurious rain shower. The Bedrooms boast plantation shutters, walk-in closets, en suite bathrooms with new rain showers, tile, and lighted mirrors. The home is equipped with central heating and cooling with dual thermostats for upstairs and downstairs. The front yard is beautifully landscaped with sprinklers, artificial lawn, mature trees, RV parking, and 3 car tandem garage.The backyard is an entertainer's paradise, featuring a covered patio with recessed lights and a ceiling fan, perfect for al fresco dining. Enjoy the Pebble Tech pool with a waterfall feature, surrounded by artificial grass, lemon, fig, banana leaf, and Olive trees. Built-in planters add a touch of greenery, while a basketball court and a partial covered dog run complete this incredible outdoor space. Located in a coveted neighborhood with NO HOA fees, surrounded by excellent schools, parks, trails, and convenient amenities. With its impeccable blend of elegance, functionality, and prime location, this Yorba Linda residence offers the epitome of Southern California living.
Location
State CA
County Orange
Area 85 - Yorba Linda
Rooms
Main Level Bedrooms 1
Interior
Interior Features Breakfast Bar, Ceiling Fan(s), Separate/Formal Dining Room, Eat-in Kitchen, Granite Counters, Open Floorplan, Pantry, Recessed Lighting, Wired for Sound, Walk-In Pantry, Walk-In Closet(s)
Heating Central
Cooling Central Air
Flooring Carpet, Laminate, Tile
Fireplaces Type Family Room
Fireplace Yes
Appliance Double Oven, Dishwasher, Disposal, Microwave
Laundry Laundry Room, Upper Level
Exterior
Parking Features Garage, Oversized, RV Gated, RV Access/Parking, Tandem
Garage Spaces 3.0
Garage Description 3.0
Fence Block, Wrought Iron
Pool In Ground, Private, Waterfall
Community Features Curbs, Horse Trails, Street Lights, Sidewalks, Park
View Y/N No
View None
Roof Type Concrete,Tile
Porch Covered
Attached Garage Yes
Total Parking Spaces 11
Private Pool Yes
Building
Lot Description Back Yard, Cul-De-Sac, Lawn, Landscaped, Near Park, Secluded, Street Level, Yard
Faces South
Story 2
Entry Level Two
Foundation Slab
Sewer Public Sewer
Water Public
Architectural Style Traditional
Level or Stories Two
New Construction No
Construction Status Turnkey
Schools
Elementary Schools Rose Drive
Middle Schools Yorba Linda
School District Placentia-Yorba Linda Unified
Others
Senior Community No
Tax ID 33425130
Acceptable Financing Cash, Conventional, Submit, VA Loan
Horse Feature Riding Trail
Listing Terms Cash, Conventional, Submit, VA Loan
Financing Cash
Special Listing Condition Standard
Read Less Info
Want to know what your home might be worth? Contact us for a FREE valuation!

Our team is ready to help you sell your home for the highest possible price ASAP

Bought with Peter Iskander • A + Realty & Mortgage
"My job is to find and attract mastery-based agents to the office, protect the culture, and make sure everyone is happy! "






