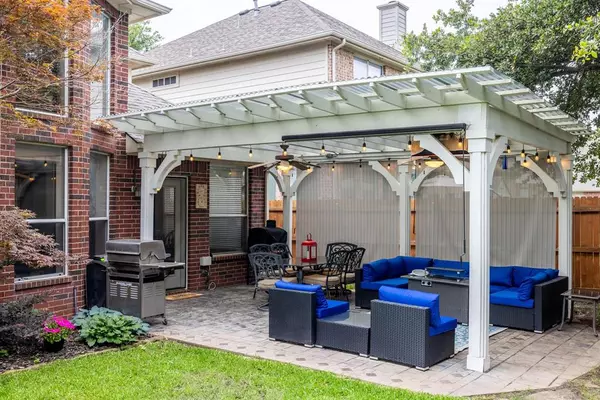$499,900
For more information regarding the value of a property, please contact us for a free consultation.
4 Beds
3 Baths
3,111 SqFt
SOLD DATE : 08/02/2024
Key Details
Property Type Single Family Home
Sub Type Single Family Residence
Listing Status Sold
Purchase Type For Sale
Square Footage 3,111 sqft
Price per Sqft $160
Subdivision Heritage Add
MLS Listing ID 20624859
Sold Date 08/02/24
Style Traditional
Bedrooms 4
Full Baths 3
HOA Fees $36/ann
HOA Y/N Mandatory
Year Built 2001
Annual Tax Amount $10,060
Lot Size 7,187 Sqft
Acres 0.165
Property Description
Get ready to fall in LOVE with this gorgeous home in the highly desirable Heritage neighborhood! The curb appeal welcomes you inside! Home is light and bright! The bonus room would make a fabulous home office! The chef's kitchen is ideal for holidays, entertaining or quiet meals! The spacious family room boasts a gas fireplace! Relax after a long day in your primary suite or soak your cares away in the garden tub! There is an additional bedroom and full bath downstairs! Enjoy movie nights in your own media room! Two additional bedrooms upstairs as well as a game room! The backyard is like a park and beautifully landscaped! The covered pergola is the ideal place to enjoy a cup of coffee in the morning or a glass of wine in the evening! The HOA boasts tons of amenities including tennis and volleyball courts, pools, walking trails, fitness center and more! Award winning Keller ISD! Close to shopping and restaurants! Easy access to the highway! Are you ready to LOVE where you live?!
Location
State TX
County Tarrant
Community Club House, Community Pool, Curbs, Fitness Center, Greenbelt, Jogging Path/Bike Path, Playground, Pool, Sidewalks, Tennis Court(S)
Direction From Heritage Trace Pkwy, turn south on General Worth Dr, left on Dunn St, left on Vernon Way. Home is on the left-hand side.
Rooms
Dining Room 2
Interior
Interior Features Cable TV Available, Decorative Lighting, Granite Counters, Pantry, Walk-In Closet(s)
Heating Central, Natural Gas
Cooling Central Air, Electric
Flooring Carpet, Ceramic Tile, Wood
Fireplaces Number 1
Fireplaces Type Decorative, Gas Starter
Appliance Dishwasher, Disposal, Electric Oven, Gas Cooktop, Microwave
Heat Source Central, Natural Gas
Laundry Utility Room, Full Size W/D Area, Washer Hookup
Exterior
Exterior Feature Covered Patio/Porch, Rain Gutters, Lighting
Garage Spaces 3.0
Fence Wood
Community Features Club House, Community Pool, Curbs, Fitness Center, Greenbelt, Jogging Path/Bike Path, Playground, Pool, Sidewalks, Tennis Court(s)
Utilities Available Cable Available, City Sewer, City Water, Concrete, Curbs, Individual Gas Meter, Sidewalk, Underground Utilities
Roof Type Composition
Parking Type Garage, Garage Door Opener, Garage Double Door, Garage Single Door
Total Parking Spaces 3
Garage Yes
Building
Lot Description Few Trees, Interior Lot, Landscaped, Level, Sprinkler System, Subdivision
Story Two
Foundation Slab
Level or Stories Two
Structure Type Brick,Siding
Schools
Elementary Schools Perot
Middle Schools Timberview
High Schools Timber Creek
School District Keller Isd
Others
Ownership See Tax
Acceptable Financing Cash, Conventional, FHA, VA Loan
Listing Terms Cash, Conventional, FHA, VA Loan
Financing Conventional
Read Less Info
Want to know what your home might be worth? Contact us for a FREE valuation!

Our team is ready to help you sell your home for the highest possible price ASAP

©2024 North Texas Real Estate Information Systems.
Bought with Jennifer Shindler • Briggs Freeman Sotheby's Int'l

"My job is to find and attract mastery-based agents to the office, protect the culture, and make sure everyone is happy! "






