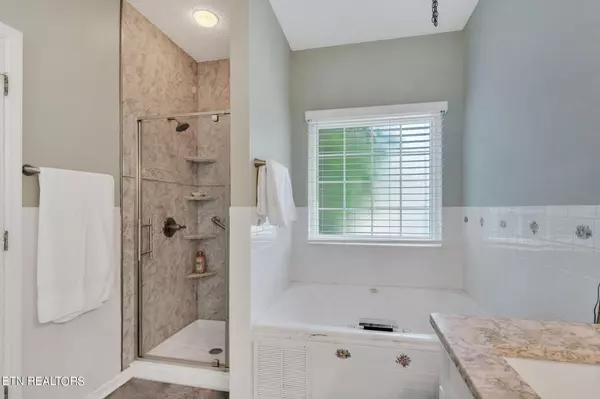$480,000
$480,000
For more information regarding the value of a property, please contact us for a free consultation.
3 Beds
3 Baths
2,299 SqFt
SOLD DATE : 07/30/2024
Key Details
Sold Price $480,000
Property Type Single Family Home
Sub Type Residential
Listing Status Sold
Purchase Type For Sale
Square Footage 2,299 sqft
Price per Sqft $208
Subdivision Sterchi Hills Unit 2
MLS Listing ID 1264905
Sold Date 07/30/24
Style Contemporary
Bedrooms 3
Full Baths 2
Half Baths 1
Originating Board East Tennessee REALTORS® MLS
Year Built 1994
Lot Size 0.300 Acres
Acres 0.3
Property Description
Step into your ideal home, where comfort and style come together. This lovely house has everything you need for a cozy and convenient lifestyle.
Inside, the living room welcomes you with a warm gas fireplace, perfect for relaxing evenings with family and friends. The main floor features the master bedroom for easy access and privacy.
The kitchen appliances all stay with the home. Next to it, enjoy the eat in kitchen area with plenty of natural light.
Outside, the fenced backyard is a private oasis, with a sparkling gunite pool. Don't forget to check out the storage shed in the back.
With three bedrooms, a bonus room and two and a half baths, there's plenty of space for everyone. Plus, the cozy sunroom is the perfect spot to relax with a book or enjoy the view.
This home has it all - comfort, convenience, and charm. Come see for yourself and make it yours today!
Location
State TN
County Knox County - 1
Area 0.3
Rooms
Family Room Yes
Other Rooms LaundryUtility, DenStudy, Sunroom, Bedroom Main Level, Family Room, Mstr Bedroom Main Level, Split Bedroom
Basement Crawl Space
Dining Room Eat-in Kitchen, Formal Dining Area
Interior
Interior Features Walk-In Closet(s), Eat-in Kitchen
Heating Central, Natural Gas
Cooling Central Cooling, Ceiling Fan(s)
Flooring Laminate, Hardwood, Tile
Fireplaces Number 1
Fireplaces Type Insert, Ventless, Gas Log
Fireplace Yes
Appliance Dishwasher, Disposal, Dryer
Heat Source Central, Natural Gas
Laundry true
Exterior
Exterior Feature Fence - Wood, Fenced - Yard, Patio, Pool - Swim (Ingrnd), Deck
Garage Other, Attached, Main Level, Off-Street Parking
Garage Spaces 2.0
Garage Description Attached, Main Level, Off-Street Parking, Attached
Pool true
Amenities Available Playground, Pool
View City
Porch true
Parking Type Other, Attached, Main Level, Off-Street Parking
Total Parking Spaces 2
Garage Yes
Building
Lot Description Level
Faces Get on I-275 N 2 min (1.1 mi) Continue on I-275 N to Merchant Dr/Merchants Dr. Take exit 108 from I-75 N 4 min (3.7 mi) Take Central Ave Pike, Dry Gap Pike and Jim Sterchi Rd to Barksdale Dr 6 min (2.2 mi) 845 Barksdale Dr Knoxville, TN 37918
Sewer Public Sewer
Water Public
Architectural Style Contemporary
Additional Building Storage
Structure Type Vinyl Siding,Brick,Frame
Schools
Middle Schools Gresham
High Schools Central
Others
Restrictions Yes
Tax ID 057FF037
Energy Description Gas(Natural)
Read Less Info
Want to know what your home might be worth? Contact us for a FREE valuation!

Our team is ready to help you sell your home for the highest possible price ASAP

"My job is to find and attract mastery-based agents to the office, protect the culture, and make sure everyone is happy! "






