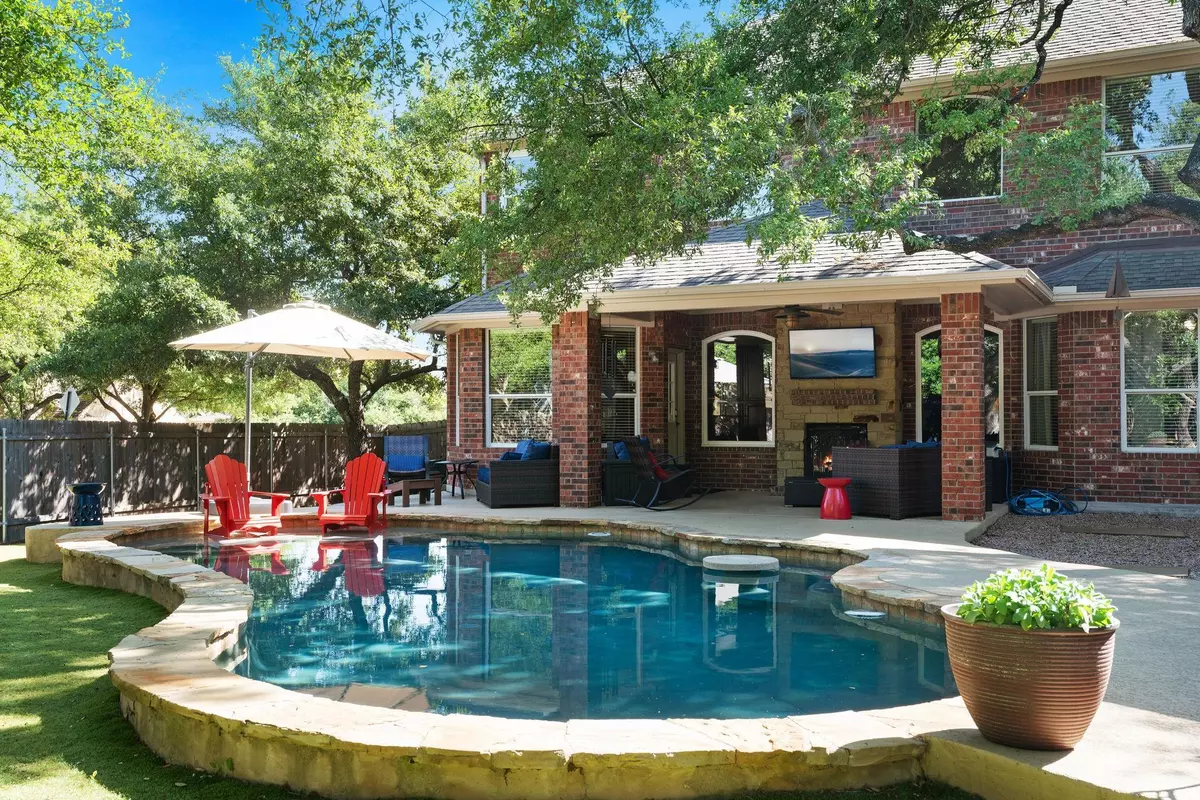$799,990
For more information regarding the value of a property, please contact us for a free consultation.
4 Beds
4 Baths
3,343 SqFt
SOLD DATE : 08/01/2024
Key Details
Property Type Single Family Home
Sub Type Single Family Residence
Listing Status Sold
Purchase Type For Sale
Square Footage 3,343 sqft
Price per Sqft $235
Subdivision Meridian Sec A2 & B2
MLS Listing ID 3121545
Sold Date 08/01/24
Bedrooms 4
Full Baths 3
Half Baths 1
HOA Fees $62/qua
Originating Board actris
Year Built 2006
Annual Tax Amount $10,549
Tax Year 2023
Lot Size 9,587 Sqft
Property Description
Welcome to 7400 Wisteria Valley, a spacious haven nestled in the coveted Meridian community sitting on a large corner lot. This 4-bedroom, 3.5-bathroom beauty is the perfect sanctuary, offering an ideal balance of luxury and comfort. Upon entry, the formal living and dining rooms, adorned with elegant crown molding, set a warm, inviting tone. The large office space offers a serene environment for work or study, while the high ceilings throughout the home amplify the sense of spaciousness. The open living area, bathed in natural light from expansive windows, flows seamlessly into a gourmet kitchen. Equipped with stainless appliances, including a built-in double oven and gas cooktop, it also boasts ample storage, a breakfast bar, and a cozy breakfast area. The large primary suite is a personal retreat, with room for a sitting area and a spa-like bathroom featuring a garden tub, double vanity, and walk-in shower. Upstairs, an oversized den/game room and well-appointed secondary bedrooms provide ample space for entertaining and relaxation. Step outside to a shade-covered backyard, with mature oaks dotting the oversized lot. The large covered patio, complete with a fireplace and wired for sound, overlooks a sparkling pool while offering plenty of space for customization. The Meridian community is a gem, offering a pool, expansive greenbelt, lake, and close proximity to Grey Rock Golf Course. With immediate access to I-45, Mopac, and FM 1826, your commute to shopping, entertainment, dining, downtown Austin, and ABIA will be a breeze.
Location
State TX
County Travis
Rooms
Main Level Bedrooms 1
Interior
Interior Features Breakfast Bar, Ceiling Fan(s), High Ceilings, Vaulted Ceiling(s), Stone Counters, Crown Molding, Double Vanity, Eat-in Kitchen, Entrance Foyer, French Doors, High Speed Internet, Interior Steps, Multiple Dining Areas, Multiple Living Areas, Pantry, Primary Bedroom on Main, Recessed Lighting, Walk-In Closet(s), Washer Hookup, Wired for Data, Wired for Sound
Heating Central, Fireplace(s)
Cooling Central Air
Flooring Carpet, Tile, Wood
Fireplaces Number 1
Fireplaces Type Double Sided, Family Room, Gas, Outside
Fireplace Y
Appliance Built-In Oven(s), Dishwasher, Disposal, Gas Cooktop, Microwave, Double Oven, Stainless Steel Appliance(s), Water Heater
Exterior
Exterior Feature Gutters Full, See Remarks
Garage Spaces 2.0
Fence Fenced, Privacy, Wood
Pool In Ground, Saltwater
Community Features Cluster Mailbox, Curbs, Fishing, Lake, Park, Pet Amenities, Picnic Area, Playground, Pool, Sport Court(s)/Facility, Walk/Bike/Hike/Jog Trail(s
Utilities Available Cable Available, Electricity Available, Natural Gas Available, Phone Available, Sewer Available, Underground Utilities, Water Available
Waterfront No
Waterfront Description None
View None
Roof Type Composition,Shingle
Accessibility None
Porch Covered, Patio
Parking Type Attached, Door-Multi, Driveway, Garage, Garage Faces Front
Total Parking Spaces 4
Private Pool Yes
Building
Lot Description Back Yard, Corner Lot, Curbs, Front Yard, Landscaped, Level, Sprinkler - In Front, Sprinkler - Side Yard, Trees-Large (Over 40 Ft), Trees-Medium (20 Ft - 40 Ft), Trees-Moderate
Faces Southwest
Foundation Slab
Sewer Public Sewer
Water Public
Level or Stories Two
Structure Type Masonry – All Sides
New Construction No
Schools
Elementary Schools Baldwin
Middle Schools Gorzycki
High Schools Bowie
School District Austin Isd
Others
HOA Fee Include Common Area Maintenance
Restrictions Deed Restrictions
Ownership Fee-Simple
Acceptable Financing Cash, Conventional, VA Loan
Tax Rate 1.8092
Listing Terms Cash, Conventional, VA Loan
Special Listing Condition Standard
Read Less Info
Want to know what your home might be worth? Contact us for a FREE valuation!

Our team is ready to help you sell your home for the highest possible price ASAP
Bought with Compass RE Texas, LLC

"My job is to find and attract mastery-based agents to the office, protect the culture, and make sure everyone is happy! "

