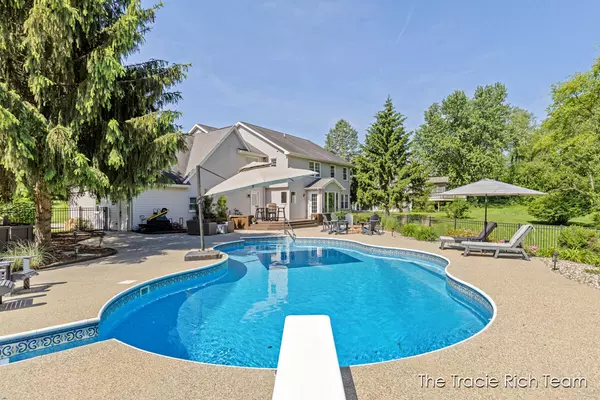$620,000
$630,000
1.6%For more information regarding the value of a property, please contact us for a free consultation.
4 Beds
4 Baths
3,278 SqFt
SOLD DATE : 08/02/2024
Key Details
Sold Price $620,000
Property Type Single Family Home
Sub Type Single Family Residence
Listing Status Sold
Purchase Type For Sale
Square Footage 3,278 sqft
Price per Sqft $189
Municipality Comstock Twp
MLS Listing ID 24027750
Sold Date 08/02/24
Style Traditional
Bedrooms 4
Full Baths 3
Half Baths 1
HOA Fees $80/ann
HOA Y/N true
Year Built 1994
Annual Tax Amount $10,352
Tax Year 2024
Lot Size 0.730 Acres
Acres 0.73
Lot Dimensions 141x207
Property Description
Step into luxury living in the coveted Weathervane Farms community. The impressive curb appeal of this classic two-story brick front welcomes you home. This 4 bedroom, 3.5 bath home boasts over 4,300 square feet of thoughtfully designed living space - including generous spaces for entertaining. The kitchen offers ample cabinet space and a large center island for that ''heart of the home'' feeling. The 2016 remodel of the first floor includes the inviting open-concept custom kitchen flowing into a breakfast nook and family room, all offering views of the custom pool (2013), large lawn and wooded backdrop. Formal and casual dining accommodations give flexibility to your entertaining plans. SEE MORE Effortlessly transition between indoor and outdoor living with a thoughtfully designed mudroom, convenient half bath, and laundry area that are easily accessible from the pool or the attached 3+ car garage. The lower level of the home offers additional leisure space with a generously sized recreation room and dedicated storage options. Additional space for a home gym or craft/hobby as well. The primary suite includes sleeping area with French doors opening to a private sitting room before entry to the ensuite with a jetted tub, separate oversized shower, and private water closet. Among the additional three bedrooms is a separate suite perfect for guests or multi-generational living. Outside, indulge in resort-style amenities including the in-ground pool, landscaped grounds, a large composite deck perfect for alfresco dining, a built-in gas fire pit, and an expansive pool deck. Whether hosting gatherings or enjoying quiet moments of relaxation, this outdoor oasis offers endless possibilities for entertainment and leisure. Don't miss your chance to own this exceptional property that seamlessly combines luxury, comfort, and recreation in one of the most sought-after communities in the area. Effortlessly transition between indoor and outdoor living with a thoughtfully designed mudroom, convenient half bath, and laundry area that are easily accessible from the pool or the attached 3+ car garage. The lower level of the home offers additional leisure space with a generously sized recreation room and dedicated storage options. Additional space for a home gym or craft/hobby as well. The primary suite includes sleeping area with French doors opening to a private sitting room before entry to the ensuite with a jetted tub, separate oversized shower, and private water closet. Among the additional three bedrooms is a separate suite perfect for guests or multi-generational living. Outside, indulge in resort-style amenities including the in-ground pool, landscaped grounds, a large composite deck perfect for alfresco dining, a built-in gas fire pit, and an expansive pool deck. Whether hosting gatherings or enjoying quiet moments of relaxation, this outdoor oasis offers endless possibilities for entertainment and leisure. Don't miss your chance to own this exceptional property that seamlessly combines luxury, comfort, and recreation in one of the most sought-after communities in the area.
Location
State MI
County Kalamazoo
Area Greater Kalamazoo - K
Direction 94 E of Kalamazoo, N 35th St N, E Michigan Ave W, N 33rd St N, Weathervane Trail W to home on N side of road.
Rooms
Basement Daylight, Full
Interior
Interior Features Ceiling Fan(s), Ceramic Floor, Garage Door Opener, Security System, Water Softener/Owned, Wood Floor, Kitchen Island, Eat-in Kitchen
Heating Forced Air
Cooling Central Air
Fireplace false
Window Features Insulated Windows
Appliance Washer, Refrigerator, Range, Microwave, Dryer, Disposal, Dishwasher
Laundry Laundry Room, Main Level
Exterior
Exterior Feature Porch(es), Patio, Deck(s)
Parking Features Attached
Garage Spaces 3.0
Pool Outdoor/Inground
Utilities Available Phone Connected, Natural Gas Connected, Cable Connected, High-Speed Internet
View Y/N No
Street Surface Paved
Garage Yes
Building
Lot Description Level
Story 2
Sewer Septic Tank
Water Well
Architectural Style Traditional
Structure Type Brick,Vinyl Siding
New Construction No
Schools
School District Gull Lake
Others
HOA Fee Include Other,Trash
Tax ID 07-02-335-060
Acceptable Financing Cash, Conventional
Listing Terms Cash, Conventional
Read Less Info
Want to know what your home might be worth? Contact us for a FREE valuation!

Our team is ready to help you sell your home for the highest possible price ASAP
"My job is to find and attract mastery-based agents to the office, protect the culture, and make sure everyone is happy! "






