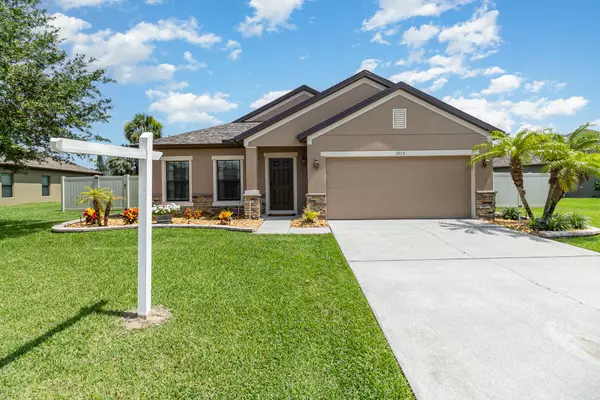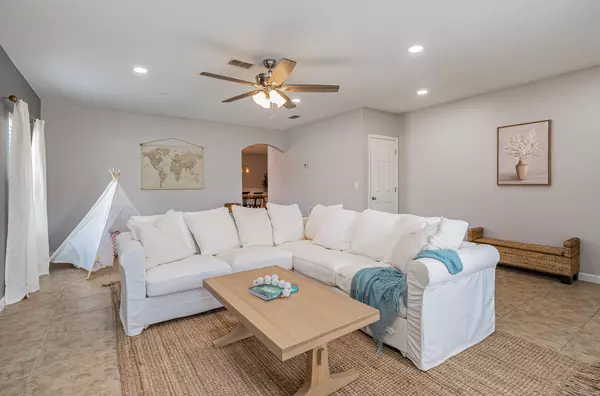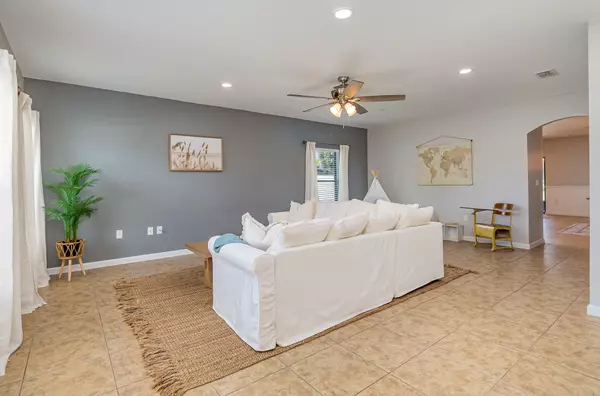$390,500
$397,900
1.9%For more information regarding the value of a property, please contact us for a free consultation.
3 Beds
2 Baths
1,762 SqFt
SOLD DATE : 08/01/2024
Key Details
Sold Price $390,500
Property Type Single Family Home
Sub Type Single Family Residence
Listing Status Sold
Purchase Type For Sale
Square Footage 1,762 sqft
Price per Sqft $221
Subdivision Sierra Lakes
MLS Listing ID 1016493
Sold Date 08/01/24
Style Contemporary
Bedrooms 3
Full Baths 2
HOA Fees $44/ann
HOA Y/N Yes
Total Fin. Sqft 1762
Originating Board Space Coast MLS (Space Coast Association of REALTORS®)
Year Built 2013
Annual Tax Amount $3,846
Tax Year 2023
Lot Size 9,148 Sqft
Acres 0.21
Property Description
Welcome to your lakefront oasis! This gorgeous 3 bedroom, two bath home features a remodeled kitchen with modern finishes. Enjoy peace of mind with a new roof, gutters, garage door and opener. The spacious great room is perfect for relaxing and entertaining, with ample natural light and stunning views of the lake & conservation area. Step outside into your covered lanai and fully fenced in back yard, providing a peaceful and private setting. Located in a desirable community, close to Cocoa Village, the Cape, dining, shopping and the beach. Just a short drive to Orlando's theme park's or night life. Don't miss out on this rare opportunity to own a piece of paradise!
Location
State FL
County Brevard
Area 214 - Rockledge - West Of Us1
Direction Follow I-95 N to FL-519 N/S Fiske Blvd. Take exit 195 from I-95 N (15.0 mi). Continue on FL-519 N/S Fiske Blvd. Drive to Sangria Cir in Rockledge, property is on your left.
Interior
Interior Features Breakfast Bar, Ceiling Fan(s), Kitchen Island, Pantry, Primary Bathroom - Shower No Tub, Split Bedrooms, Walk-In Closet(s)
Heating Central, Electric
Cooling Central Air, Electric
Flooring Tile, Wood
Furnishings Unfurnished
Appliance Dishwasher, Disposal, Electric Cooktop, Electric Oven, Electric Water Heater, Freezer, Ice Maker, Microwave, Plumbed For Ice Maker, Refrigerator
Laundry Electric Dryer Hookup, Washer Hookup
Exterior
Exterior Feature ExteriorFeatures
Garage Attached, Garage
Garage Spaces 2.0
Fence Fenced, Full, Vinyl
Pool None
Utilities Available Cable Available, Electricity Available, Sewer Available, Water Available
Amenities Available Maintenance Grounds
Waterfront No
View Lake
Roof Type Shingle
Present Use Residential,Single Family
Street Surface Asphalt
Porch Covered, Patio, Screened
Road Frontage Private Road
Garage Yes
Building
Lot Description Few Trees, Sprinklers In Front, Sprinklers In Rear
Faces Northwest
Story 1
Sewer Public Sewer
Water Public, Other
Architectural Style Contemporary
Level or Stories One
New Construction No
Schools
Elementary Schools Golfview
High Schools Rockledge
Others
Pets Allowed Yes
HOA Name Sierra Lakes
HOA Fee Include Maintenance Grounds,Security
Senior Community No
Tax ID 25-36-05-25-00000.0-0013.00
Security Features Security Gate
Acceptable Financing Cash, Conventional, FHA, VA Loan
Listing Terms Cash, Conventional, FHA, VA Loan
Special Listing Condition Standard
Read Less Info
Want to know what your home might be worth? Contact us for a FREE valuation!

Our team is ready to help you sell your home for the highest possible price ASAP

Bought with RE/MAX Aerospace Realty

"My job is to find and attract mastery-based agents to the office, protect the culture, and make sure everyone is happy! "






