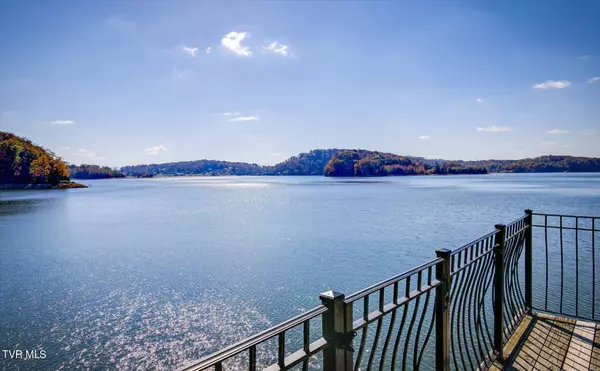$2,200,000
$2,850,000
22.8%For more information regarding the value of a property, please contact us for a free consultation.
5 Beds
7 Baths
7,000 SqFt
SOLD DATE : 08/01/2024
Key Details
Sold Price $2,200,000
Property Type Single Family Home
Sub Type Single Family Residence
Listing Status Sold
Purchase Type For Sale
Square Footage 7,000 sqft
Price per Sqft $314
Subdivision Boone Lake Dev
MLS Listing ID 9965426
Sold Date 08/01/24
Style Contemporary,Traditional
Bedrooms 5
Full Baths 5
Half Baths 2
HOA Y/N No
Total Fin. Sqft 7000
Originating Board Tennessee/Virginia Regional MLS
Year Built 2015
Lot Size 0.740 Acres
Acres 0.74
Lot Dimensions 163 x 185 x 205 x 160
Property Description
Fabulous lake house with majestic sunrises and sunsets from each of the 3 covered back decks and unparalleled views of Boone Lake and the surrounding mountains. Conveniently located to Bristol, Kingsport, and Johnson City. This beauty has it all. Custom built for lake living with no expense spared. This elegantly appointed home has multiple levels with elevator going to each one of them. The kitchen is any chef's dream with sprawling marble counter tops and an island that is the center hub of the room. Gas range, side by side freezer and refrigerator, prep sink and large walk in butlers/pantry area. Formal dining room just off kitchen with lake views. Keeping room is perfect for a seating area. Formal living room anchored by a fireplace with views of the lake and doors leading out to deck. Electric, hard wired blinds throughout. The primary suite is beautifully designed with a bright and airy feel to take in the outdoor views with doors leading out to deck. Primary bath has double vanity, large tiled shower with multiple shower heads and a stairway leading to whirlpool tub and relaxation area where you can soak and enjoy the beautiful views of the lake and mountains. 4 guest bedrooms and bathes provide plenty of room for family and friends. There is also an exercise room and recreation room with wet bar on lower level. The separate, but connected in-law's suite is set with full kitchen, sitting area, large bathroom and laundry room. Home has spray in foam insulation for energy efficiency. Now to the outside. custom gunite pool with 3 waterfalls, a hot tub and a deeper lane for swimming laps, surrounded by black walnut decking and full bath in pool house area. As if this wasn't enough, now to the fun spot..2 story dock with boat lift and 2 jet ski ports and 1/2 bath at dock with outdoor shower and hookups for an outdoor kitchen. Secure storage on dock for all the lake toys. SQUARE FOOTAGE AND ACREAGE APPROXIMATE.
BUYERS AND BUYERS AGENT TO VERIFY ALL INFO. This property is a must see to appreciate the architectural design. Home has NuCedar siding, a state of the art PVC siding built to withstand the test of time with little to no maintenance. Carbon water filtration system throughout the entire home. All home theater equipment conveys with home. Screen recesses into ceiling and stores out of the way. TV in living room and outdoor porch convey as well.
Location
State TN
County Washington
Community Boone Lake Dev
Area 0.74
Zoning Residential
Direction Traveling on I-81 North. Take exit 63 Tri Cities Airport. take right on 357 Airport Pkwy. take right on hwy 75. Left on Hamilton Road. Right on Minga. Left on Gammon. House is on the left.
Rooms
Other Rooms Storage
Basement Crawl Space, Walk-Out Access
Ensuite Laundry Electric Dryer Hookup, Washer Hookup
Interior
Interior Features Primary Downstairs, Elevator, Granite Counters, Kitchen Island, Marble Counters, Open Floorplan, Radon Mitigation System, Security System, Smoke Detector(s), Soaking Tub, Utility Sink, Walk-In Closet(s), Wet Bar, Whirlpool
Laundry Location Electric Dryer Hookup,Washer Hookup
Heating Fireplace(s), Heat Pump, Propane
Cooling Ceiling Fan(s), Central Air
Flooring Ceramic Tile, Hardwood
Fireplaces Number 1
Fireplaces Type Gas Log, Living Room
Fireplace Yes
Window Features Double Pane Windows,Window Treatments
Appliance Dishwasher, Disposal, Dryer, Gas Range, Microwave, Refrigerator, Washer
Heat Source Fireplace(s), Heat Pump, Propane
Laundry Electric Dryer Hookup, Washer Hookup
Exterior
Exterior Feature Dock
Garage Driveway, Attached, Concrete, Garage Door Opener
Garage Spaces 2.0
Pool Heated, In Ground
Amenities Available Landscaping, Spa/Hot Tub
Waterfront Yes
Waterfront Description Lake Front
View Water, Mountain(s)
Roof Type Shingle
Topography Sloped
Porch Back, Covered, Deck, Rear Porch
Parking Type Driveway, Attached, Concrete, Garage Door Opener
Total Parking Spaces 2
Building
Entry Level Three Or More
Foundation Block, Pillar/Post/Pier
Sewer Septic Tank
Water Public
Architectural Style Contemporary, Traditional
Structure Type Other,See Remarks
New Construction No
Schools
Elementary Schools Holston
Middle Schools Sullivan Central Middle
High Schools West Ridge
Others
Senior Community No
Tax ID 108p B 005.00
Acceptable Financing Cash, Conventional
Listing Terms Cash, Conventional
Read Less Info
Want to know what your home might be worth? Contact us for a FREE valuation!

Our team is ready to help you sell your home for the highest possible price ASAP
Bought with Dana Berry • Lifestyle Properties

"My job is to find and attract mastery-based agents to the office, protect the culture, and make sure everyone is happy! "






