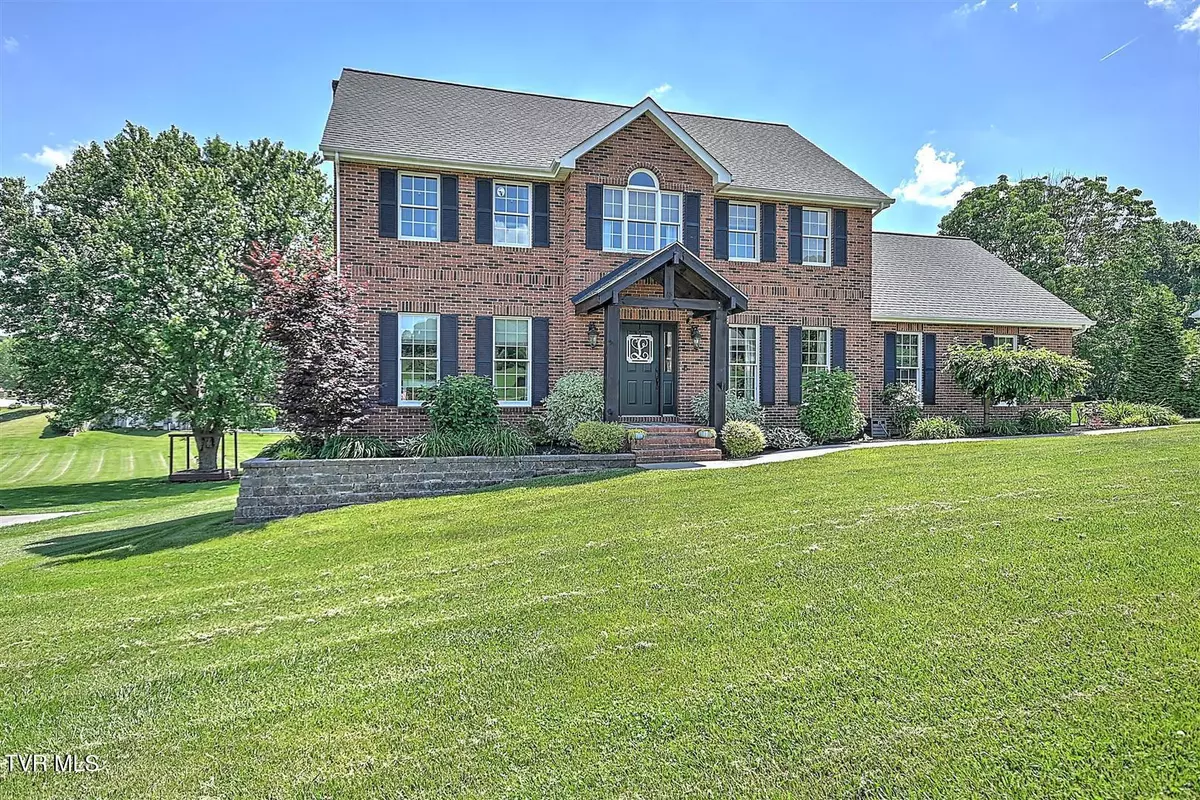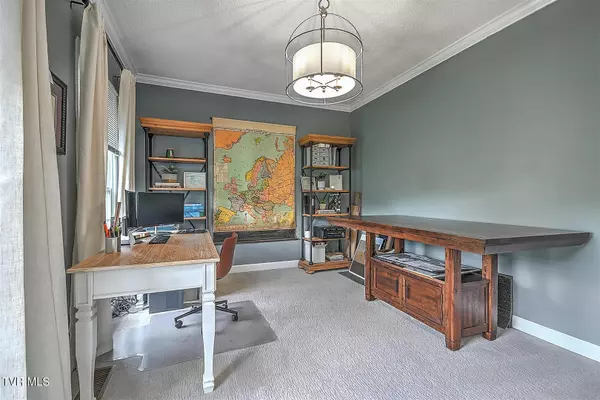$723,900
$729,900
0.8%For more information regarding the value of a property, please contact us for a free consultation.
4 Beds
4 Baths
3,577 SqFt
SOLD DATE : 07/31/2024
Key Details
Sold Price $723,900
Property Type Single Family Home
Sub Type Single Family Residence
Listing Status Sold
Purchase Type For Sale
Square Footage 3,577 sqft
Price per Sqft $202
Subdivision Keeland Heights
MLS Listing ID 9966230
Sold Date 07/31/24
Style Colonial,Farm House,Ranch,Traditional
Bedrooms 4
Full Baths 3
Half Baths 1
HOA Y/N No
Total Fin. Sqft 3577
Originating Board Tennessee/Virginia Regional MLS
Year Built 1994
Lot Size 0.600 Acres
Acres 0.6
Lot Dimensions 150 X 194.47 IRR
Property Description
4BR/3.5BA in Keeland Heights! Not many homes become available in this sought after and well-established neighborhood where you can enjoy the proximity to the city but only pay county property taxes being just outside the line. Almost every inch of this home has been carefully remodeled to perfection. This 2-story colonial style brick has tons of curb appeal with freshly painted black shutters, a covered stoop that was added in 2018, re-pointed and stained in 2024. Entering the front door the home opens to a vaulted foyer with balcony, and there are two rooms on each side with glass French doors that the current owners have used as an office with the dining room on the other side. The room to the left has new carpet, and the red oak hardwood floors throughout have been refinished with a walnut tint to look like new. Past the dining room is a convenient guest powder room which was updated in 2021 with new fixtures, new tile and new lights, then the house opens into the great room. The living area has hardwood floors and a new sliding door leading out onto the covered back porch. All new fixtures in office, kitchen, dining and living room. The kitchen has been updated with quartzite counters in a matte finish, updated tile and solid wood cabinets, and stainless-steel appliances including a range with double oven and French door refrigerator. Copper plumbing has been replaced with PEX throughout and the home has been repainted and new crown in many rooms. The garage is conveniently off the kitchen and has new garage doors, new LED fixtures, and a new utility sink with granite counter. Heading up the stairs, the bedrooms are split with the primary on one side of the balcony and 2 other bedrooms and full bath on the other. The primary suite is one of the most comfortable areas and has a smoothed ceiling, added crown molding, and new lights. The walk-in closet has a fabulous organizational system. 4BR/3.5BA in Keeland Heights! Not many homes become available in this sought after and well-established neighborhood where you can enjoy the proximity to the city but only pay county property taxes being just outside the line. Almost every inch of this home has been carefully remodeled to perfection. This 2-story colonial style brick has tons of curb appeal with freshly painted black shutters, a covered stoop that was added in 2018, re-pointed and stained in 2024. Entering the front door the home opens to a vaulted foyer with balcony, and there are two rooms on each side with glass French doors that the current owners have used as an office with the dining room on the other side. The room to the left has new carpet, and the red oak hardwood floors throughout have been refinished with a walnut tint to look like new. Past the dining room is a convenient guest powder room which was updated in 2021 with new fixtures, new tile and new lights, then the house opens into the great room. The living area has hardwood floors and a new sliding door leading out onto the covered back porch. All new fixtures in office, kitchen, dining and living room. The kitchen has been updated with quartzite counters in a matte finish, updated tile and solid wood cabinets, and stainless-steel appliances including a range with double oven and French door refrigerator. Copper plumbing has been replaced with PEX throughout and the home has been repainted and new crown in many rooms. The garage is conveniently off the kitchen and has new garage doors, new LED fixtures, and a new utility sink with granite counter. Heading up the stairs, the bedrooms are split with the primary on one side of the balcony and 2 other bedrooms and full bath on the other. The primary suite is one of the most comfortable areas and has a smoothed ceiling, added crown molding, and new lights. The walk-in closet has a fabulous organizational system. The primary bath was renovated in 2023 with a walk-in tile shower with glass door, soaker tub, white oak linen and vanity cabinets, all new fixtures, chandelier, all new floor tile, and the accent wallpaper is removable if not your style! The primary also has access to the bonus room which houses the laundry and is a great option for an office, nursery, craft room, or finished storage area. In 2023 Luxury vinyl plank flooring was added, lights, in wall exhaust fan added to dryer vent. On the other side of the home are 2 more bedrooms and a full bath located in the hall between. The bath was remodeled in 2023 with new floor tile (gorgeous pattern), new cabinet and fixtures, new shower fixtures, new light above vanity. The 2 bedrooms are great sized and have good closet space. Downstairs opens into another area full of possibilities! The downstairs offers a bedroom/flex room, living/movie room with built in shelving in place, game room (has wooden/navy accent wall), a full bath with a tub shower combo and a kitchenette! Walk straight from the game room kitchenette out to the hot tub area! There is also an unfinished area that houses the water heater, heat pump, septic pump (to bring downstairs bath up to grade to flow out), as well as a radon mitigation system. In my opinion the best space is the outdoor living areas featured with this home. In 2018 the owners added 400 sq ft of composite deck, 300 sq ft of stamped concrete surrounding the hot tub on the lower level, added under ceiling/deck protection, and 2 retaining walls with planters. The upper sitting area has access from the living room. The back deck area is sublime with curtains for privacy, and it is covered. The trees at the back of the lot also add to the privacy of the back yard as well. Don't miss this opportunity, this home is better than new!
Location
State TN
County Washington
Community Keeland Heights
Area 0.6
Zoning Res
Direction Hales Chapel Road to Keeland Drive #204.
Rooms
Basement Block, Exterior Entry, Finished, Full, Heated, Interior Entry, Plumbed, Walk-Out Access, Other
Primary Bedroom Level Second
Interior
Interior Features Balcony, Eat-in Kitchen, Entrance Foyer, Granite Counters, Kitchen/Dining Combo, Marble Counters, Open Floorplan, Pantry, Radon Mitigation System, Remodeled, Smoke Detector(s), Soaking Tub, Solid Surface Counters, Utility Sink, Walk-In Closet(s)
Heating Central, Electric, Fireplace(s), Heat Pump, Propane, Electric
Cooling Central Air, Heat Pump
Flooring Carpet, Ceramic Tile, Hardwood, Luxury Vinyl, Tile
Fireplaces Number 1
Fireplaces Type Brick, Insert, Living Room, Masonry
Fireplace Yes
Window Features Double Pane Windows,Insulated Windows
Appliance Dishwasher, Disposal, Double Oven, Electric Range, Microwave, Range, Refrigerator
Heat Source Central, Electric, Fireplace(s), Heat Pump, Propane
Laundry Electric Dryer Hookup, Washer Hookup
Exterior
Exterior Feature Other
Parking Features Driveway, Attached, Concrete, Garage Door Opener
Garage Spaces 2.0
Utilities Available Cable Connected
Amenities Available Landscaping, Spa/Hot Tub
Roof Type Composition
Topography Cleared, Level, Rolling Slope, Sloped
Porch Back, Covered, Deck, Front Porch, Patio, Porch, Rear Patio, Rear Porch, Unheated
Total Parking Spaces 2
Building
Entry Level Three Or More
Foundation Block
Sewer Septic Tank
Water Public
Architectural Style Colonial, Farm House, Ranch, Traditional
Structure Type Brick
New Construction No
Schools
Elementary Schools Ridgeview
Middle Schools Ridgeview
High Schools Daniel Boone
Others
Senior Community No
Tax ID 028i A 006.00
Acceptable Financing Cash, Conventional, FHA, VA Loan, VHDA
Listing Terms Cash, Conventional, FHA, VA Loan, VHDA
Read Less Info
Want to know what your home might be worth? Contact us for a FREE valuation!

Our team is ready to help you sell your home for the highest possible price ASAP
Bought with Gary Cobb • Century 21 Legacy Col Hgts
"My job is to find and attract mastery-based agents to the office, protect the culture, and make sure everyone is happy! "






