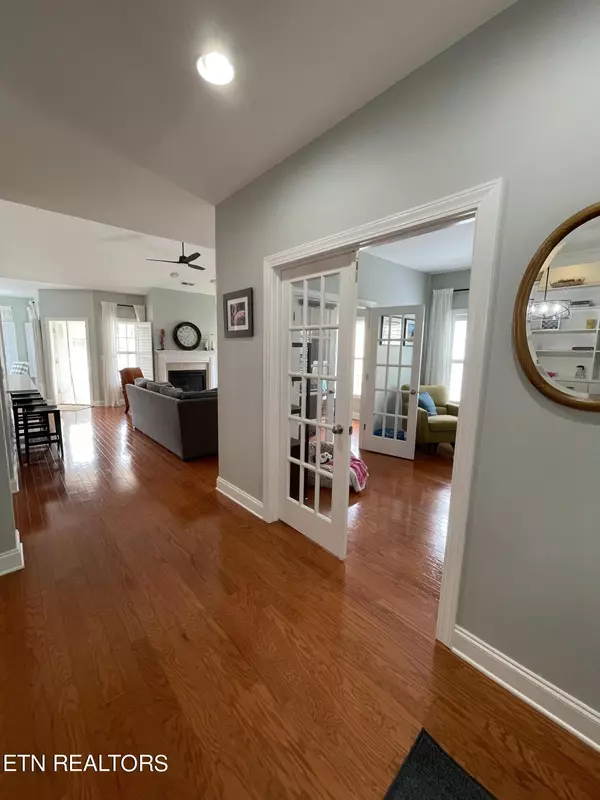$485,000
$485,000
For more information regarding the value of a property, please contact us for a free consultation.
3 Beds
3 Baths
2,347 SqFt
SOLD DATE : 08/01/2024
Key Details
Sold Price $485,000
Property Type Single Family Home
Sub Type Residential
Listing Status Sold
Purchase Type For Sale
Square Footage 2,347 sqft
Price per Sqft $206
Subdivision Rarity Ridge Subarea E Phase 3
MLS Listing ID 1265738
Sold Date 08/01/24
Style Craftsman
Bedrooms 3
Full Baths 2
Half Baths 1
HOA Fees $110/mo
Originating Board East Tennessee REALTORS® MLS
Year Built 2006
Lot Size 7,405 Sqft
Acres 0.17
Lot Dimensions 60X122
Property Description
IN THE PRESERVE. COME SEE THIS ONE STORY CRAFTSMAN RANCH. BEAUTIFUL OPEN FLOOR PLAN, WITH WOOD FLOORS THOUGH OUT. KITCHEN REMOLDED 4 YEARS AGO HAS QUARTS COUNTERTOPS, CONVENTIOANAL GAS STOVE, SOFT CLOSE CABINETS AND DRAWERS, 2 SKY TUBE LIGHTING WITH DAMPERS, 3 SPACIOUS BEDROOMS WITH JACK AND JILL BATHROOMS WITH 1 POCKET DOOR. 3 POCKET DOORS IN THE OWNERS SUITE WITH ENSUITE AND WALKIN CLOSET, 2 SKY TUBE LIGHTING WITH DAMPERS. ADT SECURITY THAT ALSO MONITORS SMOKE DETECTORS AND CARBON MONOXIDE. VERSA LIFT 24 ELEVATOR IN GARAGE FOR ATTIC STORAGE. ADT MONITORED, CAMERA'S ON SITE. HOLDING POND IN REAR OF HOME, THERE WILL BE NO FUTURE DEVELOPMENT IN BACK. BUYER/AGENT TO CONFIRM SQ. FT. SCHEDULE YOUR SHOWING SOON SO YOU DON'T MISS THIS ONE.
Location
State TN
County Roane County - 31
Area 0.17
Rooms
Other Rooms LaundryUtility, Extra Storage, Office, Breakfast Room, Great Room, Mstr Bedroom Main Level
Basement Slab
Dining Room Formal Dining Area, Breakfast Room
Interior
Interior Features Elevator
Heating Central, Forced Air, Natural Gas, Electric
Cooling Central Cooling
Flooring Hardwood, Tile
Fireplaces Number 1
Fireplaces Type Gas Log
Fireplace Yes
Appliance Dishwasher, Disposal, Gas Stove, Microwave, Refrigerator, Security Alarm, Smoke Detector, Other
Heat Source Central, Forced Air, Natural Gas, Electric
Laundry true
Exterior
Exterior Feature Irrigation System, Fence - Privacy, Fenced - Yard, Patio, Porch - Covered, Prof Landscaped
Garage Garage Door Opener, Attached, Main Level, Off-Street Parking
Garage Spaces 2.0
Garage Description Attached, Garage Door Opener, Main Level, Off-Street Parking, Attached
Pool true
Community Features Sidewalks
Amenities Available Clubhouse, Golf Course, Playground, Recreation Facilities, Sauna, Pool, Tennis Court(s)
View Wooded
Porch true
Parking Type Garage Door Opener, Attached, Main Level, Off-Street Parking
Total Parking Spaces 2
Garage Yes
Building
Lot Description Other, Level
Faces From I-40 West take exit 356A onto TN-58/Gallaher Rd. continue on TN-58/Gallaher Rd for 3 miles, make a left at the entrance to The Preserve. Follow Broadberry Ave., pass the community center, turn left on Fallberry across from pond, the home is up on your left. From Oak Ridge, go west on the Oak Ridge Turnpike, cross the Clinch River turn right at the entrance to The Preserve, pass the community center, left on Fallberry.
Sewer Public Sewer
Water Public
Architectural Style Craftsman
Additional Building Storage
Structure Type Fiber Cement,Other,Frame
Schools
Middle Schools Robertsville
High Schools Oak Ridge
Others
Restrictions Yes
Tax ID 039J D 005.00
Energy Description Electric, Gas(Natural)
Read Less Info
Want to know what your home might be worth? Contact us for a FREE valuation!

Our team is ready to help you sell your home for the highest possible price ASAP

"My job is to find and attract mastery-based agents to the office, protect the culture, and make sure everyone is happy! "






