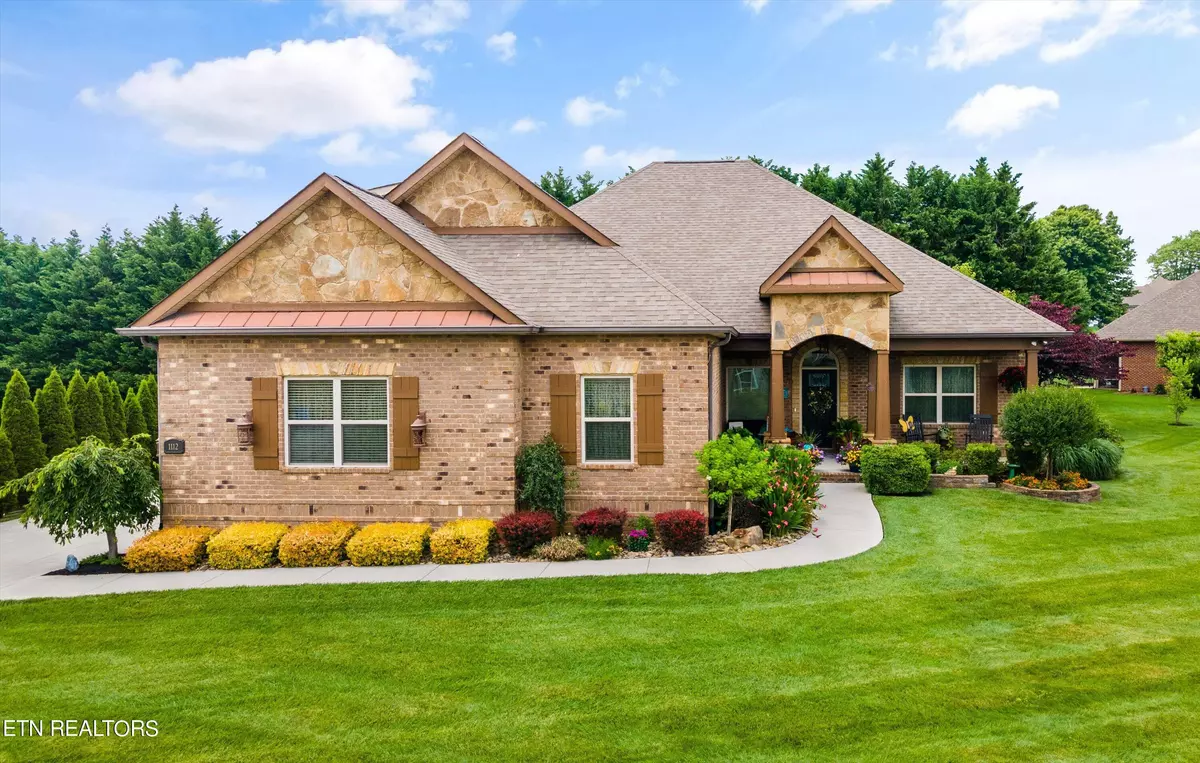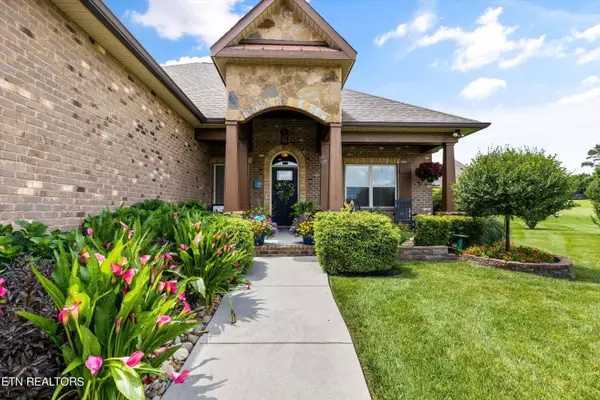$710,000
$720,000
1.4%For more information regarding the value of a property, please contact us for a free consultation.
3 Beds
3 Baths
2,550 SqFt
SOLD DATE : 07/26/2024
Key Details
Sold Price $710,000
Property Type Single Family Home
Sub Type Residential
Listing Status Sold
Purchase Type For Sale
Square Footage 2,550 sqft
Price per Sqft $278
Subdivision Andover
MLS Listing ID 1265592
Sold Date 07/26/24
Style Traditional
Bedrooms 3
Full Baths 3
HOA Fees $12/ann
Originating Board East Tennessee REALTORS® MLS
Year Built 2014
Lot Size 0.400 Acres
Acres 0.4
Property Description
Welcome to your dream home in the highly sought-after Andover subdivision! This stunning single-level residence offers effortless living with a spacious layout and luxurious features. Enjoy the expansive bonus room upstairs, perfect for a home office, media room, or additional living space.
Step outside to your professionally landscaped oasis, complete with a tranquil koi pond housing five beautiful koi fish. Entertain guests or unwind in the serene backyard, featuring a convenient shed and a charming gazebo that shelters a relaxing hot tub.
Inside, the home features elegant hardwood floors throughout, enhancing the warm and inviting atmosphere. With a 3-car garage, you'll have ample space for vehicles, storage, and hobbies.
Don't miss this rare opportunity to own a piece of paradise in Andover!
Location
State TN
County Blount County - 28
Area 0.4
Rooms
Other Rooms LaundryUtility, Bedroom Main Level, Extra Storage, Breakfast Room, Mstr Bedroom Main Level, Split Bedroom
Basement Crawl Space
Dining Room Formal Dining Area, Breakfast Room
Interior
Interior Features Pantry, Walk-In Closet(s)
Heating Central, Natural Gas
Cooling Central Cooling, Ceiling Fan(s)
Flooring Hardwood, Tile
Fireplaces Number 1
Fireplaces Type Stone, Gas Log
Fireplace Yes
Appliance Dishwasher, Disposal, Gas Stove, Microwave, Range, Refrigerator, Self Cleaning Oven, Smoke Detector
Heat Source Central, Natural Gas
Laundry true
Exterior
Exterior Feature Windows - Vinyl, Fence - Privacy, Fenced - Yard, Patio, Porch - Covered, Prof Landscaped
Parking Features Garage Door Opener, Side/Rear Entry, Main Level
Garage Spaces 3.0
Garage Description SideRear Entry, Garage Door Opener, Main Level
View Other
Porch true
Total Parking Spaces 3
Garage Yes
Building
Lot Description Level
Faces From Alcoa Hwy to Louisville Rd, Turn left onto W. Hunt Rd and left onto Crosswinds Way. Take a right onto Linford Circle and the home is on the right.
Sewer Public Sewer
Water Public
Architectural Style Traditional
Additional Building Storage
Structure Type Stone,Other,Shingle Shake,Frame
Schools
Middle Schools Alcoa
High Schools Alcoa
Others
Restrictions Yes
Tax ID 046A C 003.00
Energy Description Gas(Natural)
Read Less Info
Want to know what your home might be worth? Contact us for a FREE valuation!

Our team is ready to help you sell your home for the highest possible price ASAP
"My job is to find and attract mastery-based agents to the office, protect the culture, and make sure everyone is happy! "






