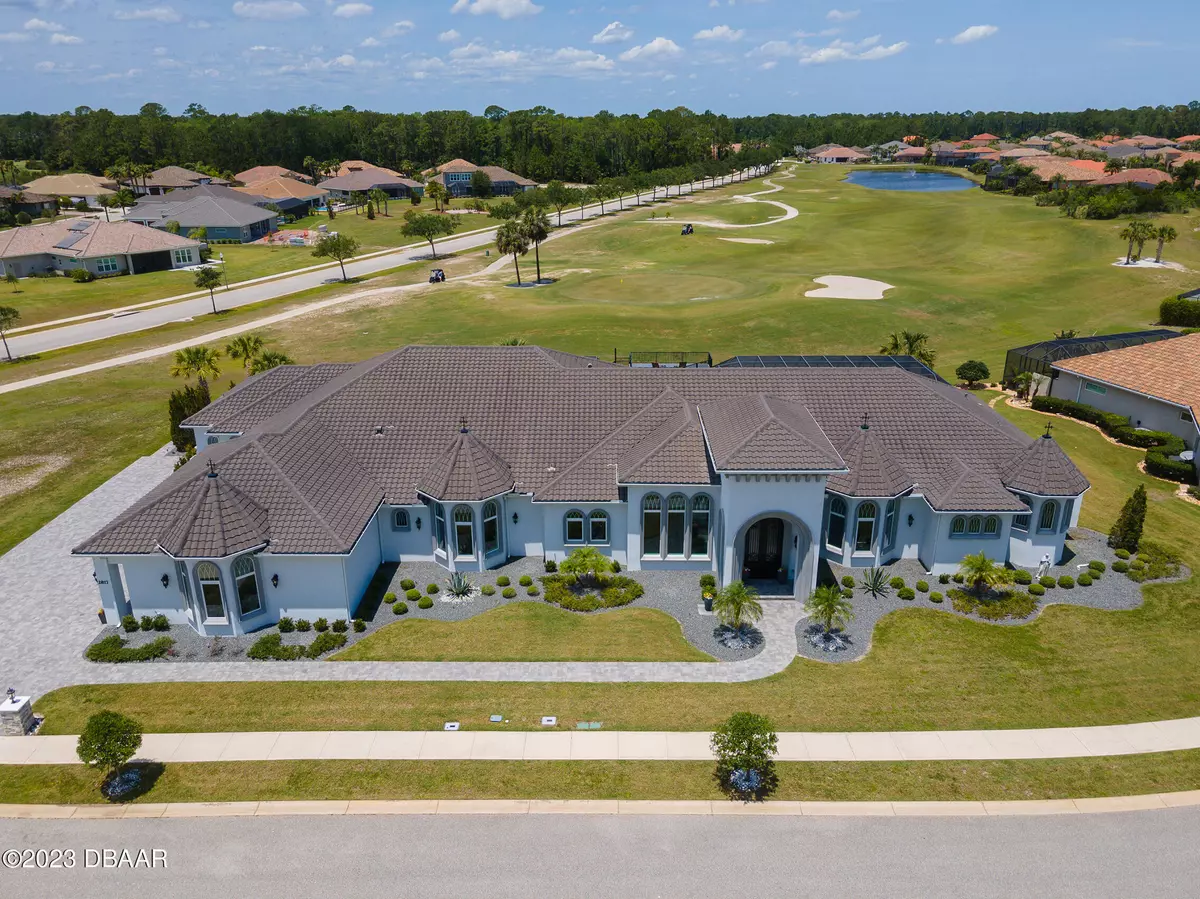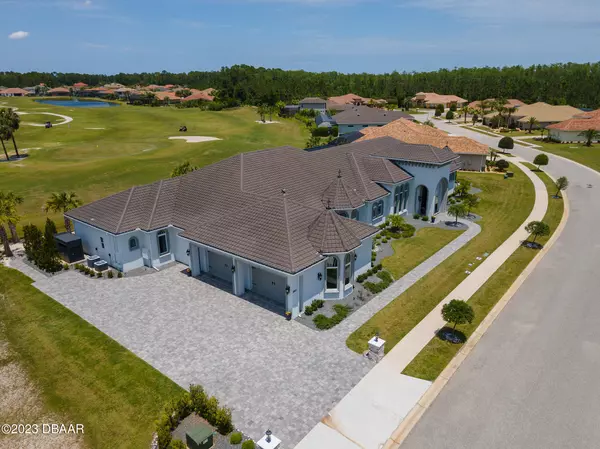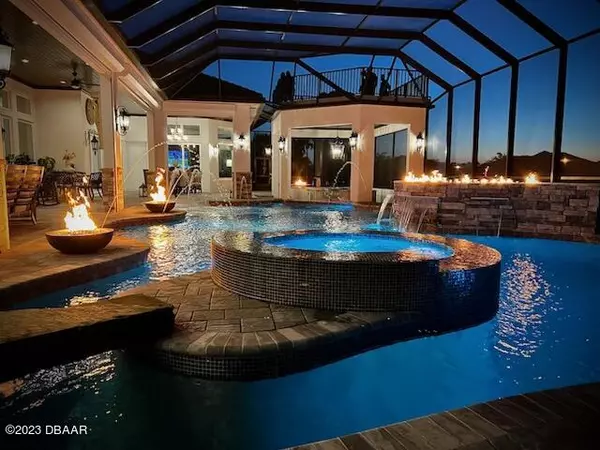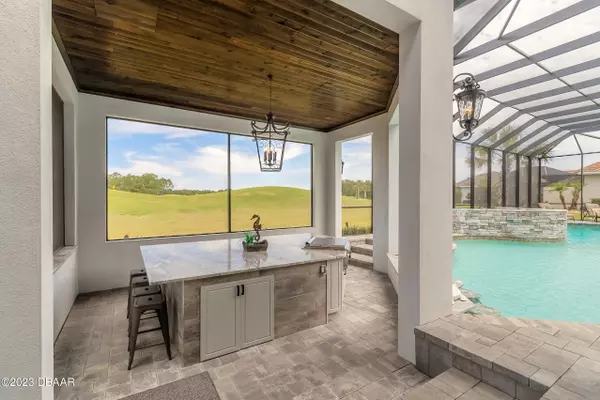$3,100,000
$3,499,000
11.4%For more information regarding the value of a property, please contact us for a free consultation.
5 Beds
6 Baths
7,528 SqFt
SOLD DATE : 08/01/2024
Key Details
Sold Price $3,100,000
Property Type Single Family Home
Sub Type Single Family Residence
Listing Status Sold
Purchase Type For Sale
Square Footage 7,528 sqft
Price per Sqft $411
Subdivision Venetian Bay
MLS Listing ID 1108988
Sold Date 08/01/24
Bedrooms 5
Full Baths 5
Half Baths 1
HOA Fees $2,000
Originating Board Daytona Beach Area Association of REALTORS®
Year Built 2018
Annual Tax Amount $25,718
Lot Size 0.640 Acres
Lot Dimensions 0.64
Property Description
Welcome to an extraordinary estate in the esteemed Portofino Estates of Venetian Bay, a sanctuary that epitomizes luxury living for the affluent, including golf enthusiasts, professionals, car collectors, and those seeking the exclusivity of a gated community. This architectural masterpiece, one of just 76 bespoke homes in a prestigious gated enclave, stands as a beacon of sophistication in the illustrious New Smyrna Beach area.
As you enter this magnificent estate, you are greeted by an opulence that speaks directly to those with a penchant for the finer things in life. The grand living areas are highlighted by soaring 14 to 20-foot ceilings, lending a sense of grandeur and space. Elegance is woven into every detail, from the custom 10 and 12-foot doors to the premium porcelain tiles with a stylish wood-look finish that adorns the entire residence. Designed for both luxury and security, the home features impact-resistant hurricane windows and doors, and a robust whole-home generator, supported by a 1,000-gallon underground tank, ensuring uninterrupted comfort.
Avid car collectors will be drawn to the expansive 4-car garage, offering ample space for prized vehicles and showcasing an appreciation for automotive excellence.
The outdoor space is a testament to luxury resort living. The pool area, akin to a private tropical paradise, includes a swim-up bar, elegant fire features, and a state-of-the-art outdoor kitchen, perfect for hosting lavish gatherings. The upper deck presents a secluded haven with breathtaking golf course views, meticulously designed for privacy while offering an immersive experience for golf lovers.
Every aspect of this home is a nod to luxury, demanding a private viewing to fully appreciate its exclusive and grand features.
Residents of Venetian Bay enjoy access to top-tier amenities, including a town center with a resort-style pool, an upscale grocery store, a 24-hour fitness center, a deluxe spa, and a hair salon. Culinary experiences await at two premium restaurants, and the nearby golf clubhouse offers yet another option for fine dining, just a short walk, bike ride, or golf cart journey away. Also, just a few minutes away from an amazing beach that offers world renowned settings and vistas including the stoned-lined inlet and a painting-worthy lighthouse view.
While all information is believed to be accurate, it is recommended for independent verification. This property is not just a home; it's a testament to a lifestyle of unmatched luxury, tailored for those who demand the very best. Welcome to your ultimate, exclusive sanctuary.
Location
State FL
County Volusia
Community Venetian Bay
Direction 95 South to SR 44 West entrance to Venetian Bay on right. Portofino Estates (gated on right).
Interior
Interior Features Ceiling Fan(s), In-Law Floorplan, Split Bedrooms
Heating Central, Heat Pump
Cooling Central Air, Multi Units
Exterior
Exterior Feature Other
Parking Features Attached, Garage
Garage Spaces 900.0
Utilities Available Cable Connected, Electricity Connected, Sewer Connected, Water Connected
Amenities Available Golf Course, Sauna
Roof Type Tile
Porch Deck, Patio, Rear Porch, Screened
Total Parking Spaces 900
Garage Yes
Building
Lot Description Corner Lot
Water Public
Structure Type Block,Concrete,Stucco
New Construction No
Others
Senior Community No
Tax ID 7317-01-00-0680
Acceptable Financing Cash, Conventional, VA Loan
Listing Terms Cash, Conventional, VA Loan
Read Less Info
Want to know what your home might be worth? Contact us for a FREE valuation!

Our team is ready to help you sell your home for the highest possible price ASAP

"My job is to find and attract mastery-based agents to the office, protect the culture, and make sure everyone is happy! "






