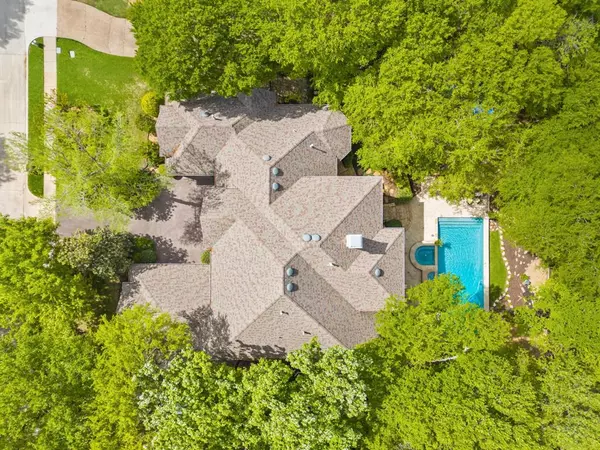$1,199,000
For more information regarding the value of a property, please contact us for a free consultation.
5 Beds
5 Baths
4,552 SqFt
SOLD DATE : 08/01/2024
Key Details
Property Type Single Family Home
Sub Type Single Family Residence
Listing Status Sold
Purchase Type For Sale
Square Footage 4,552 sqft
Price per Sqft $263
Subdivision Forest Ridge
MLS Listing ID 20577189
Sold Date 08/01/24
Style Mediterranean
Bedrooms 5
Full Baths 5
HOA Fees $40/ann
HOA Y/N Mandatory
Year Built 1997
Annual Tax Amount $14,778
Lot Size 0.400 Acres
Acres 0.4
Property Description
Back on the market, no fault to sellers, buyer could not get financing. Custom home is resort like situated on an oversized lot w stunning views of the greenbelt. Enjoy the European style lap & diving pool, w spa, & row of fountains. Engage in your favorite games on the sport court w professional landscape lighting. Forest Ridge is a enclave of custom homes in a 5 star location w access to I-75 & 121 & a golf cart ride to Eldorado CC. As you enter the home a floor to ceiling wall of windows showcases the view with a see through fireplace to the great room. The gourmet kitchen is open to family rm w spacious island, SS Double ovens, 2018 Thermidor built in refrigerator, gas cooktop, & lots of cabinetry. The primary bedroom, guest suite & office are on Main level w 3 FULL baths. Upstairs a game room w balcony over looking backyard w 3 bedrooms, 2 FULL baths. Features: hardwood floors, plantation shutters, dual staircases, granite counters, built ins, closets & storage. Call showing Time
Location
State TX
County Collin
Direction GPS 2716 Sylvan Way McKinney
Rooms
Dining Room 2
Interior
Interior Features Built-in Features, Cable TV Available, Chandelier, Decorative Lighting, Double Vanity, Dry Bar, Granite Counters, High Speed Internet Available, In-Law Suite Floorplan, Kitchen Island, Multiple Staircases, Open Floorplan, Pantry, Vaulted Ceiling(s), Walk-In Closet(s)
Heating Fireplace(s), Natural Gas
Cooling Ceiling Fan(s), Central Air
Flooring Carpet, Ceramic Tile, Slate, Wood
Fireplaces Number 1
Fireplaces Type Double Sided, Family Room, Gas Logs, Gas Starter, Living Room, See Through Fireplace
Appliance Built-in Refrigerator, Dishwasher, Disposal, Electric Oven, Gas Cooktop, Microwave, Double Oven
Heat Source Fireplace(s), Natural Gas
Laundry Utility Room, Full Size W/D Area, Washer Hookup
Exterior
Exterior Feature Balcony, Covered Deck, Covered Patio/Porch, Rain Gutters, Lighting, Private Yard, Sport Court
Garage Spaces 3.0
Fence Wrought Iron
Pool Diving Board, Gunite, Heated, In Ground, Pool Sweep, Pool/Spa Combo, Water Feature, Waterfall
Utilities Available Cable Available, City Sewer, City Water, Individual Gas Meter, Individual Water Meter
Roof Type Composition
Total Parking Spaces 3
Garage Yes
Private Pool 1
Building
Lot Description Adjacent to Greenbelt, Greenbelt, Landscaped, Many Trees, Sprinkler System, Subdivision
Story Two
Foundation Combination, Slab
Level or Stories Two
Structure Type Stucco
Schools
Elementary Schools Valley Creek
Middle Schools Faubion
High Schools Mckinney
School District Mckinney Isd
Others
Ownership see tax
Acceptable Financing Cash, Conventional
Listing Terms Cash, Conventional
Financing VA
Special Listing Condition Aerial Photo, Res. Service Contract, Survey Available
Read Less Info
Want to know what your home might be worth? Contact us for a FREE valuation!

Our team is ready to help you sell your home for the highest possible price ASAP

©2024 North Texas Real Estate Information Systems.
Bought with Betty Arguello • Fathom Realty LLC

"My job is to find and attract mastery-based agents to the office, protect the culture, and make sure everyone is happy! "






