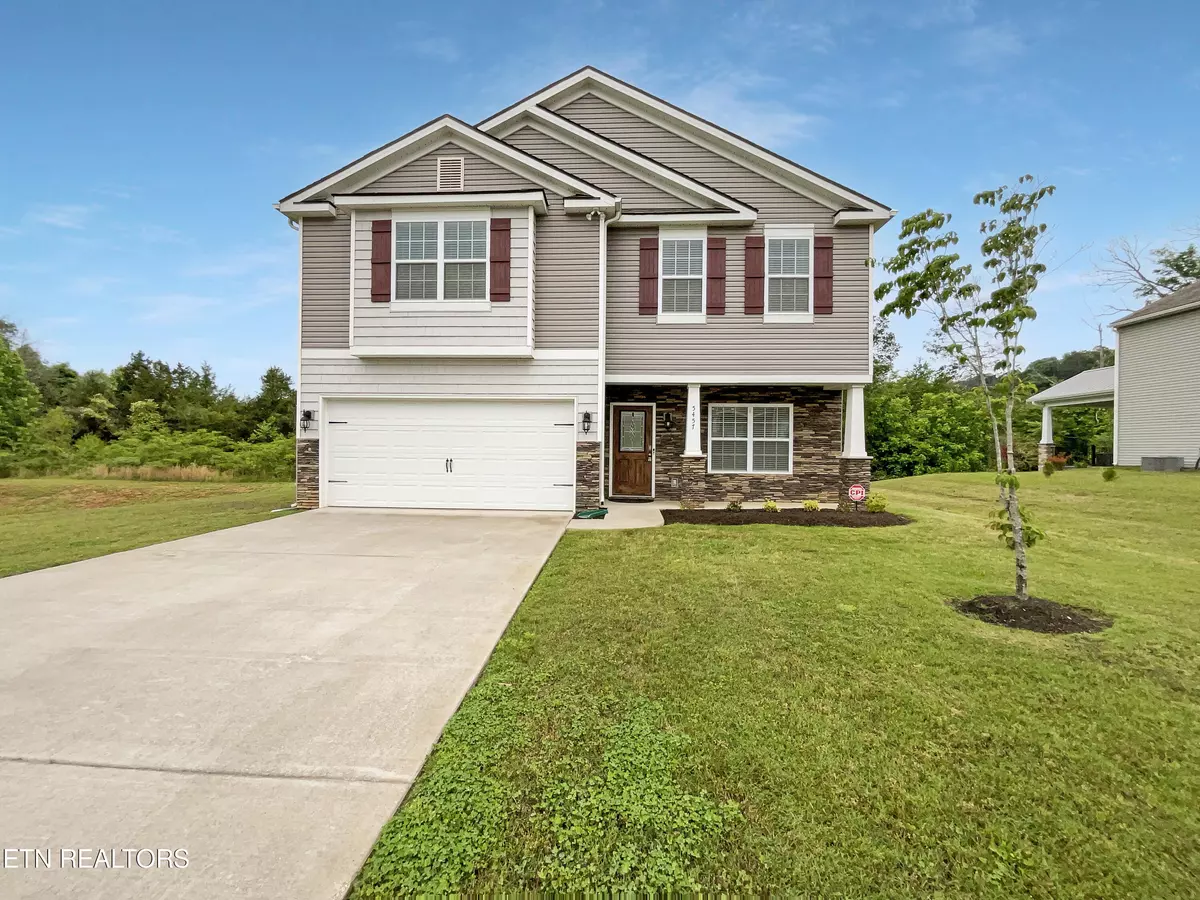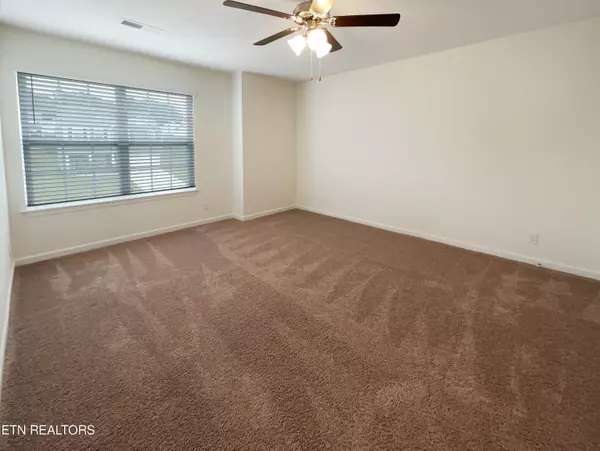$370,000
$375,000
1.3%For more information regarding the value of a property, please contact us for a free consultation.
4 Beds
3 Baths
2,182 SqFt
SOLD DATE : 07/31/2024
Key Details
Sold Price $370,000
Property Type Single Family Home
Sub Type Residential
Listing Status Sold
Purchase Type For Sale
Square Footage 2,182 sqft
Price per Sqft $169
Subdivision Johnstone Subdivision Unit 2
MLS Listing ID 1264725
Sold Date 07/31/24
Style Traditional
Bedrooms 4
Full Baths 2
Half Baths 1
HOA Fees $25/ann
Originating Board East Tennessee REALTORS® MLS
Year Built 2019
Lot Size 10,454 Sqft
Acres 0.24
Property Description
Welcome to this charming residence filled with irresistible features, ready to be the backdrop for your most beautiful moments. The warm fireplace and neutral color scheme create a serene atmosphere as you enter. The kitchen, with its accent backsplash and spacious island adorned with stainless steel appliances, blends functionality and modern style seamlessly. The generously sized primary bedroom offers a walk-in closet and a palatial ensuite with double sinks for a luxurious start to your day. The separate tub and shower in the primary bathroom provide moments of relaxation. Step outside to the delightful patio, perfect for socializing on tranquil evenings. Every detail of this property has been carefully selected and quality crafted, offering a truly special home for those seeking a new lifestyle. Let this home be the canvas to paint the memorable moments of your life. Seller is offering a 1.65% credit to buyers to be used for closing costs or any other lender allowable costs.
Location
State TN
County Knox County - 1
Area 0.24
Rooms
Other Rooms LaundryUtility
Basement Slab, None
Interior
Interior Features Walk-In Closet(s)
Heating Central, Natural Gas
Cooling Central Cooling
Flooring Laminate, Carpet, Vinyl
Fireplaces Number 1
Fireplaces Type Other, Gas Log
Fireplace Yes
Appliance Dishwasher, Gas Stove, Microwave, Range
Heat Source Central, Natural Gas
Laundry true
Exterior
Exterior Feature Patio, Deck
Garage Other
Garage Spaces 2.0
Porch true
Parking Type Other
Total Parking Spaces 2
Garage Yes
Building
Faces Head northeast on I-640 E Take the Washington Pike exit Turn left onto Washington Pike Turn left onto Murphy Rd Turn left onto Tazewell Pike Turn right onto Calvert Ln
Sewer Public Sewer
Water Public
Architectural Style Traditional
Schools
Middle Schools Gresham
High Schools Central
Others
Restrictions No
Tax ID 049CG016
Energy Description Gas(Natural)
Read Less Info
Want to know what your home might be worth? Contact us for a FREE valuation!

Our team is ready to help you sell your home for the highest possible price ASAP

"My job is to find and attract mastery-based agents to the office, protect the culture, and make sure everyone is happy! "






