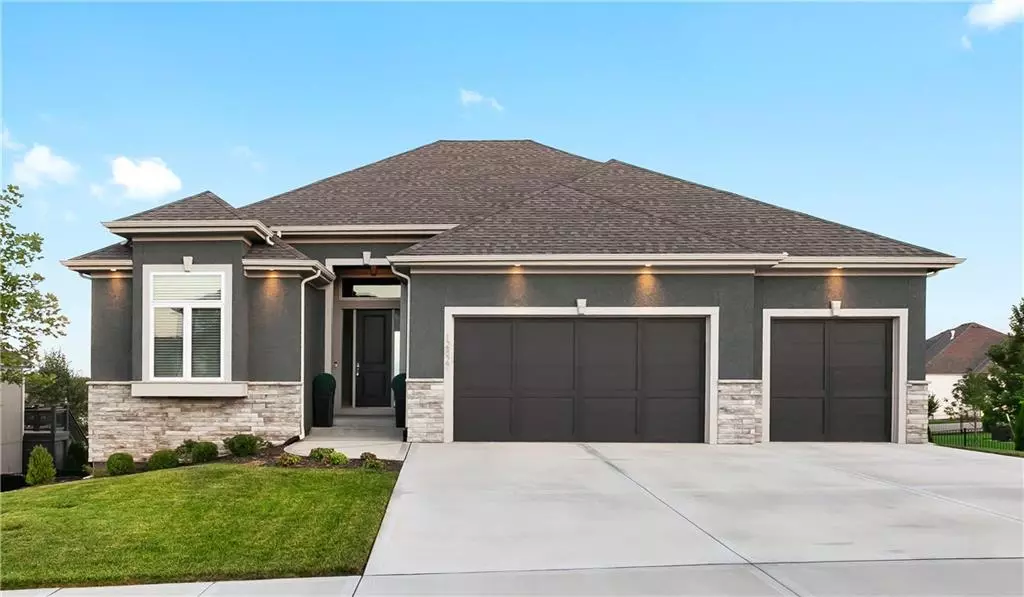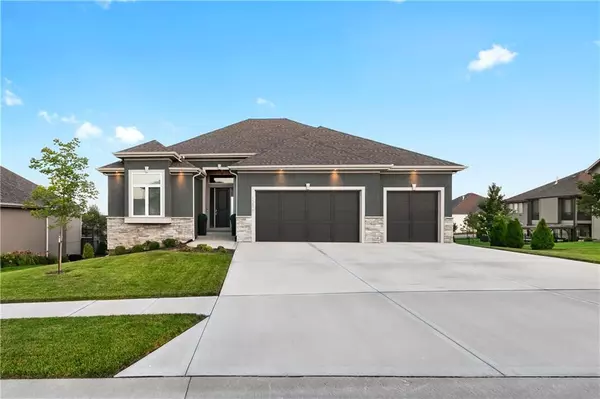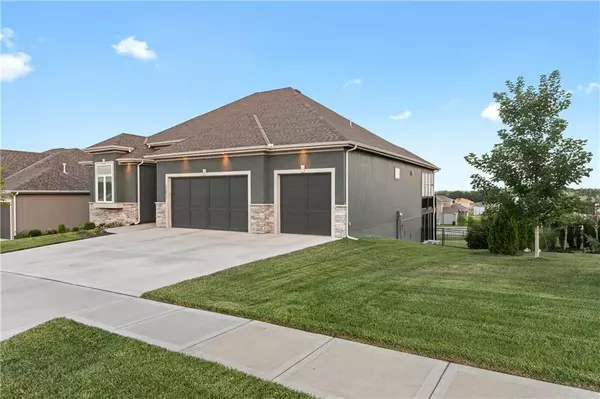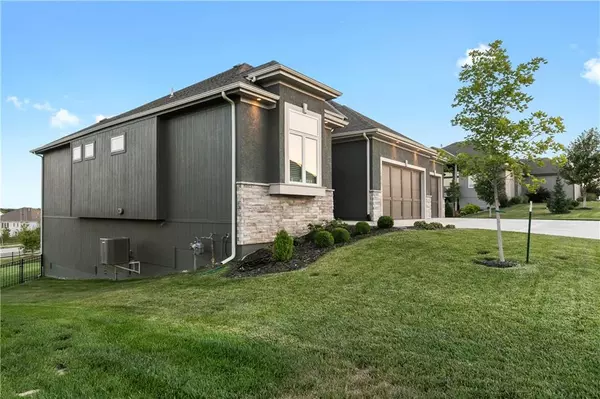$689,000
$689,000
For more information regarding the value of a property, please contact us for a free consultation.
4 Beds
3 Baths
2,747 SqFt
SOLD DATE : 08/01/2024
Key Details
Sold Price $689,000
Property Type Single Family Home
Sub Type Single Family Residence
Listing Status Sold
Purchase Type For Sale
Square Footage 2,747 sqft
Price per Sqft $250
Subdivision Chapel Hill
MLS Listing ID 2491839
Sold Date 08/01/24
Style Traditional
Bedrooms 4
Full Baths 3
HOA Fees $90/ann
Originating Board hmls
Year Built 2020
Annual Tax Amount $8,738
Lot Size 10,490 Sqft
Acres 0.24081726
Property Description
Agent owned- Wow better than new construction with so many upgrades! Wait till you see the tall ceilings, 8-foot doors, natural light and the view. The kitchen includes custom pulls, Wolf gas cooktop, built-in Fisher Paykel refrigerator/freezer, Fisher Paykel dishwasher drawers and large walk-in pantry. Main floor has master bed and bath, 2nd bedroom, 2nd bathroom and utility. In the lower level are 2 additional bedrooms, 3rd bath, rec room and storage room. Rec room has plumbing available if you choose to install a bar. Walk out the lower level to the expansive patio with firepit and fenced yard. Some of the upgrades include custom cabinet hardware, lighting, plumbing fixtures, expanded patio, aluminum privacy shutters and panels, new Trex decking on deck floor and step treads.
Location
State KS
County Johnson
Rooms
Other Rooms Great Room, Main Floor BR, Main Floor Master, Recreation Room
Basement Walk Out
Interior
Interior Features Ceiling Fan(s), Kitchen Island, Painted Cabinets, Pantry
Heating Natural Gas
Cooling Electric
Flooring Carpet, Tile, Wood
Fireplaces Number 1
Fireplaces Type Great Room
Fireplace Y
Appliance Cooktop, Dishwasher, Disposal, Microwave, Refrigerator
Laundry Main Level
Exterior
Exterior Feature Firepit
Parking Features true
Garage Spaces 3.0
Fence Metal
Amenities Available Clubhouse, Pickleball Court(s), Play Area, Pool, Trail(s)
Roof Type Composition
Building
Lot Description City Lot, Sprinkler-In Ground
Entry Level Reverse 1.5 Story
Sewer City/Public
Water Public
Structure Type Stucco & Frame
Schools
Elementary Schools Timber Sage
Middle Schools Woodland Spring
High Schools Spring Hill
School District Spring Hill
Others
HOA Fee Include Curbside Recycle,Trash
Ownership Private
Acceptable Financing Cash, Conventional, VA Loan
Listing Terms Cash, Conventional, VA Loan
Special Listing Condition Owner Agent
Read Less Info
Want to know what your home might be worth? Contact us for a FREE valuation!

Our team is ready to help you sell your home for the highest possible price ASAP

"My job is to find and attract mastery-based agents to the office, protect the culture, and make sure everyone is happy! "






