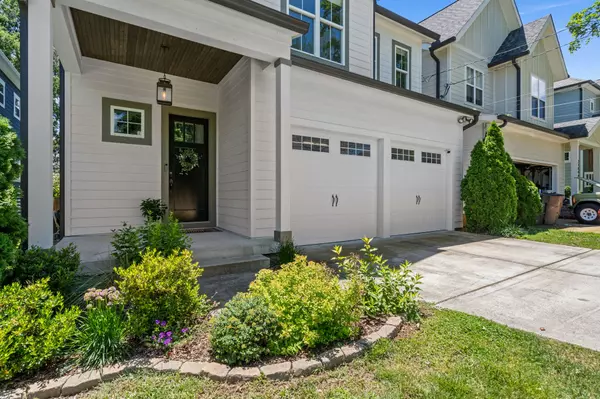$885,000
$895,000
1.1%For more information regarding the value of a property, please contact us for a free consultation.
3 Beds
4 Baths
2,474 SqFt
SOLD DATE : 08/01/2024
Key Details
Sold Price $885,000
Property Type Single Family Home
Sub Type Horizontal Property Regime - Detached
Listing Status Sold
Purchase Type For Sale
Square Footage 2,474 sqft
Price per Sqft $357
Subdivision 2100 Sheridan Road Cottages
MLS Listing ID 2664831
Sold Date 08/01/24
Bedrooms 3
Full Baths 3
Half Baths 1
HOA Y/N No
Year Built 2017
Annual Tax Amount $4,484
Lot Size 1,742 Sqft
Acres 0.04
Property Description
Exceptional East Nashville Home with an outdoor oasis right in your own backyard and a short walk to Cornelia Air Park! This beautiful home sits on a quiet street and is centrally located near Shelby Park and minutes from some of the best restaurants in Nashville. Thoughtfully updated by the talented design team at a1000xbetter. The attached 2 car garage leads into a welcoming open concept, including a stunning kitchen, with gas stove and large amount of counter-top and storage space! Real hardwood floors have been extended into the primary and bonus room. The large primary bedroom with walk in closet has a stunning bathroom featuring wallpaper and double vanity. Across from the primary bedroom is your flexible bonus room! This room, with a full attached bathroom, walk in closet and double doors, can be used as a 4th bedroom, office, or playroom. Finally, enjoy the gas fireplace on a covered deck overlooking the fully fenced-in yard with professional landscaping!
Location
State TN
County Davidson County
Interior
Interior Features Ceiling Fan(s), Extra Closets, Pantry, Storage, Walk-In Closet(s)
Heating Central
Cooling Central Air
Flooring Carpet, Finished Wood, Tile
Fireplaces Number 2
Fireplace Y
Appliance Dishwasher, Disposal, Dryer, Microwave, Refrigerator, Washer
Exterior
Garage Spaces 2.0
Utilities Available Water Available
Waterfront false
View Y/N false
Roof Type Shingle
Parking Type Attached - Front
Private Pool false
Building
Lot Description Level
Story 2
Sewer Public Sewer
Water Public
Structure Type Fiber Cement
New Construction false
Schools
Elementary Schools Rosebank Elementary
Middle Schools Stratford Stem Magnet School Lower Campus
High Schools Stratford Stem Magnet School Upper Campus
Others
Senior Community false
Read Less Info
Want to know what your home might be worth? Contact us for a FREE valuation!

Our team is ready to help you sell your home for the highest possible price ASAP

© 2024 Listings courtesy of RealTrac as distributed by MLS GRID. All Rights Reserved.

"My job is to find and attract mastery-based agents to the office, protect the culture, and make sure everyone is happy! "






