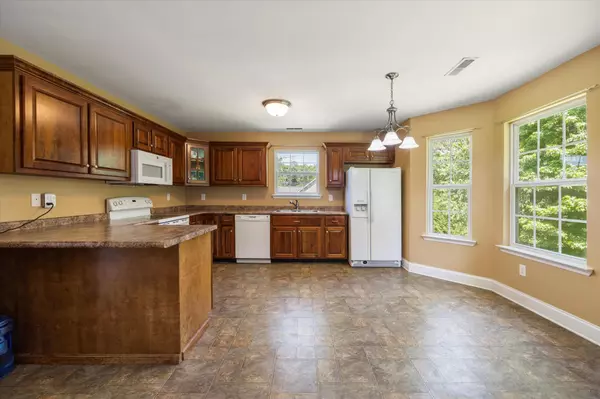$347,000
$340,000
2.1%For more information regarding the value of a property, please contact us for a free consultation.
3 Beds
3 Baths
1,852 SqFt
SOLD DATE : 07/31/2024
Key Details
Sold Price $347,000
Property Type Single Family Home
Sub Type Single Family Residence
Listing Status Sold
Purchase Type For Sale
Square Footage 1,852 sqft
Price per Sqft $187
Subdivision Falcon Crest
MLS Listing ID 2686168
Sold Date 07/31/24
Bedrooms 3
Full Baths 2
Half Baths 1
HOA Y/N No
Year Built 2012
Annual Tax Amount $1,958
Lot Size 9,147 Sqft
Acres 0.21
Lot Dimensions 80X110.95
Property Description
**PRICE REDUCTION** 1005 Falcon Run Drive is located in Soddy Daisy, a growing community of Chattanooga zoned for Loftis Middle and Soddy High. This charming 3 bedroom 2.5 bath home with a spacious basement that can serve as a 4th bedroom is situated in a quiet, cozy neighborhood that offers a getaway country setting, yet still close enough to life's necessities. The entry has a split plan offering stairs leading up to the kitchen, dining, living room, 3 bedrooms and 2 baths or down to a comfortably sized finished lower level ideal for a den, media room, playroom, or bedroom with the convenience of an additional half bath. Also on this lower level is the laundry room and spacious 2 car garage. Back up to the main level, you will find a lovely living room with a gas fireplace and vaulted ceilings bathed in natural light. The living area opens to the adjacent spacious eat-in kitchen with an abundance of windows, new microwave, ample counter space, and all your necessary cooking appliances. A set of French doors opens onto a large freshly painted deck overlooking the fully fenced backyard. This level contains a primary bedroom with an ensuite bath and a roomy walk-in closet. A custom ceiling provides a lovely focal point. 2 additional bedrooms and a full bath complete this area. Hardwoods, tiles, and BRAND NEW carpeting provide the flooring choices. Touch-ups have been made throughout this home to ensure its move in ready status. This tidy 1,852 square foot home offers comfortable living for growing families, work from home professionals, or grandparents in need of family extended accommodations. Come take a peek today and picture yourself enjoying life here.
Location
State TN
County Hamilton County
Interior
Interior Features High Ceilings, Open Floorplan, Walk-In Closet(s), Primary Bedroom Main Floor
Heating Central, Electric
Cooling Central Air, Electric
Flooring Carpet, Tile
Fireplaces Number 1
Fireplace Y
Appliance Refrigerator, Microwave, Dishwasher
Exterior
Exterior Feature Garage Door Opener
Garage Spaces 2.0
Utilities Available Electricity Available, Water Available
View Y/N false
Roof Type Other
Private Pool false
Building
Lot Description Level, Sloped, Other
Water Public
Structure Type Vinyl Siding,Brick,Other
New Construction false
Schools
Elementary Schools Allen Elementary School
Middle Schools Loftis Middle School
High Schools Soddy Daisy High School
Others
Senior Community false
Read Less Info
Want to know what your home might be worth? Contact us for a FREE valuation!

Our team is ready to help you sell your home for the highest possible price ASAP

© 2024 Listings courtesy of RealTrac as distributed by MLS GRID. All Rights Reserved.
"My job is to find and attract mastery-based agents to the office, protect the culture, and make sure everyone is happy! "






