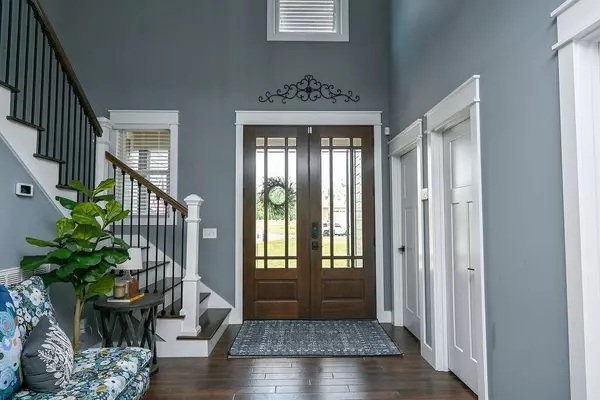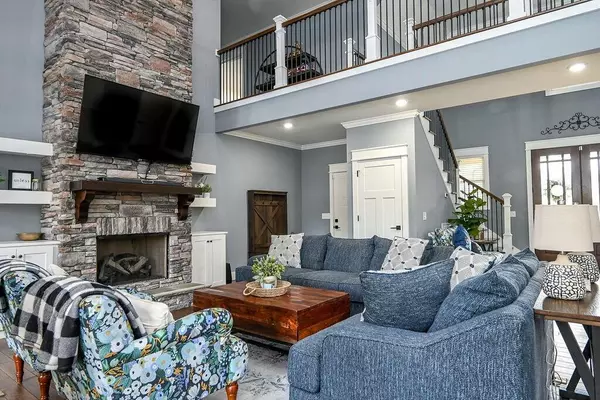$800,000
$825,000
3.0%For more information regarding the value of a property, please contact us for a free consultation.
4 Beds
3 Baths
3,829 SqFt
SOLD DATE : 08/01/2024
Key Details
Sold Price $800,000
Property Type Single Family Home
Sub Type Single Family Residence
Listing Status Sold
Purchase Type For Sale
Square Footage 3,829 sqft
Price per Sqft $208
Subdivision Twin Creeks
MLS Listing ID 1395620
Sold Date 08/01/24
Style Contemporary
Bedrooms 4
Full Baths 3
HOA Fees $8/ann
Originating Board Greater Chattanooga REALTORS®
Year Built 2020
Lot Size 0.710 Acres
Acres 0.71
Lot Dimensions 170x147x218x203
Property Description
Discover your dream home in this beautiful custom-built 4-bedroom, 3 full-bath residence, designed for luxurious living and comfortable entertaining. Embrace the spacious and airy ambiance with an open floorplan, high ceilings, and stunning wood flooring throughout. Relax in the greatroom featuring a two-story stone gas fireplace, perfect for cozy evenings. Cook like a chef in the gourmet kitchen with granite countertops, a pot filler over the stove, double ovens, a pantry, a farmhouse sink, and a large island for meal prep and gatherings. Located on the main level, the owner's suite offers a private oasis with a double vanity, a soaking tub, a separate walk-in tile shower, and a walk-in closet with built-ins. An additional bedroom on the main level, currently used as a library, provides versatility with a full bath nearby. The main-level laundry room, equipped with cabinets and a farmhouse sink adds convenience. Upstairs, you'll find two large bedrooms, a full bath, a spacious family room, and two additional spaces perfect for a play area, craft room, or extra storage. Enjoy the outdoors year-round on the screened-in back porch with cedar posts and decking. Relax in your 14x28 saltwater pool, surrounded by a beautifully landscaped 0.71-acre yard. The large fenced backyard features a trampoline and playset that can remain with the property. Benefit from high-speed fiber optics internet, ensuring you're always connected. This exceptional home offers a perfect blend of elegance, functionality, and modern amenities. Don't miss out on making it yours! Schedule a tour today and experience this beautiful home firsthand!
Location
State TN
County Bradley
Area 0.71
Rooms
Basement None
Interior
Interior Features Breakfast Room, Double Vanity, En Suite, Granite Counters, High Ceilings, High Speed Internet, Pantry, Primary Downstairs, Separate Shower, Soaking Tub, Split Bedrooms, Tub/shower Combo, Walk-In Closet(s)
Heating Central, Electric
Cooling Central Air, Electric
Flooring Tile
Fireplaces Number 1
Fireplaces Type Gas Log, Great Room
Fireplace Yes
Window Features Insulated Windows,Vinyl Frames
Appliance Tankless Water Heater, Refrigerator, Microwave, Double Oven, Disposal, Dishwasher
Heat Source Central, Electric
Laundry Electric Dryer Hookup, Gas Dryer Hookup, Laundry Room, Washer Hookup
Exterior
Garage Garage Door Opener, Kitchen Level
Garage Spaces 2.0
Garage Description Garage Door Opener, Kitchen Level
Pool In Ground
Utilities Available Cable Available, Electricity Available, Phone Available, Underground Utilities
Roof Type Shingle
Porch Porch, Porch - Covered, Porch - Screened
Parking Type Garage Door Opener, Kitchen Level
Total Parking Spaces 2
Garage Yes
Building
Lot Description Cul-De-Sac, Level
Faces From Paul Huff Prkwy to right onto TN-60/Georgetown Rd. Go 3.6 miles to rightg onto Twin Creeks Dr NW. Turn left onto Twin Creeks Cove... home on left.
Story One and One Half
Foundation Block
Sewer Septic Tank
Water Public
Architectural Style Contemporary
Structure Type Fiber Cement,Stone
Schools
Elementary Schools Hopewell Elementary
Middle Schools Ocoee Middle
High Schools Walker Valley High
Others
Senior Community No
Tax ID 019h A 005.00
Security Features Smoke Detector(s)
Acceptable Financing Cash, Conventional, FHA, VA Loan, Owner May Carry
Listing Terms Cash, Conventional, FHA, VA Loan, Owner May Carry
Read Less Info
Want to know what your home might be worth? Contact us for a FREE valuation!

Our team is ready to help you sell your home for the highest possible price ASAP

"My job is to find and attract mastery-based agents to the office, protect the culture, and make sure everyone is happy! "






