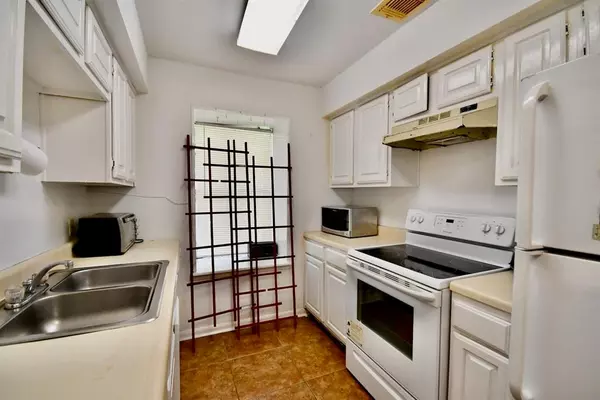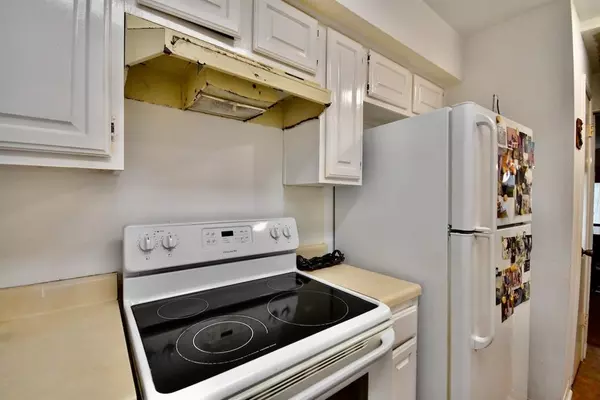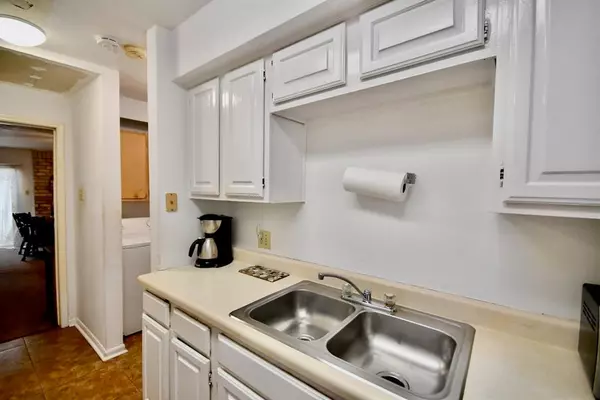$105,000
For more information regarding the value of a property, please contact us for a free consultation.
3 Beds
2.1 Baths
1,448 SqFt
SOLD DATE : 07/31/2024
Key Details
Property Type Townhouse
Sub Type Townhouse
Listing Status Sold
Purchase Type For Sale
Square Footage 1,448 sqft
Price per Sqft $65
Subdivision Northbrook Village Ph 02
MLS Listing ID 55013098
Sold Date 07/31/24
Style Traditional
Bedrooms 3
Full Baths 2
Half Baths 1
HOA Fees $278/mo
Year Built 1979
Annual Tax Amount $1,565
Tax Year 2023
Lot Size 1,133 Sqft
Property Description
Investor opportunity in centrally located townhome community. Partially gated surrounded by greenspace. 3 bedrooms, 2.5 baths, spacious living room with fireplace. Waiting for your cosmetic updates. Short commute to Texas Medical Center, Galleria, and downtown. Low maintenance fees include water and trash pickup. No flooding; not located in 100 year flood plain.
Location
State TX
County Harris
Area Brays Oaks
Rooms
Bedroom Description All Bedrooms Up
Other Rooms 1 Living Area
Interior
Heating Central Electric
Cooling Central Electric
Flooring Carpet, Tile
Fireplaces Number 1
Fireplaces Type Wood Burning Fireplace
Dryer Utilities 1
Laundry Utility Rm in House
Exterior
Exterior Feature Clubhouse, Front Green Space, Patio/Deck, Side Green Space
Carport Spaces 2
Roof Type Composition
Street Surface Asphalt,Curbs,Gutters
Parking Type Additional Parking, Carport Parking
Private Pool No
Building
Faces North
Story 2
Unit Location Courtyard,Greenbelt
Entry Level All Levels
Foundation Slab
Sewer Public Sewer
Water Public Water
Structure Type Brick
New Construction No
Schools
Elementary Schools Halpin/Tinsley
Middle Schools Fondren Middle School
High Schools Westbury High School
School District 27 - Houston
Others
Pets Allowed With Restrictions
HOA Fee Include Clubhouse,Exterior Building,Grounds,Recreational Facilities,Trash Removal,Water and Sewer
Senior Community No
Tax ID 104-802-005-0007
Ownership Full Ownership
Acceptable Financing Cash Sale
Tax Rate 2.1148
Disclosures Sellers Disclosure
Listing Terms Cash Sale
Financing Cash Sale
Special Listing Condition Sellers Disclosure
Pets Description With Restrictions
Read Less Info
Want to know what your home might be worth? Contact us for a FREE valuation!

Our team is ready to help you sell your home for the highest possible price ASAP

Bought with New Western

"My job is to find and attract mastery-based agents to the office, protect the culture, and make sure everyone is happy! "






