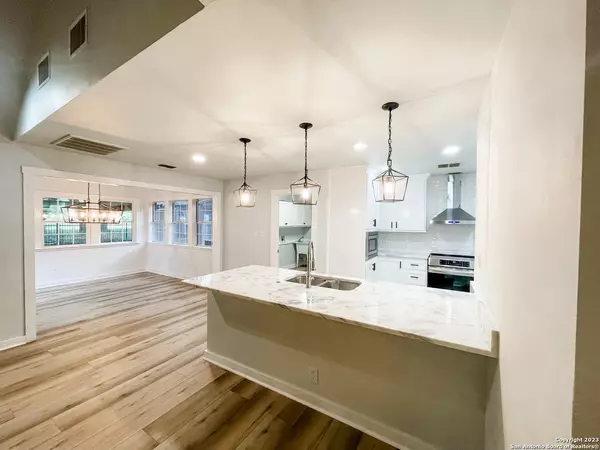$349,000
For more information regarding the value of a property, please contact us for a free consultation.
4 Beds
3 Baths
2,528 SqFt
SOLD DATE : 07/31/2024
Key Details
Property Type Single Family Home
Sub Type Single Residential
Listing Status Sold
Purchase Type For Sale
Square Footage 2,528 sqft
Price per Sqft $138
Subdivision Out/Kinney Co.
MLS Listing ID 1732030
Sold Date 07/31/24
Style Two Story
Bedrooms 4
Full Baths 2
Half Baths 1
Construction Status Pre-Owned
HOA Fees $100/mo
Year Built 1997
Annual Tax Amount $3,612
Tax Year 2023
Lot Size 8,276 Sqft
Lot Dimensions 72 x 120
Property Description
Welcome to your newly renovated and fully updated modern home nestled among mature oak trees on the Fort Clark Springs golf course. This spacious 4-bedroom, 2.5 bath gem has been meticulously renovated from top to bottom. Fresh paint, gorgeous granite counter tops, new light fixtures, all new appliances placed among all new cabinetry, new flooring along with so much more makes this home turnkey and ready for its new owners. As you step inside the living room you'll be greeted by high ceilings and a comforting wood burning fireplace. All-natural light floods the dining room and kitchen, providing panoramic views of hole one on the golf course. With the primary bedroom located on the bottom floor with its completely updated ensuite, you can enjoy your privacy with the remaining large three bedrooms located upstairs. The guest bathroom upstairs has also been renovated with new tiled detail and vanity. Located on a quiet street that leads to a tranquil cud-de-sac, this property offers the perfect blend of luxury, nature and tranquility. Don't miss your opportunity to own this stunning home where luxury the beauty of the outdoors seamlessly merges with modern living. Owners are offering owner financing. Schedule your showing today!
Location
State TX
County Kinney
Area 3100
Rooms
Master Bathroom Main Level 10X8 Tub/Shower Separate, Double Vanity
Master Bedroom Main Level 16X18 DownStairs, Walk-In Closet, Ceiling Fan, Full Bath
Bedroom 2 2nd Level 15X18
Bedroom 3 2nd Level 12X18
Bedroom 4 2nd Level 20X16
Living Room Main Level 20X16
Kitchen Main Level 15X10
Interior
Heating Central
Cooling Two Central
Flooring Laminate
Heat Source Electric
Exterior
Exterior Feature Patio Slab, Covered Patio, Wrought Iron Fence, Partial Sprinkler System, Double Pane Windows, Storage Building/Shed, Has Gutters, Mature Trees, Workshop
Parking Features None/Not Applicable
Pool None
Amenities Available Pool, Tennis, Golf Course, Park/Playground, Jogging Trails, BBQ/Grill, Basketball Court, Guarded Access
Roof Type Composition
Private Pool N
Building
Lot Description Cul-de-Sac/Dead End, On Golf Course, Mature Trees (ext feat)
Faces East
Foundation Slab
Sewer City
Water City
Construction Status Pre-Owned
Schools
Elementary Schools Jones Elementary
Middle Schools Brackett
High Schools Brackett
School District Brackett Isd
Others
Acceptable Financing Conventional, FHA, VA, Cash
Listing Terms Conventional, FHA, VA, Cash
Read Less Info
Want to know what your home might be worth? Contact us for a FREE valuation!

Our team is ready to help you sell your home for the highest possible price ASAP
"My job is to find and attract mastery-based agents to the office, protect the culture, and make sure everyone is happy! "






