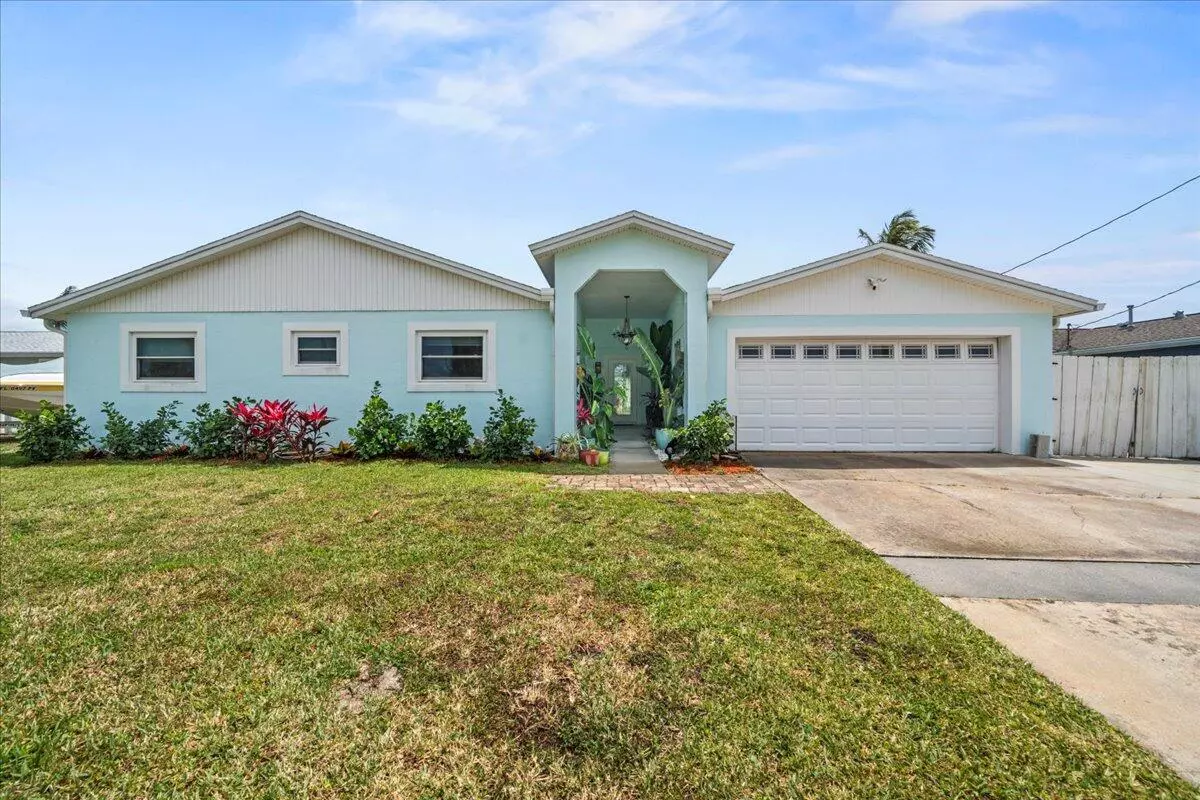$830,000
$849,900
2.3%For more information regarding the value of a property, please contact us for a free consultation.
4 Beds
3 Baths
2,451 SqFt
SOLD DATE : 07/31/2024
Key Details
Sold Price $830,000
Property Type Single Family Home
Sub Type Single Family Residence
Listing Status Sold
Purchase Type For Sale
Square Footage 2,451 sqft
Price per Sqft $338
Subdivision Catalina Isle Estates Unit 5
MLS Listing ID 1012482
Sold Date 07/31/24
Bedrooms 4
Full Baths 3
HOA Y/N No
Total Fin. Sqft 2451
Originating Board Space Coast MLS (Space Coast Association of REALTORS®)
Year Built 1967
Annual Tax Amount $3,395
Tax Year 2023
Lot Size 9,148 Sqft
Acres 0.21
Property Description
Welcome to your dream waterfront oasis! This beautifully updated home offers the ultimate coastal lifestyle with its many impressive amenities and prime location. Outdoor area is a boater's paradise, sitting on an extra wide, deep water canal, with direct access to the intercoastal waterway and Atlantic ocean. Featuring a private dock deep enough for multiple boats, complete with boat lift and separate, floating jet ski dock. Step off your boat and unwind in the serene pool area with tiki bar and fire pit. The main home has many impressive amenities, including multiple impact windows and sliders, allowing for gorgeous waterfront views and natural light. Fully custom primary bathroom and luxurious shower. One of a kind, custom wood lathe designed interior doors, and chef's kitchen with oiled bronze appliances, and huge island with gas range. Easily entertain family and guests with the in-law suite with separate entrance, 2 bedrooms, and private bathroom! The epitome of luxury is here!
Location
State FL
County Brevard
Area 251 - Central Merritt Island
Direction Courtenay Pkwy. to Richland to first right on Bali to left on New Hampton to right on San Cristobal.
Body of Water Canal Navigational to Banana River
Interior
Interior Features Ceiling Fan(s), Eat-in Kitchen, Guest Suite, In-Law Floorplan, Kitchen Island, Primary Downstairs, Walk-In Closet(s)
Heating Natural Gas
Cooling Central Air
Flooring Tile, Vinyl
Furnishings Unfurnished
Appliance Dishwasher, Disposal, Gas Range, Microwave, Refrigerator
Laundry In Unit
Exterior
Exterior Feature Boat Slip, Dock, Outdoor Shower, Boat Lift, Impact Windows
Garage Attached, Electric Vehicle Charging Station(s), Garage, Garage Door Opener
Garage Spaces 2.0
Pool In Ground, Private
Utilities Available Electricity Connected, Natural Gas Connected, Sewer Connected, Water Connected
Waterfront Yes
Waterfront Description Canal Front,Navigable Water,Seawall
Present Use Residential,Single Family
Porch Porch, Screened
Parking Type Attached, Electric Vehicle Charging Station(s), Garage, Garage Door Opener
Garage Yes
Building
Lot Description Other
Faces North
Story 1
Sewer Public Sewer
Water Public
New Construction No
Schools
Elementary Schools Audubon
High Schools Merritt Island
Others
Senior Community No
Tax ID 24-36-25-25-00016.0-0023.00
Acceptable Financing Cash, Conventional, FHA, VA Loan
Listing Terms Cash, Conventional, FHA, VA Loan
Special Listing Condition Standard
Read Less Info
Want to know what your home might be worth? Contact us for a FREE valuation!

Our team is ready to help you sell your home for the highest possible price ASAP

Bought with RLL Real Estate Group

"My job is to find and attract mastery-based agents to the office, protect the culture, and make sure everyone is happy! "






