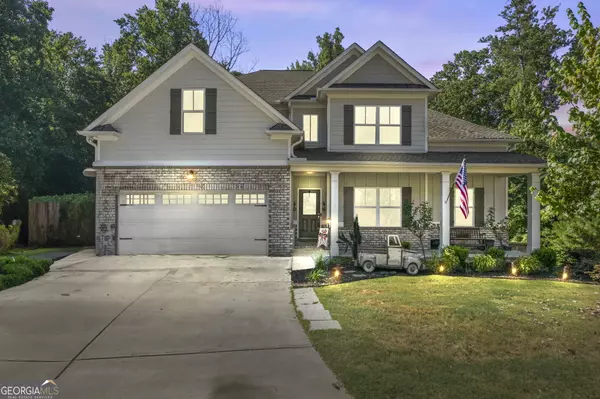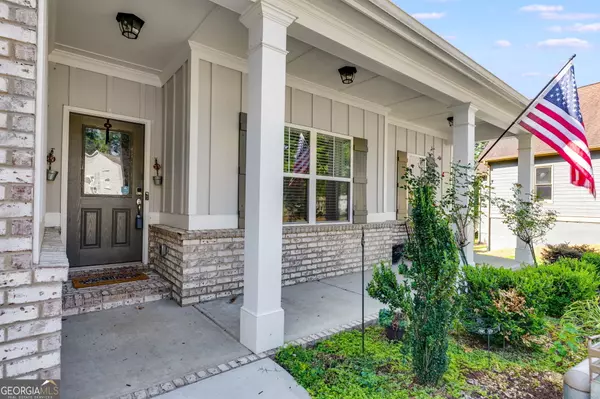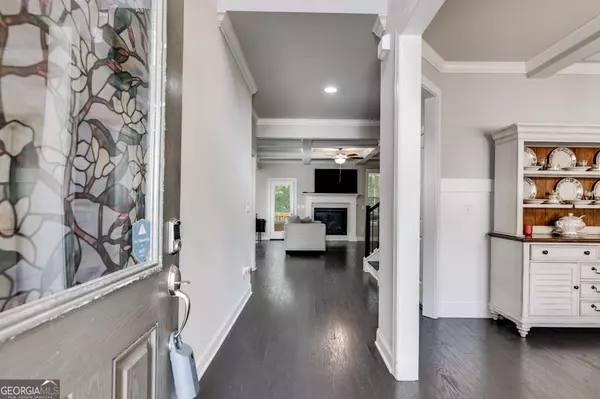$506,000
$506,000
For more information regarding the value of a property, please contact us for a free consultation.
4 Beds
3.5 Baths
2,800 SqFt
SOLD DATE : 07/31/2024
Key Details
Sold Price $506,000
Property Type Single Family Home
Sub Type Single Family Residence
Listing Status Sold
Purchase Type For Sale
Square Footage 2,800 sqft
Price per Sqft $180
Subdivision The Georgian
MLS Listing ID 10322274
Sold Date 07/31/24
Style Traditional
Bedrooms 4
Full Baths 3
Half Baths 1
HOA Fees $897
HOA Y/N Yes
Originating Board Georgia MLS 2
Year Built 2020
Annual Tax Amount $1,670
Tax Year 2023
Lot Size 0.460 Acres
Acres 0.46
Lot Dimensions 20037.6
Property Description
This exquisite newer-build features 4 bedrooms and 3.5 baths, offering an ideal blend of luxury and comfort. Step into the open living area adorned with beautiful hardwood floors and crown molding throughout. The formal dining room off the foyer boasts a coffered ceiling and elegant wainscoting and a coffered ceiling also adorns the family room, creating an atmosphere of timeless sophistication. The kitchen is a chef's delight, featuring granite counters, a subway-tiled backsplash, and a large island that overlooks the breakfast area with a charming bay window and the inviting family room. A convenient mudroom area off the kitchen leads to the laundry room with added cabinet storage and a spacious garage, ensuring functionality and ease of living. The airy primary suite is a serene retreat, complete with a trey ceiling and a bay window offering a cozy sitting area, a double sink vanity, a separate shower and soaking tub, and a generous walk-in closet. The upper level provides a versatile loft/media area, a bedroom with a full ensuite bath and walk-in closet, and two additional large bedrooms sharing a Jack-and-Jill bathroom, each with their own walk-in closets, and two additional closets providing ample storage in the hallway. The full unfinished basement presents endless possibilities with five additional rooms and a stubbed bath for future expansion. Enhanced wiring and lighting have been added to the basement, ready to accommodate your needs. Step outside the main living area to the covered back deck, which leads to a beautifully landscaped, fenced backyard with a playground area, perfect for outdoor enjoyment. Situated on nearly a 1/2 acre cul-de-sac lot, this home offers both privacy and space. The Georgian community is brimming with activity, featuring a 13-acre amenity area with a water park, multiple tennis courts, a basketball court, a beach volleyball pitch, a soccer area, and sidewalks throughout. There's even a community garden for those with a green thumb. Golf enthusiasts will be thrilled with the Tom Fazio-designed 18-hole golf course and the country club, which includes a bar and restaurant, and the nearby "Frog Pool", an Olympic-sized pool with swimming lanes which hosts the summer swim team. Year-round community events ensure there's always something to look forward to, including the spectacular annual Fourth of July fireworks show. Sellers also offering a 1-year home warranty provided by America's Preferred Home Warranty. Don't miss the opportunity to make this exceptional house your home!
Location
State GA
County Paulding
Rooms
Basement Bath/Stubbed, Daylight, Exterior Entry, Full, Interior Entry, Unfinished
Dining Room Separate Room
Interior
Interior Features Double Vanity, High Ceilings, Master On Main Level, Rear Stairs, Separate Shower, Soaking Tub, Tray Ceiling(s), Walk-In Closet(s)
Heating Central, Forced Air, Natural Gas, Zoned
Cooling Central Air, Zoned
Flooring Carpet, Hardwood, Tile
Fireplaces Number 1
Fireplaces Type Factory Built, Family Room, Gas Log, Gas Starter
Fireplace Yes
Appliance Dishwasher, Gas Water Heater, Microwave, Oven/Range (Combo)
Laundry Mud Room
Exterior
Parking Features Garage, Garage Door Opener, Kitchen Level
Garage Spaces 2.0
Fence Back Yard, Fenced, Wood
Community Features Clubhouse, Golf, Park, Playground, Pool, Sidewalks, Street Lights, Swim Team, Tennis Court(s)
Utilities Available Cable Available, Electricity Available, Natural Gas Available, Phone Available, Sewer Available, Underground Utilities, Water Available
View Y/N No
Roof Type Composition
Total Parking Spaces 2
Garage Yes
Private Pool No
Building
Lot Description Cul-De-Sac, Private
Faces From I20 W, take R off exit 26 onto Mirror Lake Boulevard. Continue to roundabout at GA-61, taking first R exit onto GA-61 N. Travel appx. 3.8 miles, then L onto Georgian Parkway. Go through 4-way stop at Townsend Rd, then next R on Stafford Lane. Follow around to culdesac at end of Stafford, look for yard sign.
Foundation Slab
Sewer Public Sewer
Water Public
Structure Type Brick,Concrete
New Construction No
Schools
Elementary Schools New Georgia
Middle Schools Scoggins
High Schools South Paulding
Others
HOA Fee Include Swimming,Tennis
Tax ID 60158
Security Features Smoke Detector(s)
Acceptable Financing Cash, Conventional, FHA, VA Loan
Listing Terms Cash, Conventional, FHA, VA Loan
Special Listing Condition Resale
Read Less Info
Want to know what your home might be worth? Contact us for a FREE valuation!

Our team is ready to help you sell your home for the highest possible price ASAP

© 2025 Georgia Multiple Listing Service. All Rights Reserved.
"My job is to find and attract mastery-based agents to the office, protect the culture, and make sure everyone is happy! "






