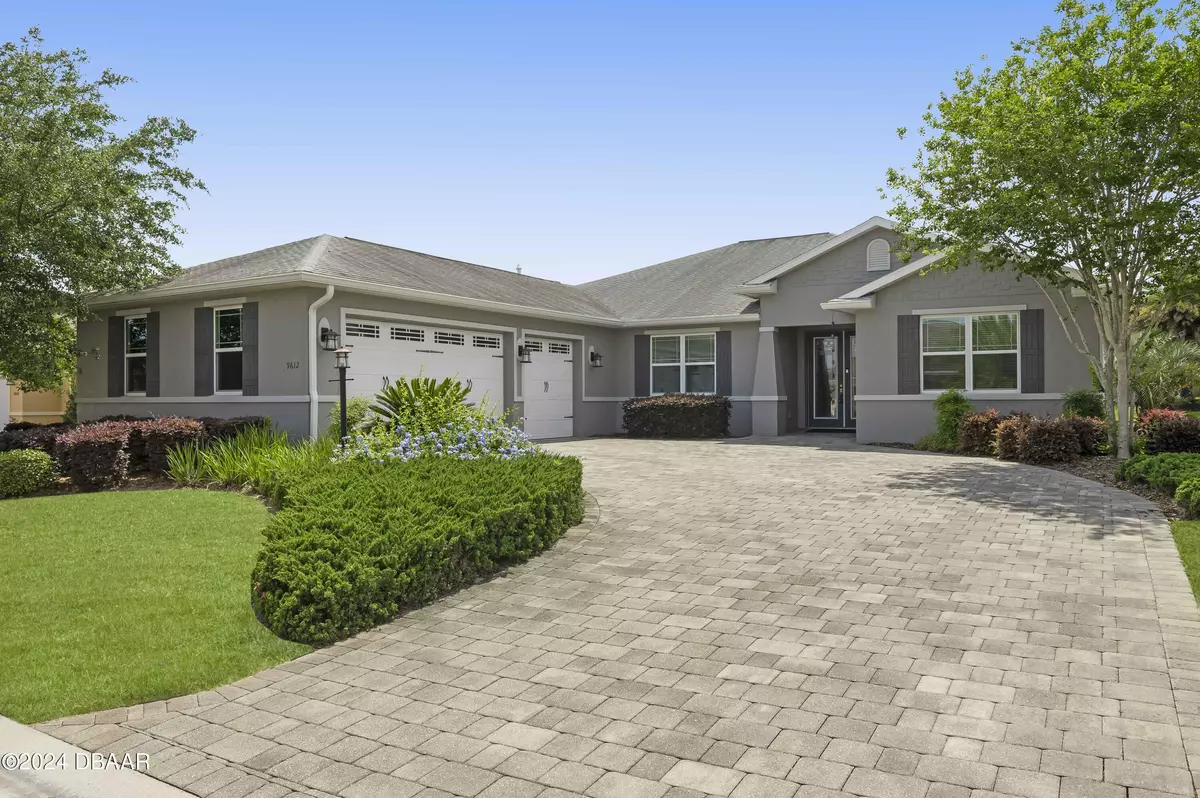$526,000
$540,000
2.6%For more information regarding the value of a property, please contact us for a free consultation.
3 Beds
3 Baths
2,635 SqFt
SOLD DATE : 07/31/2024
Key Details
Sold Price $526,000
Property Type Single Family Home
Sub Type Single Family Residence
Listing Status Sold
Purchase Type For Sale
Square Footage 2,635 sqft
Price per Sqft $199
Subdivision Not On The List
MLS Listing ID 1123052
Sold Date 07/31/24
Style Other
Bedrooms 3
Full Baths 3
HOA Fees $312
Originating Board Daytona Beach Area Association of REALTORS®
Year Built 2016
Annual Tax Amount $4,593
Lot Size 0.260 Acres
Lot Dimensions 0.26
Property Description
Welcome to this stunning 3-bedroom, 3 bath home located in the highly desirable active adult community of Candler Hills in On Top of the World. As you step inside you'll be greeted by the charm and elegance of this well-designed residence . The living areas showcase beautiful tile flooring, adding a touch of sophistication and easy maintenance. The open concept floor plan seamlessly connects the living room, dining area, and kitchen, creating a spacious and inviting atmosphere for entertaining and everyday living. The kitchen is a chef's dream, featuring quartz countertops throughout, providing ample space for meal preparation and serving. The sleek and modern design is complemented by high-quality appliances and an abundance of storage options. The living room and primary bedroom exude luxury with their tray ceilings, adding an extra layer of architectural interest. The primary bedroom is generously sized and boasts two walk-in closets, offering plenty of space for all your wardrobe needs. The primary en-suite bathroom is a tranquil retreat, complete with a walk-in shower, providing a spa-like experience in the comfort of your own home. The attention to detail is evident in every aspect, from the stylish fixtures to the carefully chosen finishes. Conveniently located off of the ensuite is your oversized laundry room with large sink and extra storage. The split bedroom floor plan ensures privacy and convenience, with the second guest room featuring its own en-suite bathroom, perfect for visiting family or friends. This home truly caters to a modern lifestyle, providing comfort, functionality, and a seamless flow. Outside, you'll discover a large screened paver patio, creating an outdoor oasis where you can relax, dine, and entertain. The meticulously landscaped yard adds to the overall beauty of the property, creating a serene and inviting ambiance. Additional features of this remarkable home include a 3-car garage, providing ample space for vehicles and storage, natural gas range, a flex/office room, and much more! Every detail has been carefully considered to create a truly exceptional living space, call today for your private showing.
Location
State FL
County Marion
Community Not On The List
Direction E US200, (R) on SW 80th St, (L) on SW 92nd Court Rd, (L) SW 84th Pl, (L) on SW 87th Cir, (R) on SW 86th Pl, house on L
Interior
Interior Features Ceiling Fan(s)
Heating Central
Cooling Central Air
Exterior
Exterior Feature Other
Garage Attached
Garage Spaces 3.0
Amenities Available Clubhouse, Golf Course, Pickleball, Tennis Court(s)
Waterfront No
Roof Type Shingle
Accessibility Common Area
Porch Front Porch, Patio, Porch, Rear Porch, Screened
Parking Type Attached
Total Parking Spaces 3
Garage Yes
Building
Water Public
Architectural Style Other
Structure Type Block,Concrete,Stucco
New Construction No
Others
Senior Community Yes
Tax ID 3531-000-051
Acceptable Financing FHA, VA Loan
Listing Terms FHA, VA Loan
Read Less Info
Want to know what your home might be worth? Contact us for a FREE valuation!

Our team is ready to help you sell your home for the highest possible price ASAP

"My job is to find and attract mastery-based agents to the office, protect the culture, and make sure everyone is happy! "






