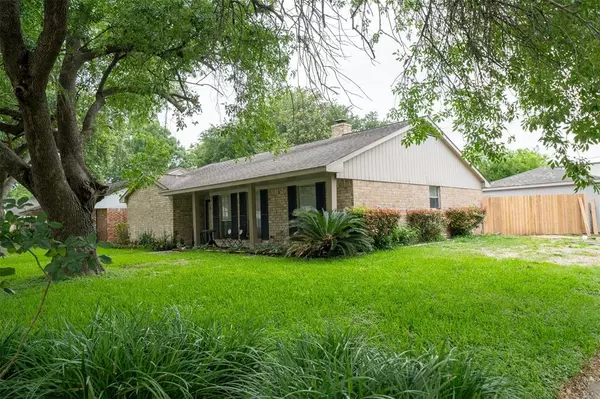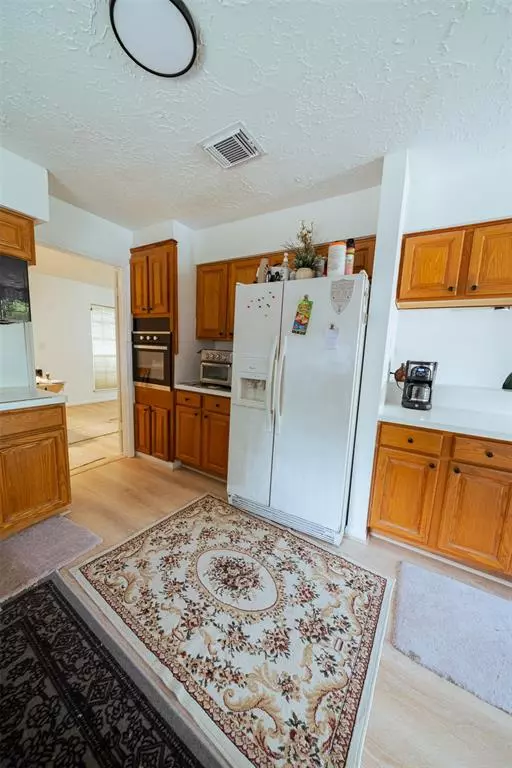$285,000
For more information regarding the value of a property, please contact us for a free consultation.
4 Beds
2 Baths
1,964 SqFt
SOLD DATE : 07/31/2024
Key Details
Property Type Single Family Home
Listing Status Sold
Purchase Type For Sale
Square Footage 1,964 sqft
Price per Sqft $134
Subdivision Glenshire
MLS Listing ID 50988226
Sold Date 07/31/24
Style Traditional
Bedrooms 4
Full Baths 2
HOA Fees $47/ann
HOA Y/N 1
Year Built 1967
Annual Tax Amount $4,308
Tax Year 2023
Lot Size 8,400 Sqft
Acres 0.1928
Property Description
Welcome to 11731 Chessington in Houston, TX—a beautifully renovated home with nearly $60K in upgrades. Inside, enjoy elegant LVT flooring, a modern kitchen with new appliances, and updated bathrooms. The kitchen features resurfaced countertops, a new sink faucet, electric cooktop, oven, refrigerator, and dishwasher. Stay comfortable with a brand-new A/C condenser, updated vents, and freshly cleaned ducts.
This picturesque corner lot offers a spacious yard, a detached two-car garage, and a new privacy fence. Located on a quiet street with no back neighbors, it’s a serene retreat in a mature neighborhood.
Conveniently near Beltway 8 and US 59, you'll find dining at Pappadeaux's, Lupe Tortilla, and The Brisket House. Nearby shopping includes H-E-B, Walmart, and Deerbrook Mall. Spiritual centers like St. Martha Catholic Church, North Belt Church of Christ, and Lakewood Church are close by. Enjoy nature at Jesse H. Jones Park & Nature Center.
This enchanting property is a must-see!
Location
State TX
County Harris
Area Brays Oaks
Rooms
Bedroom Description All Bedrooms Down,Primary Bed - 1st Floor
Other Rooms Utility Room in House
Den/Bedroom Plus 4
Kitchen Kitchen open to Family Room, Pantry
Interior
Interior Features Refrigerator Included
Heating Central Gas
Cooling Central Electric
Flooring Tile, Vinyl
Fireplaces Number 1
Fireplaces Type Wood Burning Fireplace
Exterior
Exterior Feature Back Yard, Back Yard Fenced, Porch
Parking Features Detached Garage
Garage Spaces 2.0
Roof Type Composition
Street Surface Concrete,Curbs
Private Pool No
Building
Lot Description Corner
Faces Southwest
Story 1
Foundation Slab
Lot Size Range 0 Up To 1/4 Acre
Sewer Public Sewer
Water Public Water
Structure Type Brick,Cement Board
New Construction No
Schools
Elementary Schools Bell Elementary School (Houston)
Middle Schools Welch Middle School
High Schools Westbury High School
School District 27 - Houston
Others
HOA Fee Include Clubhouse,Recreational Facilities
Senior Community No
Restrictions Deed Restrictions
Tax ID 103-216-000-0010
Ownership Full Ownership
Energy Description Ceiling Fans,Energy Star Appliances
Acceptable Financing Cash Sale, Conventional, FHA, VA
Tax Rate 2.1148
Disclosures No Disclosures
Listing Terms Cash Sale, Conventional, FHA, VA
Financing Cash Sale,Conventional,FHA,VA
Special Listing Condition No Disclosures
Read Less Info
Want to know what your home might be worth? Contact us for a FREE valuation!

Our team is ready to help you sell your home for the highest possible price ASAP

Bought with Maura Gamble Properties

"My job is to find and attract mastery-based agents to the office, protect the culture, and make sure everyone is happy! "






