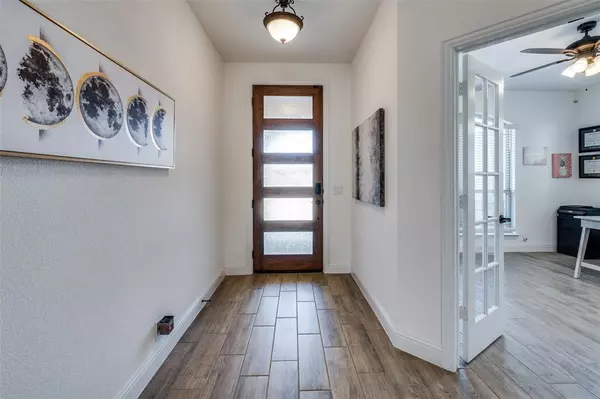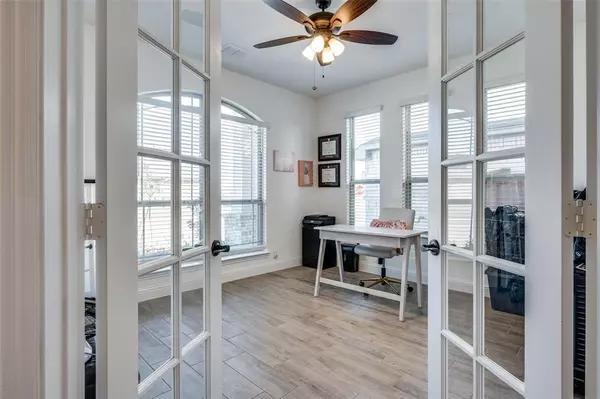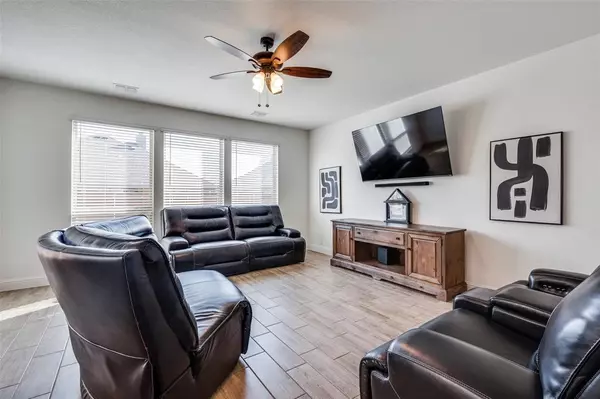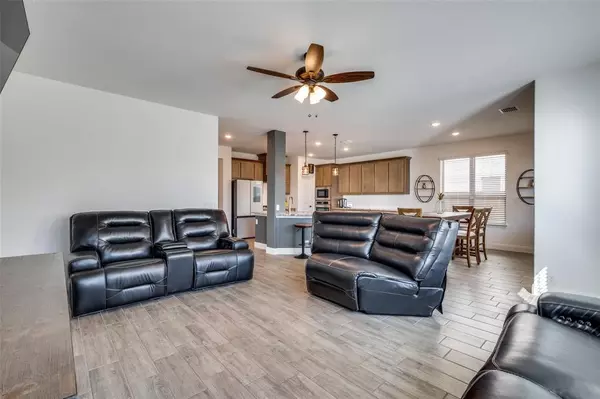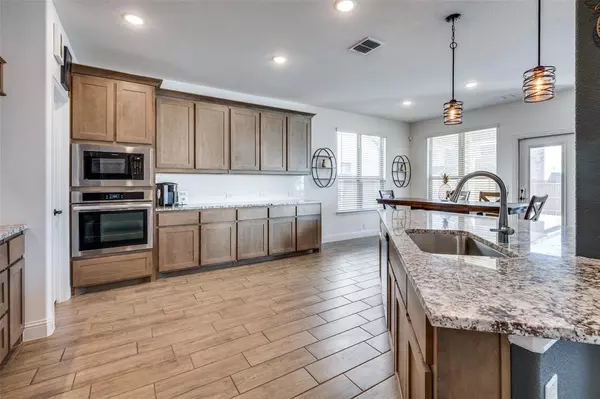$499,999
For more information regarding the value of a property, please contact us for a free consultation.
4 Beds
3 Baths
2,820 SqFt
SOLD DATE : 07/29/2024
Key Details
Property Type Single Family Home
Sub Type Single Family Residence
Listing Status Sold
Purchase Type For Sale
Square Footage 2,820 sqft
Price per Sqft $177
Subdivision Copper Creek
MLS Listing ID 20514805
Sold Date 07/29/24
Style Traditional
Bedrooms 4
Full Baths 2
Half Baths 1
HOA Fees $56/ann
HOA Y/N Mandatory
Year Built 2022
Lot Size 8,712 Sqft
Acres 0.2
Property Description
***$5,000 CLOSING COSTS or RATE BUY DOWN CREDIT WITH FULL PRICE OFFER!!!*** Welcome to 9032 Lace Cactus! Less than a year old, this home embodies modern elegance and comes with all warranties intact. The heart of this home lies in its deluxe kitchen that includes stainless steel appliances, a single basin sink, plenty of cabinet and storage space, and a huge walk-in pantry. Entertain guests or enjoy family meals in a space that seamlessly transitions to the dining and living rooms. Relax and unwind in the master suite where the spa-like en suite boasts double vanities, a large walk-in shower and separate tub, and plenty of closet space. Head upstairs to find three additional bedrooms, full bath, and gameroom. Enjoy the benefits of a new construction, including energy efficiency and the latest design trends. Conveniently located near the neighborhood green space and amenities, you don't want to miss the opportunity to make this residence your new home in Ft. Worth!
Location
State TX
County Tarrant
Community Community Pool, Greenbelt, Jogging Path/Bike Path, Park, Playground, Sidewalks
Direction From 287--> South on Blue Mound Road, West on Heritage Trace Parkway, Northwest on Copper Crossing Drive, Left on Lace Cactus Drive. Home is second on the left.
Rooms
Dining Room 1
Interior
Interior Features Built-in Features, Cable TV Available, Decorative Lighting, Flat Screen Wiring, Granite Counters, High Speed Internet Available, Open Floorplan, Pantry, Smart Home System, Walk-In Closet(s)
Heating Central, Natural Gas
Cooling Ceiling Fan(s), Central Air, Electric
Flooring Carpet, Tile
Appliance Dishwasher, Disposal, Electric Oven, Gas Cooktop, Gas Water Heater, Microwave, Vented Exhaust Fan
Heat Source Central, Natural Gas
Laundry Electric Dryer Hookup, Utility Room, Full Size W/D Area, Washer Hookup
Exterior
Garage Spaces 2.0
Community Features Community Pool, Greenbelt, Jogging Path/Bike Path, Park, Playground, Sidewalks
Utilities Available Cable Available, City Sewer, City Water, Concrete, Curbs, Sidewalk, Underground Utilities
Roof Type Composition
Total Parking Spaces 2
Garage Yes
Building
Story Two
Foundation Slab
Level or Stories Two
Structure Type Brick
Schools
Elementary Schools Copper Creek
Middle Schools Prairie Vista
High Schools Saginaw
School District Eagle Mt-Saginaw Isd
Others
Ownership Contact Agent
Acceptable Financing Assumable, Cash, Conventional, FHA, VA Loan
Listing Terms Assumable, Cash, Conventional, FHA, VA Loan
Financing Assumed
Read Less Info
Want to know what your home might be worth? Contact us for a FREE valuation!

Our team is ready to help you sell your home for the highest possible price ASAP

©2024 North Texas Real Estate Information Systems.
Bought with Phounsouk Cequina • Biggs Realty

"My job is to find and attract mastery-based agents to the office, protect the culture, and make sure everyone is happy! "


