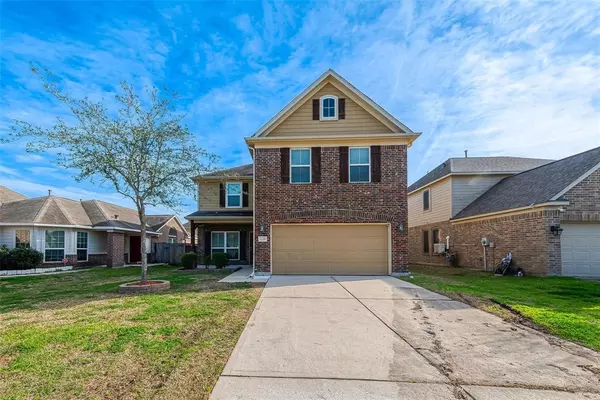$329,786
For more information regarding the value of a property, please contact us for a free consultation.
5 Beds
3.1 Baths
3,192 SqFt
SOLD DATE : 07/31/2024
Key Details
Property Type Single Family Home
Listing Status Sold
Purchase Type For Sale
Square Footage 3,192 sqft
Price per Sqft $103
Subdivision Highlands Ranch Sub
MLS Listing ID 39291987
Sold Date 07/31/24
Style Traditional
Bedrooms 5
Full Baths 3
Half Baths 1
HOA Fees $29/ann
HOA Y/N 1
Year Built 2013
Annual Tax Amount $7,531
Tax Year 2023
Lot Size 5,641 Sqft
Acres 0.1295
Property Description
This beautiful home welcomes you! As you walk up you find a covered porch to have your morning coffee at or sit at in the afternoons and watch the sunset. Once you enter you find yourself with an inviting tiled dining room. The kitchen has beautiful Tresca countertops, breakfast bar, and 42 inch cabinets. In the Living room you have a cozy fireplace ready for you to display some Fall and Christmas decorations. Lack of closet space will not be an issue with the Master suites huge walk in closet. The second floor of the home offers a second Master bedroom along with 3 additional bedrooms making it a total of five bedrooms. Also located on the second floor you will find a spacious game room, study, and utility room. You will be nestled in quite Highlands Ranch Community while being minutes away from schools, I-10, and the hub of Baytown's shopping centers. Welcome Home!!
Location
State TX
County Harris
Area Baytown/Harris County
Rooms
Bedroom Description Primary Bed - 1st Floor,Primary Bed - 2nd Floor
Other Rooms Gameroom Down, Home Office/Study, Living Area - 1st Floor, Utility Room in House
Master Bathroom Primary Bath: Separate Shower
Kitchen Breakfast Bar, Kitchen open to Family Room, Walk-in Pantry
Interior
Heating Central Gas
Cooling Central Electric
Flooring Carpet, Tile
Fireplaces Number 1
Fireplaces Type Gaslog Fireplace
Exterior
Exterior Feature Back Yard
Parking Features Attached Garage
Garage Spaces 2.0
Roof Type Composition
Private Pool No
Building
Lot Description Subdivision Lot
Story 2
Foundation Slab
Lot Size Range 0 Up To 1/4 Acre
Water Water District
Structure Type Brick,Wood
New Construction No
Schools
Elementary Schools Jessie Lee Pumphrey Elementary
Middle Schools E F Green Junior School
High Schools Goose Creek Memorial
School District 23 - Goose Creek Consolidated
Others
Senior Community No
Restrictions Deed Restrictions
Tax ID 129-092-000-0154
Energy Description Ceiling Fans,Digital Program Thermostat
Tax Rate 2.3077
Disclosures Sellers Disclosure
Special Listing Condition Sellers Disclosure
Read Less Info
Want to know what your home might be worth? Contact us for a FREE valuation!

Our team is ready to help you sell your home for the highest possible price ASAP

Bought with Real Properties

"My job is to find and attract mastery-based agents to the office, protect the culture, and make sure everyone is happy! "






