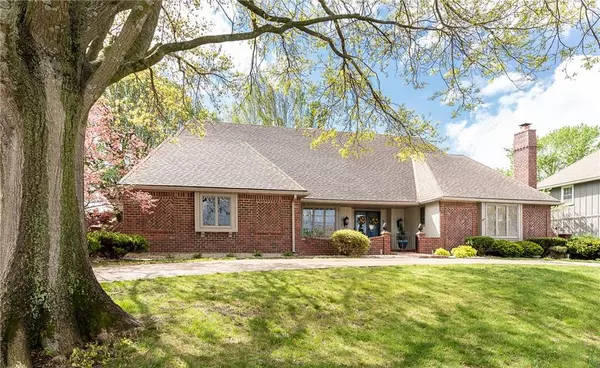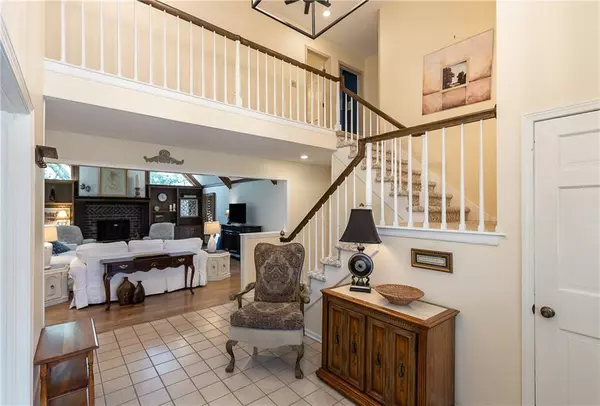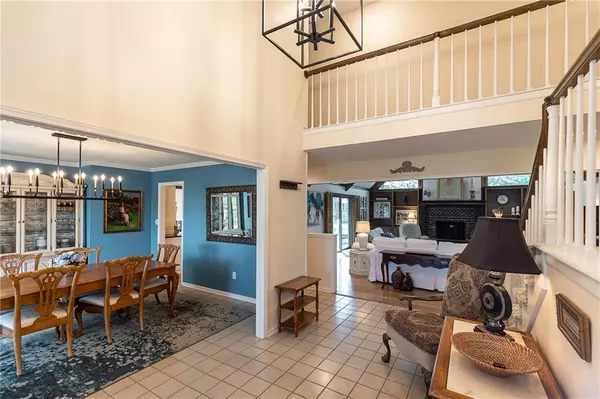$550,000
$550,000
For more information regarding the value of a property, please contact us for a free consultation.
4 Beds
6 Baths
4,768 SqFt
SOLD DATE : 07/24/2024
Key Details
Sold Price $550,000
Property Type Single Family Home
Sub Type Single Family Residence
Listing Status Sold
Purchase Type For Sale
Square Footage 4,768 sqft
Price per Sqft $115
Subdivision Blue Hills East
MLS Listing ID 2482141
Sold Date 07/24/24
Style Traditional
Bedrooms 4
Full Baths 5
Half Baths 1
Originating Board hmls
Year Built 1977
Annual Tax Amount $9,155
Lot Size 0.330 Acres
Acres 0.32991275
Property Description
Welcome to your dream home situated in a cul-de-sac with a circle drive. The home is nestled adjacent to Blue Hills golf course. Step inside to discover the ease of living on the main floor, featuring a primary bedroom complete with a deck. The addition of a first-floor library with built-ins and a fireplace provides a perfect office with privacy and a full bathroom. As you enter through the two-story entryway, you're greeted by a spacious dining room, setting the stage for gatherings and memorable occasions. The heart of the home lies in the grand great room, where cherished memories are with friends and family. The updated kitchen is a delight, showcasing modern amenities including a farmhouse sink, open cabinets, and attractive light fixtures, seamlessly blending functionality with style. Convenience meets functionality with a full bath and a half bath on the first floor, while the second floor offers bedrooms with private and shared baths. You can ad your design sensibilities to make them your own. Venture downstairs to discover the entertainment haven in the lower level, featuring a full apartment-style living space complete with a walk-behind bar, full kitchen, and family room with a fireplace, perfect for hosting gatherings and creating lasting memories. Additional amenities include a full bath, office space, and a soundproof room. Step outside to the expansive fenced backyard, with a sprinkler system, oversized patio, and deck, providing the perfect setting for outdoor gatherings. Don't miss the opportunity to make this home yours!
Location
State MO
County Jackson
Rooms
Other Rooms Den/Study, Exercise Room, Family Room, Formal Living Room, Great Room, Main Floor Master, Recreation Room
Basement Finished, Full
Interior
Interior Features Ceiling Fan(s), Custom Cabinets, Kitchen Island, Skylight(s), Vaulted Ceiling, Walk-In Closet(s), Wet Bar
Heating Forced Air
Cooling Electric
Fireplaces Number 3
Fireplaces Type Family Room, Gas, Great Room, Living Room
Fireplace Y
Appliance Cooktop, Dishwasher, Disposal, Double Oven, Trash Compactor
Laundry Laundry Room, Main Level
Exterior
Parking Features true
Garage Spaces 2.0
Fence Wood
Roof Type Composition
Building
Entry Level 1.5 Stories
Sewer City/Public
Water Public
Structure Type Brick & Frame,Wood Siding
Schools
School District Grandview
Others
Ownership Private
Read Less Info
Want to know what your home might be worth? Contact us for a FREE valuation!

Our team is ready to help you sell your home for the highest possible price ASAP

"My job is to find and attract mastery-based agents to the office, protect the culture, and make sure everyone is happy! "






