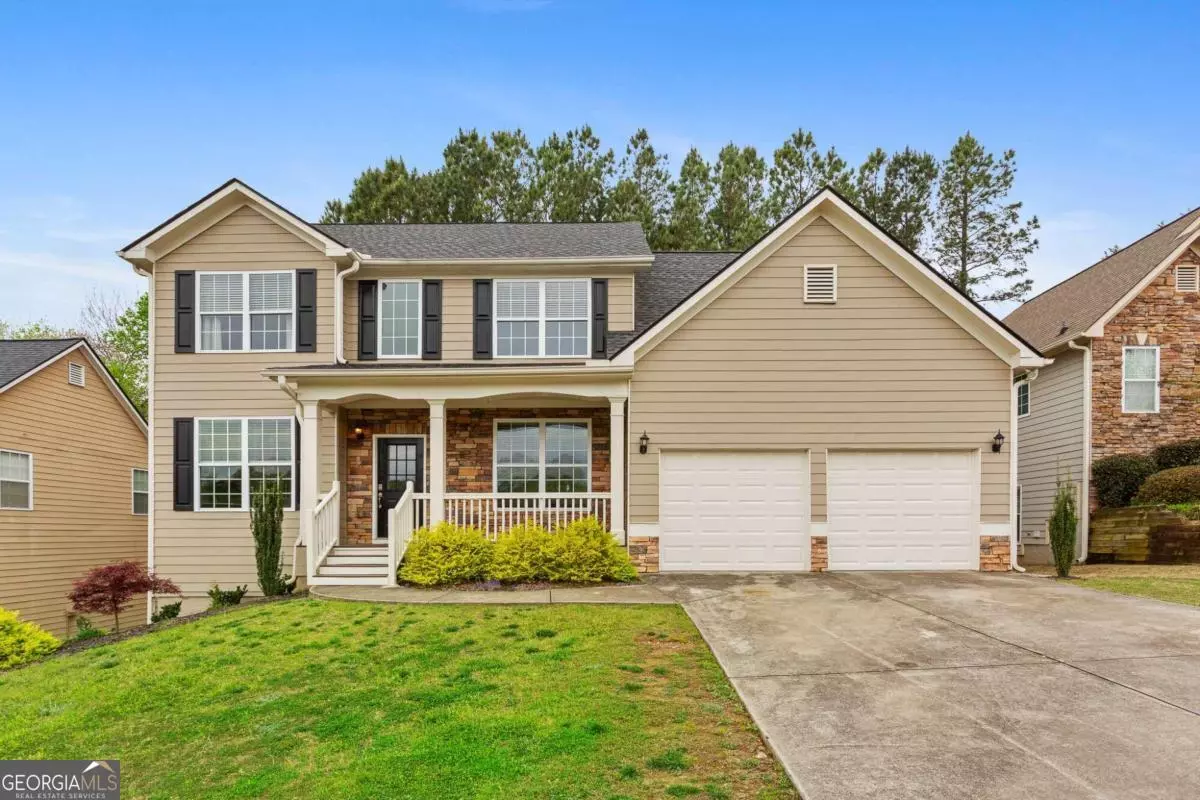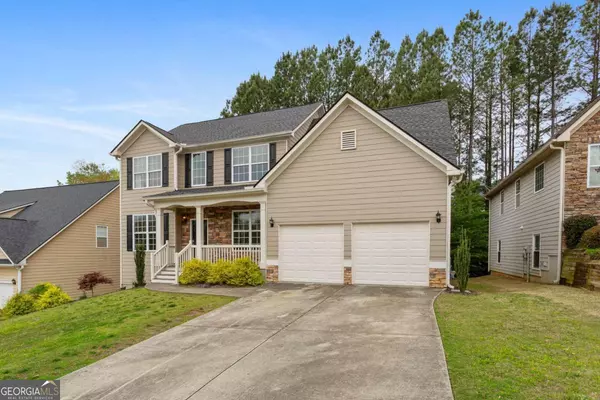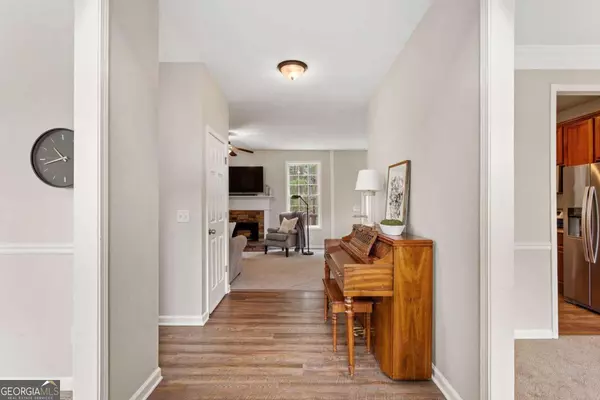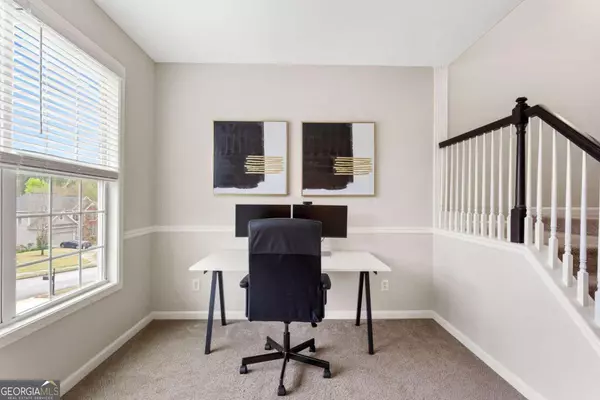$432,000
$440,000
1.8%For more information regarding the value of a property, please contact us for a free consultation.
5 Beds
4 Baths
2,888 SqFt
SOLD DATE : 07/30/2024
Key Details
Sold Price $432,000
Property Type Single Family Home
Sub Type Single Family Residence
Listing Status Sold
Purchase Type For Sale
Square Footage 2,888 sqft
Price per Sqft $149
Subdivision Mountain View
MLS Listing ID 10301515
Sold Date 07/30/24
Style Traditional
Bedrooms 5
Full Baths 4
HOA Fees $595
HOA Y/N Yes
Originating Board Georgia MLS 2
Year Built 2004
Annual Tax Amount $4,134
Tax Year 2023
Lot Size 7,840 Sqft
Acres 0.18
Lot Dimensions 7840.8
Property Description
Welcome home to 509 Autumn Ridge Drive! A covered rocking chair front porch gives a warm welcome to this lovely two-story traditional home on a partially finished basement. Inside, you'll find fresh paint, durable vinyl plank floors, ceiling fans, and ample natural light. The dining room off the foyer features crown molding and chair molding. Across the foyer is a great flex space. Use it as a living room, playroom, or an office. The family room features a beautiful stone fireplace and connects to the eat-in kitchen, with its warm stained cabinets, granite counters, and stainless steel appliances. The back deck offers a nice wooded view and a great spot to entertain. A bedroom and full bath round out the main level. The owners suite is upstairs and features tray ceilings and crown molding, plus a large walk-in closet, dual vanities, and a separate soaking tub and step-in shower. The partially finished basement has a full finished bath and offers room to grow, entertain, or extra storage space. Mountain View is a popular community and includes a junior Olympic sized swimming pool, pavilion, tennis courts, basketball court, and a playground. It is ideally located just minutes to I-575, and within close proximity to Northside Hospital and the area's local hot spots, including Downtown Canton, The Mills at Etowah, The Outlet Shoppes at Atlanta, and Canton Marketplace, which includes Super Target, Starbucks, Kohl's, Lowes, and more.
Location
State GA
County Cherokee
Rooms
Basement Finished Bath, Daylight, Exterior Entry, Full, Interior Entry
Interior
Interior Features High Ceilings, Tray Ceiling(s), Walk-In Closet(s)
Heating Central, Forced Air, Natural Gas, Zoned
Cooling Ceiling Fan(s), Central Air, Zoned
Flooring Carpet, Hardwood, Tile
Fireplaces Number 1
Fireplaces Type Family Room
Fireplace Yes
Appliance Dishwasher, Disposal, Gas Water Heater, Microwave
Laundry Common Area, Laundry Closet
Exterior
Parking Features Attached, Garage, Garage Door Opener, Kitchen Level
Community Features Clubhouse, Playground, Pool, Street Lights, Tennis Court(s), Walk To Schools, Near Shopping
Utilities Available Cable Available, Electricity Available, High Speed Internet, Natural Gas Available, Phone Available, Sewer Available, Underground Utilities, Water Available
Waterfront Description No Dock Or Boathouse
View Y/N No
Roof Type Composition
Garage Yes
Private Pool No
Building
Lot Description Other
Faces I-575 N to Exit 16 GA-140 E, turn right off exit. Right on Mountain Vista Blvd. Right on Spring Hill Dr. Left on Autumn Ridge Dr. Home on right.
Sewer Public Sewer
Water Public
Structure Type Concrete,Stone
New Construction No
Schools
Elementary Schools Hasty
Middle Schools Teasley
High Schools Cherokee
Others
HOA Fee Include Swimming,Tennis
Tax ID 14N24C 091
Security Features Carbon Monoxide Detector(s),Smoke Detector(s)
Acceptable Financing 1031 Exchange, Cash, Conventional, FHA, VA Loan
Listing Terms 1031 Exchange, Cash, Conventional, FHA, VA Loan
Special Listing Condition Resale
Read Less Info
Want to know what your home might be worth? Contact us for a FREE valuation!

Our team is ready to help you sell your home for the highest possible price ASAP

© 2025 Georgia Multiple Listing Service. All Rights Reserved.
"My job is to find and attract mastery-based agents to the office, protect the culture, and make sure everyone is happy! "






