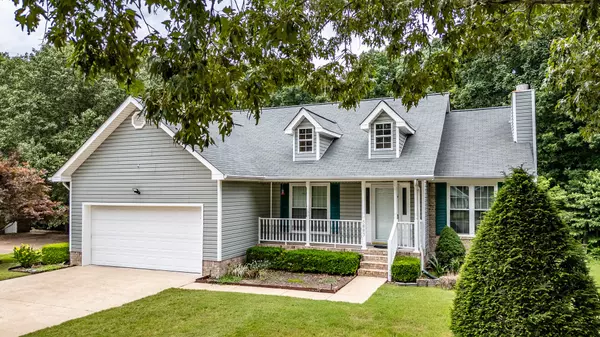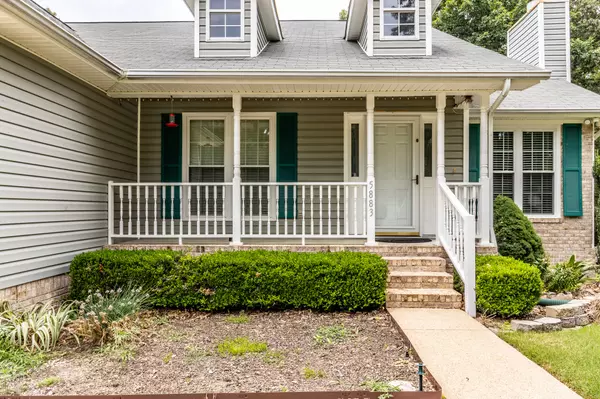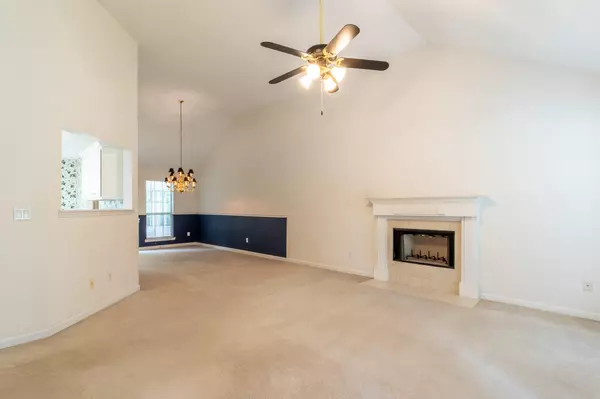$320,000
$299,900
6.7%For more information regarding the value of a property, please contact us for a free consultation.
3 Beds
2 Baths
1,449 SqFt
SOLD DATE : 07/26/2024
Key Details
Sold Price $320,000
Property Type Single Family Home
Sub Type Single Family Residence
Listing Status Sold
Purchase Type For Sale
Square Footage 1,449 sqft
Price per Sqft $220
Subdivision Hamilton On Hunter South
MLS Listing ID 1394198
Sold Date 07/26/24
Bedrooms 3
Full Baths 2
Originating Board Greater Chattanooga REALTORS®
Year Built 1997
Lot Size 0.370 Acres
Acres 0.37
Lot Dimensions 79.04X215.0
Property Description
Welcome home to 5883 Riley Road in the beautiful hills of northern Ooltewah in the popular Hamilton on Hunter subdivision. This meticulously well maintained home is waiting for the homeowner needing a well priced option in the Ooltewah area, or someone excited to add their own design flair to a well constructed home with good bones.
From the road, this classic 3 bed 2 bath home is an instant charmer with a large front yard and trimmed and well kept landscaping. The long front porch is perfect for sitting and relaxing while watching the neighborhood at play.
Inside the front door is an open concept living and dining area with a vaulted ceiling and a well equipped kitchen. Through the glass sliding doors on the back side of the dining area, you'll find the fully enclosed sun porch with large single pane windows overlooking the expansive backyard. Down the hallway from the living area are two good sized bedrooms and a full bath. In the back corner of the home is the primary suite with a large bedroom and a double vanity, garden tub, and stand up shower, in the en-suite bath. This home also features an attached two car garage and an unfinished full basement that is rife with possibilities.
The roof was replaced in 2011, the vinyl windows were updated in 2010, the water heater is approximately 2 years old, and the HVAC has been replaced within the last 10 years.
Location
State TN
County Hamilton
Area 0.37
Rooms
Basement Full, Unfinished
Interior
Interior Features Breakfast Nook, Cathedral Ceiling(s), En Suite, Pantry, Primary Downstairs, Separate Dining Room, Separate Shower, Soaking Tub, Walk-In Closet(s)
Heating Central, Electric
Cooling Central Air
Flooring Carpet, Linoleum
Fireplaces Number 1
Fireplaces Type Gas Log, Great Room
Fireplace Yes
Window Features Vinyl Frames
Appliance Refrigerator, Microwave, Free-Standing Electric Range, Electric Water Heater, Dishwasher
Heat Source Central, Electric
Laundry Electric Dryer Hookup, Gas Dryer Hookup, Laundry Closet, Washer Hookup
Exterior
Parking Features Garage Door Opener
Garage Spaces 2.0
Garage Description Attached, Garage Door Opener
Community Features Sidewalks
Utilities Available Cable Available, Electricity Available, Phone Available, Sewer Connected, Underground Utilities
Roof Type Asphalt,Shingle
Porch Porch, Porch - Covered
Total Parking Spaces 2
Garage Yes
Building
Lot Description Gentle Sloping, Wooded
Faces From I75 N, take exit 11 and turn left. Turn left onto Hunter Rd. Turn left on Lebron Sterichi Dr. Turn right onto White Tail Dr. Turn left onto Riley Rd. Home will be on the right.
Story One
Foundation Block
Water Public
Structure Type Brick,Vinyl Siding
Schools
Elementary Schools Wallace A. Smith Elementary
Middle Schools Hunter Middle
High Schools Central High School
Others
Senior Community No
Tax ID 113o H 009
Acceptable Financing Cash, Conventional, FHA, VA Loan
Listing Terms Cash, Conventional, FHA, VA Loan
Special Listing Condition Trust
Read Less Info
Want to know what your home might be worth? Contact us for a FREE valuation!

Our team is ready to help you sell your home for the highest possible price ASAP
"My job is to find and attract mastery-based agents to the office, protect the culture, and make sure everyone is happy! "






