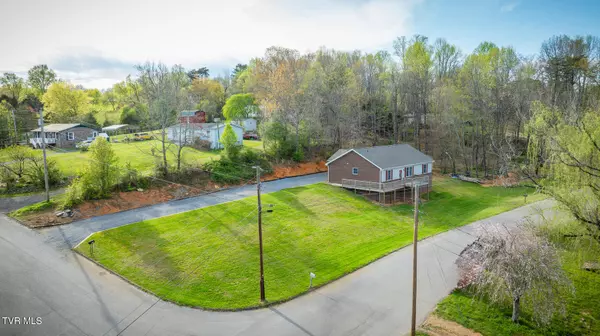$339,000
$339,000
For more information regarding the value of a property, please contact us for a free consultation.
3 Beds
2 Baths
1,600 SqFt
SOLD DATE : 07/31/2024
Key Details
Sold Price $339,000
Property Type Single Family Home
Sub Type Single Family Residence
Listing Status Sold
Purchase Type For Sale
Square Footage 1,600 sqft
Price per Sqft $211
Subdivision Tn Valley
MLS Listing ID 9964857
Sold Date 07/31/24
Style Ranch
Bedrooms 3
Full Baths 2
HOA Y/N No
Total Fin. Sqft 1600
Originating Board Tennessee/Virginia Regional MLS
Year Built 2022
Lot Size 0.700 Acres
Acres 0.7
Lot Dimensions 233 X 147
Property Description
Custom Built like New home, **Only Built in 2022**, In a Very Convenient Location WITH-IN Minutes From Downtown Historical Jonesborough and Very Convenient to Greenville and Johnson City, Everything designed for One Level Living with Attached Carport, Massive Sized OPEN Great Room With Cathedral Ceilings with Exposed Wood Beam, Huge Kitchen with Island and Bar area, Dining is Open to Kitchen and Great Room , Large Laundry/Panty Off Kitchen, Oversized Owners Suite with Owners Bathroom with a custom Tiled walk-in Shower & Large Walk-in Closest, Split Bedroom Design with Owners Suite being on Opposite Side of Home from other Bedrooms, 2 other Bedrooms with large Closets , One is current used as an Office/storage. This home is Located on a Beautiful Corner lot with a Country Setting. Come take a look at this Beautiful One Level Like New Home before it's SOLD. Buyer to Verify all information.
Location
State TN
County Washington
Community Tn Valley
Area 0.7
Zoning R1
Direction From 11E turn onto Telford Road (at the Flea Market); continue straight on Telford Road to Valley Road; house is on the right Norris Road;
Rooms
Other Rooms Outbuilding
Ensuite Laundry Electric Dryer Hookup, Washer Hookup
Interior
Interior Features Primary Downstairs, Handicap Modified, Kitchen Island, Laminate Counters, Open Floorplan, Pantry, Walk-In Closet(s)
Laundry Location Electric Dryer Hookup,Washer Hookup
Heating Heat Pump
Cooling Heat Pump
Flooring Carpet, Ceramic Tile, Hardwood
Fireplace No
Window Features Double Pane Windows
Appliance Dishwasher, Electric Range, Microwave, Refrigerator
Heat Source Heat Pump
Laundry Electric Dryer Hookup, Washer Hookup
Exterior
Garage RV Access/Parking, Attached, Gravel
Carport Spaces 1
Roof Type Shingle
Topography Level, Rolling Slope
Porch Back, Deck
Parking Type RV Access/Parking, Attached, Gravel
Building
Entry Level One
Foundation Slab
Sewer Septic Tank
Water Public
Architectural Style Ranch
Structure Type Brick,Vinyl Siding
New Construction No
Schools
Elementary Schools Grandview
Middle Schools Grandview
High Schools David Crockett
Others
Senior Community No
Tax ID 066m A 010.00
Acceptable Financing Cash, FHA, USDA Loan, VA Loan
Listing Terms Cash, FHA, USDA Loan, VA Loan
Read Less Info
Want to know what your home might be worth? Contact us for a FREE valuation!

Our team is ready to help you sell your home for the highest possible price ASAP
Bought with Christopher Abla • LPT Realty - Griffin Home Group

"My job is to find and attract mastery-based agents to the office, protect the culture, and make sure everyone is happy! "






