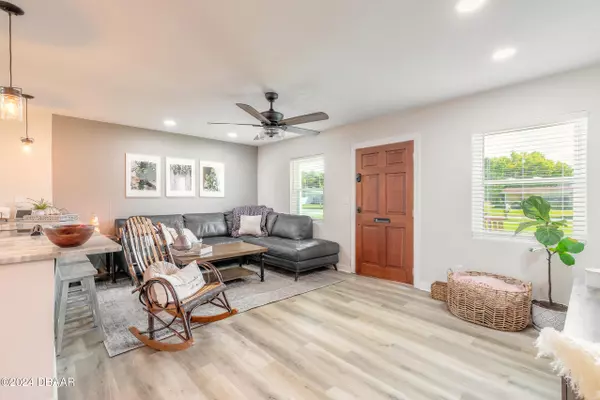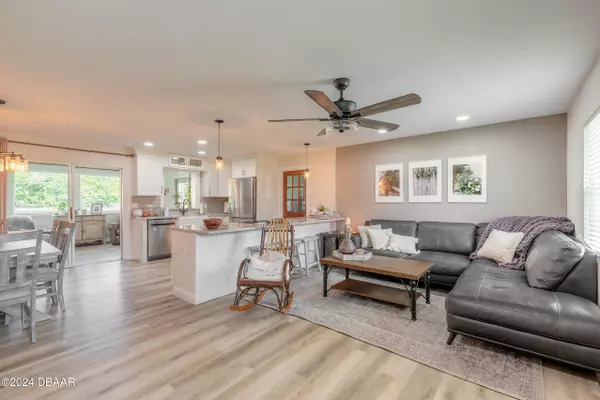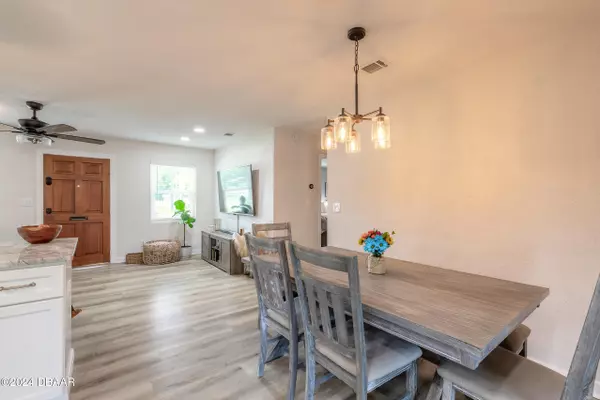$313,795
$320,000
1.9%For more information regarding the value of a property, please contact us for a free consultation.
2 Beds
1 Bath
1,122 SqFt
SOLD DATE : 07/29/2024
Key Details
Sold Price $313,795
Property Type Single Family Home
Sub Type Single Family Residence
Listing Status Sold
Purchase Type For Sale
Square Footage 1,122 sqft
Price per Sqft $279
Subdivision Not In Subdivision
MLS Listing ID 1200344
Sold Date 07/29/24
Style Ranch
Bedrooms 2
Full Baths 1
Originating Board Daytona Beach Area Association of REALTORS®
Year Built 1969
Annual Tax Amount $2,833
Lot Size 8,712 Sqft
Lot Dimensions 0.2
Property Description
Adorable freshly remodeled Ormond Beach home with open floorplan and Florida room; centrally located to all the area has to offer. From the moment you pull in the drive, you'll notice the attention to detail starts with curb appeal and continues throughout the house. Entering through the front porch, LVP flooring invites you into the living, kitchen, and dining rooms. The kitchen showcases new cabinets, granite countertops, stainless steel appliances, and a farm sink. Down the hall you will find 2 good-sized bedrooms and an updated bathroom featuring a walk-in shower with seat and grab-bar. The Florida room, under AC, leads out to the backyard onto a deck. There is a 6ft wood privacy fence and lush green grass. Notable updates: Roof (2023), Windows (2022), Electric (2021), Crawlspace Encapsulation to help reduce moisture/humidity under home (2023). Make your appointment to see this home today!
Location
State FL
County Volusia
Community Not In Subdivision
Direction From Granada (SR40) and US 1 head North on US 1. Turn Right on Melrose. Left on N Yonge. House is on Left.
Interior
Interior Features Ceiling Fan(s), Kitchen Island, Open Floorplan
Heating Central
Cooling Central Air
Exterior
Parking Features Garage
Garage Spaces 1.0
Utilities Available Cable Connected, Electricity Connected, Sewer Connected, Water Connected
Roof Type Shingle
Total Parking Spaces 1
Garage Yes
Building
Water Public
Architectural Style Ranch
New Construction No
Others
Senior Community No
Tax ID 424003020020
Acceptable Financing Cash, Conventional, FHA, VA Loan
Listing Terms Cash, Conventional, FHA, VA Loan
Read Less Info
Want to know what your home might be worth? Contact us for a FREE valuation!

Our team is ready to help you sell your home for the highest possible price ASAP
"My job is to find and attract mastery-based agents to the office, protect the culture, and make sure everyone is happy! "






